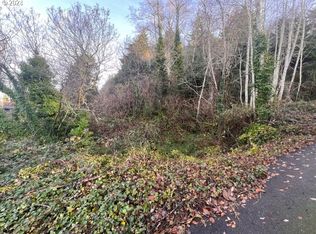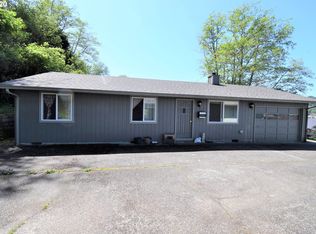Sold
$630,000
680/682 Elm Ave, Reedsport, OR 97467
4beds
2,416sqft
Residential, Single Family Residence
Built in 2025
0.27 Acres Lot
$633,000 Zestimate®
$261/sqft
$2,419 Estimated rent
Home value
$633,000
$513,000 - $779,000
$2,419/mo
Zestimate® history
Loading...
Owner options
Explore your selling options
What's special
Investor Alert! Discover the perfect investment opportunity in the scenic town of Reedsport- Heart of the Dunes. This brand-new construction duplex boasts modern design and exceptional quality from experienced builders using 2x6 framing. Metal roof and exterior on the back and sides with gorgeous blue pine on front.Each unit offers open living space with mini-split heating and cooling to keep you comfortable year-round. Kitchens have quartz counters and stainless appliances. 2 PRIMARY SUITES in EACH UNIT with quartz counters and walk in shower as well as a versatile bonus room with stackable washer and dryer to maximize space as well as each unit having their own 2 car garage. Located near charming Oldtown Reedsport and the picturesque Umpqua River, this property offers a blend of tranquility and convenience. Enjoy proximity to the Winchester Bay Sand Dunes and numerous area Lakes and Rivers, making it an outdoor enthusiast's dream. With peek-a-boo views of the Umpqua River, this duplex is ideally situated for adventure, relaxation and those seeking a full or part time home on the Oregon Coast WITH built in income- Owner stays in one side, other side is rented for $2,200. Call for details- Don't miss out on this outstanding investment opportunity!
Zillow last checked: 8 hours ago
Listing updated: July 03, 2025 at 09:06am
Listed by:
Rebecca Kaufmann 541-707-0818,
Mast Realty Group,
Norm Lacey 541-999-8994,
Mast Realty Group
Bought with:
Missy Johnson, 201228543
Coldwell Banker Coast Real Est
Source: RMLS (OR),MLS#: 195828178
Facts & features
Interior
Bedrooms & bathrooms
- Bedrooms: 4
- Bathrooms: 6
- Full bathrooms: 4
- Partial bathrooms: 2
- Main level bathrooms: 6
Primary bedroom
- Features: Ensuite, Walkin Shower
- Level: Upper
Bedroom 2
- Features: Ensuite, Walkin Shower
- Level: Upper
Bedroom 3
- Features: Ensuite, Walkin Shower
- Level: Upper
Bedroom 4
- Level: Upper
Kitchen
- Level: Upper
Living room
- Level: Upper
Heating
- Mini Split
Cooling
- Has cooling: Yes
Appliances
- Included: Free-Standing Range, Free-Standing Refrigerator, Washer/Dryer, Electric Water Heater
Features
- Ceiling Fan(s), High Ceilings, Quartz, Vaulted Ceiling(s), Walkin Shower
- Windows: Double Pane Windows, Vinyl Frames
- Basement: None
Interior area
- Total structure area: 2,416
- Total interior livable area: 2,416 sqft
Property
Parking
- Total spaces: 4
- Parking features: Off Street, On Street, Attached, Extra Deep Garage
- Attached garage spaces: 4
- Has uncovered spaces: Yes
Features
- Stories: 2
- Has view: Yes
- View description: City, Mountain(s), River
- Has water view: Yes
- Water view: River
Lot
- Size: 0.27 Acres
- Features: Level, Sloped, SqFt 10000 to 14999
Details
- Parcel number: R10827
Construction
Type & style
- Home type: SingleFamily
- Architectural style: Contemporary
- Property subtype: Residential, Single Family Residence
Materials
- Board & Batten Siding, Metal Siding, Wood Siding
- Foundation: Slab
- Roof: Metal
Condition
- New Construction
- New construction: Yes
- Year built: 2025
Utilities & green energy
- Sewer: Public Sewer
- Water: Public
- Utilities for property: Cable Connected
Community & neighborhood
Location
- Region: Reedsport
Other
Other facts
- Listing terms: Cash,Conventional
- Road surface type: Paved
Price history
| Date | Event | Price |
|---|---|---|
| 7/3/2025 | Sold | $630,000-7.4%$261/sqft |
Source: | ||
| 6/23/2025 | Pending sale | $680,000$281/sqft |
Source: | ||
| 12/13/2024 | Listed for sale | $680,000$281/sqft |
Source: | ||
Public tax history
Tax history is unavailable.
Neighborhood: 97467
Nearby schools
GreatSchools rating
- NAHighland Elementary SchoolGrades: K-6Distance: 1.5 mi
- 4/10Reedsport Community Charter SchoolGrades: K-12Distance: 1.3 mi
Schools provided by the listing agent
- Elementary: Highland,Elkton
- High: Reedsport,Elkton
Source: RMLS (OR). This data may not be complete. We recommend contacting the local school district to confirm school assignments for this home.
Get pre-qualified for a loan
At Zillow Home Loans, we can pre-qualify you in as little as 5 minutes with no impact to your credit score.An equal housing lender. NMLS #10287.

