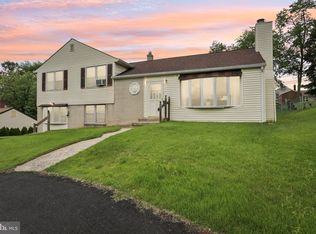Sold for $450,000
$450,000
680 Davisville Rd, Warminster, PA 18974
3beds
1,851sqft
Single Family Residence
Built in 1957
0.25 Acres Lot
$-- Zestimate®
$243/sqft
$2,977 Estimated rent
Home value
Not available
Estimated sales range
Not available
$2,977/mo
Zestimate® history
Loading...
Owner options
Explore your selling options
What's special
New Listing!!! Warminster Spacious Brick front Split Level. Features include living room with stone fireplace and formal dining room, both with wall to wall carpeting. Kitchen , Dining room. The upper level has 3 bedrooms all with wood floors, ample closet space and a hall bath. The lower level has a cozy family room with wall to wall carpeting, laundry room and powder room. There is a front patio area and a covered rear patio 20'X 14.5'. The rear patio is overlooking a fenced rear yard and shed. There is also a one car garage with garage door opener. Convenient to shopping!
Zillow last checked: 8 hours ago
Listing updated: August 15, 2025 at 05:05pm
Listed by:
Cathy Fisher 267-246-2996,
Re/Max One Realty
Bought with:
Eldar Badal, RS3596723
RE/MAX Properties - Newtown
Source: Bright MLS,MLS#: PABU2098712
Facts & features
Interior
Bedrooms & bathrooms
- Bedrooms: 3
- Bathrooms: 2
- Full bathrooms: 1
- 1/2 bathrooms: 1
Bedroom 1
- Features: Flooring - HardWood
- Level: Upper
Bedroom 2
- Features: Flooring - HardWood
- Level: Upper
Bathroom 1
- Level: Upper
Dining room
- Features: Flooring - HardWood
- Level: Main
Family room
- Level: Lower
Half bath
- Level: Lower
Kitchen
- Level: Main
Laundry
- Level: Lower
Living room
- Features: Flooring - HardWood
- Level: Main
Heating
- Forced Air, Natural Gas
Cooling
- Central Air, Electric
Appliances
- Included: Gas Water Heater
- Laundry: Laundry Room
Features
- Has basement: No
- Number of fireplaces: 1
Interior area
- Total structure area: 1,851
- Total interior livable area: 1,851 sqft
- Finished area above ground: 1,851
- Finished area below ground: 0
Property
Parking
- Total spaces: 6
- Parking features: Garage Faces Front, Driveway, Attached
- Attached garage spaces: 1
- Uncovered spaces: 5
Accessibility
- Accessibility features: None
Features
- Levels: Multi/Split,Two and One Half
- Stories: 2
- Pool features: None
Lot
- Size: 0.25 Acres
- Dimensions: 75.00 x 146.00
Details
- Additional structures: Above Grade, Below Grade
- Parcel number: 49031033
- Zoning: R1
- Special conditions: Standard
Construction
Type & style
- Home type: SingleFamily
- Property subtype: Single Family Residence
Materials
- Frame
- Foundation: Brick/Mortar
Condition
- New construction: No
- Year built: 1957
Utilities & green energy
- Sewer: Public Sewer
- Water: Public
Community & neighborhood
Location
- Region: Warminster
- Subdivision: Davisville
- Municipality: WARMINSTER TWP
Other
Other facts
- Listing agreement: Exclusive Right To Sell
- Ownership: Fee Simple
Price history
| Date | Event | Price |
|---|---|---|
| 8/15/2025 | Sold | $450,000$243/sqft |
Source: | ||
| 6/23/2025 | Pending sale | $450,000$243/sqft |
Source: | ||
| 6/19/2025 | Listed for sale | $450,000+50.5%$243/sqft |
Source: | ||
| 3/31/2020 | Sold | $299,000+3.1%$162/sqft |
Source: Public Record Report a problem | ||
| 2/10/2020 | Listed for sale | $289,900$157/sqft |
Source: Felte Real Estate #PABU488990 Report a problem | ||
Public tax history
| Year | Property taxes | Tax assessment |
|---|---|---|
| 2025 | $4,882 | $22,400 |
| 2024 | $4,882 +6.5% | $22,400 |
| 2023 | $4,582 +2.2% | $22,400 |
Find assessor info on the county website
Neighborhood: 18974
Nearby schools
GreatSchools rating
- 7/10Davis Elementary SchoolGrades: K-5Distance: 1 mi
- 8/10Klinger Middle SchoolGrades: 6-8Distance: 1.3 mi
- 6/10William Tennent High SchoolGrades: 9-12Distance: 0.7 mi
Schools provided by the listing agent
- District: Centennial
Source: Bright MLS. This data may not be complete. We recommend contacting the local school district to confirm school assignments for this home.
Get pre-qualified for a loan
At Zillow Home Loans, we can pre-qualify you in as little as 5 minutes with no impact to your credit score.An equal housing lender. NMLS #10287.
