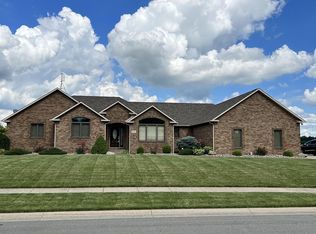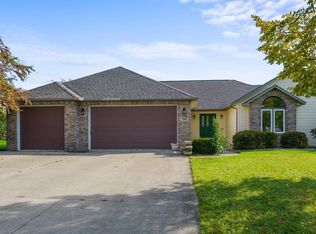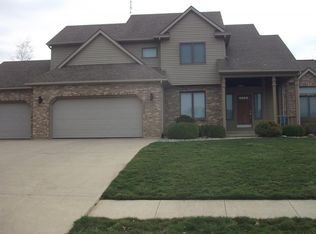SPACIOUS WELL CARED FOR HOME COMPLETE WITH 4 BEDROOM, 3.5 BATHS, OPEN FLOOR PLAN ON A LARGE LOT WITH FULL FINISHED BASEMENT AND AN INGROUND POOL. PLENTY OF ROOM FOR ENTERTAINING THROUGHOUT. LARGE KITCHEN WITH NEWER APPLIANCES, BREAKFAST NOOK/HEARTH AREA. ALL OF THE BEDROOMS ARE ABOVE AVERAGE IN SIZE, PASS THROUGH BATHROOMS FOR EASY ACCESS FROM EACH OF THE BEDROOMS. DEN, LAUNDRY ROOM AND AN ADDITIONAL LIVING ROOM ARE ON THE MAIN LEVEL AS WELL. FULL BASEMENT EQUIPPED W ADDITIONAL BEDROOM, PRIVATE BATH AREA AND A FAMILY ROOM WITH ACCESS TO THE UPPER 3 CAR GARAGE. IN GROUND POOL WITH ALL NEW CONCRETE PATIO SURROUND, COVERED PATIO AS WELL AS OPEN DECK. PRIVATE VIEW OF NATURE FROM THE BACK YARD. NEWER ROOF, WASHER, DRYER, PATIO DOORS & FRONT DOOR.
This property is off market, which means it's not currently listed for sale or rent on Zillow. This may be different from what's available on other websites or public sources.


