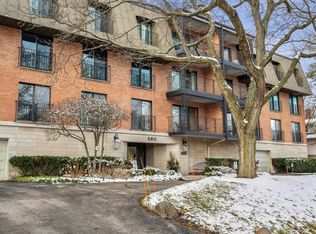Closed
$525,000
680 Green Bay Rd APT 201, Winnetka, IL 60093
3beds
1,800sqft
Condominium, Single Family Residence
Built in 1970
-- sqft lot
$593,700 Zestimate®
$292/sqft
$3,121 Estimated rent
Home value
$593,700
$540,000 - $647,000
$3,121/mo
Zestimate® history
Loading...
Owner options
Explore your selling options
What's special
Welcome to 680 Green Bay Rd., situated in one of Winnetka's most convenient locations, this spacious 3Br/2Ba unit greets you with east facing tree top views the moment you and your guests enter the unit. The living room features a gas fireplace, built in shelving and walkout balcony, all connected to a third bedroom which can double as an art room, exercise or office space. A separate dining room adjacent to the eat-in kitchen offers ample space for family dinners or entertaining. The LARGE PRIMARY BEDROOM boasts a DOUBLE WALK IN CLOSET and attached full bath in addition to an adjacent in-unit laundry. All bedrooms have Juliette balconies providing generous light and air flow giving a green space feel to this walk to town, train, grocery store, shops and dining location. Carrying in groceries or shopping bags is a breeze with the excellent location of this unit's assigned parking space and storage unit in close proximity to elevator access and building lobby. Wind down and enjoy happy hour on the rear patio with neighbors and friends before walking to any of the conveniently located eateries Winnetka has to offer. With all this unit has to offer in space, location and amenities, making this your full time or seasonal home couldn't be easier! This unit has been well maintained and is offered As Is.
Zillow last checked: 8 hours ago
Listing updated: August 29, 2023 at 10:57am
Listing courtesy of:
Tim Ratty 224-217-1447,
Baird & Warner
Bought with:
David Chung
Compass
Source: MRED as distributed by MLS GRID,MLS#: 11807049
Facts & features
Interior
Bedrooms & bathrooms
- Bedrooms: 3
- Bathrooms: 2
- Full bathrooms: 2
Primary bedroom
- Features: Flooring (Carpet), Bathroom (Full)
- Level: Main
- Area: 288 Square Feet
- Dimensions: 12X24
Bedroom 2
- Features: Flooring (Carpet)
- Level: Main
- Area: 209 Square Feet
- Dimensions: 11X19
Bedroom 3
- Features: Flooring (Carpet)
- Level: Main
- Area: 130 Square Feet
- Dimensions: 10X13
Dining room
- Features: Flooring (Carpet)
- Level: Main
- Area: 121 Square Feet
- Dimensions: 11X11
Kitchen
- Features: Kitchen (Eating Area-Table Space), Flooring (Vinyl)
- Level: Main
- Area: 120 Square Feet
- Dimensions: 12X10
Living room
- Features: Flooring (Carpet)
- Level: Main
- Area: 345 Square Feet
- Dimensions: 15X23
Heating
- Natural Gas
Cooling
- Central Air
Appliances
- Laundry: Washer Hookup, In Unit
Features
- Elevator, Bookcases
- Flooring: Hardwood, Laminate
- Basement: None
- Number of fireplaces: 1
- Fireplace features: Gas Log, Living Room
Interior area
- Total structure area: 0
- Total interior livable area: 1,800 sqft
Property
Parking
- Total spaces: 1
- Parking features: Garage Door Opener, Heated Garage, On Site, Attached, Garage
- Attached garage spaces: 1
- Has uncovered spaces: Yes
Accessibility
- Accessibility features: No Disability Access
Features
- Patio & porch: Patio
- Exterior features: Balcony
Lot
- Features: Common Grounds
Details
- Parcel number: 05174120571010
- Special conditions: None
Construction
Type & style
- Home type: Condo
- Property subtype: Condominium, Single Family Residence
Materials
- Brick
Condition
- New construction: No
- Year built: 1970
Utilities & green energy
- Electric: Circuit Breakers
- Sewer: Public Sewer
- Water: Public
Community & neighborhood
Location
- Region: Winnetka
HOA & financial
HOA
- Has HOA: Yes
- HOA fee: $536 monthly
- Amenities included: Elevator(s), Storage, Patio
- Services included: Water, Insurance, Exterior Maintenance, Lawn Care, Scavenger, Snow Removal
Other
Other facts
- Listing terms: Cash
- Ownership: Condo
Price history
| Date | Event | Price |
|---|---|---|
| 8/29/2023 | Sold | $525,000+2.9%$292/sqft |
Source: | ||
| 8/20/2023 | Pending sale | $510,000$283/sqft |
Source: | ||
| 7/6/2023 | Contingent | $510,000$283/sqft |
Source: | ||
| 6/29/2023 | Listed for sale | $510,000+27.5%$283/sqft |
Source: | ||
| 3/17/2008 | Sold | $400,000$222/sqft |
Source: | ||
Public tax history
| Year | Property taxes | Tax assessment |
|---|---|---|
| 2023 | $7,578 +6.8% | $38,656 |
| 2022 | $7,093 -1.2% | $38,656 +14.8% |
| 2021 | $7,181 +0.1% | $33,663 |
Find assessor info on the county website
Neighborhood: 60093
Nearby schools
GreatSchools rating
- 10/10Hubbard Woods Elementary SchoolGrades: K-4Distance: 0.5 mi
- 5/10Carleton W Washburne SchoolGrades: 7-8Distance: 0.8 mi
- 10/10New Trier Township High School WinnetkaGrades: 10-12Distance: 1.5 mi
Schools provided by the listing agent
- High: New Trier Twp H.S. Northfield/Wi
- District: 36
Source: MRED as distributed by MLS GRID. This data may not be complete. We recommend contacting the local school district to confirm school assignments for this home.
Get a cash offer in 3 minutes
Find out how much your home could sell for in as little as 3 minutes with a no-obligation cash offer.
Estimated market value
$593,700
