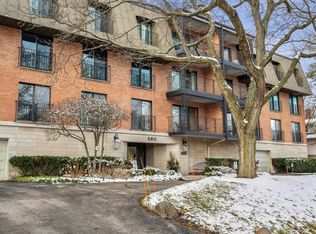Closed
$510,000
680 Green Bay Rd APT 202, Winnetka, IL 60093
3beds
--sqft
Condominium, Single Family Residence
Built in 1975
-- sqft lot
$621,000 Zestimate®
$--/sqft
$3,337 Estimated rent
Home value
$621,000
$559,000 - $696,000
$3,337/mo
Zestimate® history
Loading...
Owner options
Explore your selling options
What's special
This spacious 3 Bedroom, 2 Bath unit is in a Classic Hemphill built brick building right by downtown Winnetka. This East facing unit gets excellent light through its many large windows and doors. The eat-in KITCHEN has white cabinets, and space for a table. The big LIVING ROOM features crown molding and sliding doors to the wonderful balcony. Separate DINING ROOM is adjacent to the kitchen and has crown molding. All BEDROOMS have sliding doors to Juliette Balconies, and good size closets. One bedroom has a built-in bookcase which gives it the potential to be a great office. PRIMARY BEDROOM is very large and features hardwood floors, crown molding, and a huge walk-in closet that is like an additional room. Primary Bath has a big vanity and ceramic tiled floor and walls. Condo has an in-unit laundry with a new washer and dryer in 2022, Central Air, and excellent closet space throughout. Exceptional LOCATION is a short walk to many outstanding restaurants and shops in downtown Winnetka. Maple street park and beach, and Hubbard Woods School are within walking distance.
Zillow last checked: 8 hours ago
Listing updated: September 10, 2023 at 01:00am
Listing courtesy of:
John Nash 847-338-2756,
Jameson Sotheby's International Realty,
Ted Nash 312-505-1959,
Jameson Sotheby's International Realty
Bought with:
Betsy Burke
Berkshire Hathaway HomeServices Chicago
Source: MRED as distributed by MLS GRID,MLS#: 11818687
Facts & features
Interior
Bedrooms & bathrooms
- Bedrooms: 3
- Bathrooms: 2
- Full bathrooms: 2
Primary bedroom
- Features: Flooring (Hardwood), Bathroom (Full)
- Level: Main
- Area: 252 Square Feet
- Dimensions: 21X12
Bedroom 2
- Features: Flooring (Carpet)
- Level: Main
- Area: 168 Square Feet
- Dimensions: 14X12
Bedroom 3
- Features: Flooring (Carpet)
- Level: Main
- Area: 168 Square Feet
- Dimensions: 14X12
Balcony porch lanai
- Level: Main
- Area: 84 Square Feet
- Dimensions: 14X6
Dining room
- Features: Flooring (Carpet)
- Level: Main
- Area: 144 Square Feet
- Dimensions: 12X12
Foyer
- Features: Flooring (Hardwood)
- Level: Main
- Area: 78 Square Feet
- Dimensions: 13X6
Kitchen
- Features: Kitchen (Eating Area-Table Space), Flooring (Vinyl)
- Level: Main
- Area: 120 Square Feet
- Dimensions: 12X10
Laundry
- Level: Main
- Area: 18 Square Feet
- Dimensions: 6X3
Living room
- Features: Flooring (Carpet)
- Level: Main
- Area: 308 Square Feet
- Dimensions: 22X14
Walk in closet
- Level: Main
- Area: 112 Square Feet
- Dimensions: 14X8
Heating
- Natural Gas
Cooling
- Central Air
Appliances
- Included: Range, Microwave, Dishwasher, Refrigerator, Washer, Dryer, Disposal
- Laundry: Main Level, In Unit
Features
- Elevator, 1st Floor Full Bath, Storage, Walk-In Closet(s), Separate Dining Room
- Flooring: Hardwood
- Basement: None
- Number of fireplaces: 1
- Fireplace features: Living Room
Interior area
- Total structure area: 0
Property
Parking
- Total spaces: 1
- Parking features: Garage Door Opener, Heated Garage, On Site, Attached, Garage
- Attached garage spaces: 1
- Has uncovered spaces: Yes
Accessibility
- Accessibility features: Bath Grab Bars, No Interior Steps, Disability Access
Features
- Exterior features: Balcony
Details
- Parcel number: 05174120571011
- Special conditions: List Broker Must Accompany
Construction
Type & style
- Home type: Condo
- Property subtype: Condominium, Single Family Residence
Materials
- Brick
Condition
- New construction: No
- Year built: 1975
Utilities & green energy
- Sewer: Public Sewer
- Water: Lake Michigan, Public
Community & neighborhood
Location
- Region: Winnetka
HOA & financial
HOA
- Has HOA: Yes
- HOA fee: $536 monthly
- Amenities included: Elevator(s), Storage, Security Door Lock(s)
- Services included: Heat, Water, Gas, Parking, Insurance, Exterior Maintenance, Lawn Care, Scavenger, Snow Removal
Other
Other facts
- Listing terms: Conventional
- Ownership: Condo
Price history
| Date | Event | Price |
|---|---|---|
| 9/7/2023 | Sold | $510,000+3% |
Source: | ||
| 7/2/2023 | Contingent | $495,000 |
Source: | ||
| 6/28/2023 | Listed for sale | $495,000+85% |
Source: | ||
| 8/2/1994 | Sold | $267,500 |
Source: Public Record Report a problem | ||
Public tax history
| Year | Property taxes | Tax assessment |
|---|---|---|
| 2023 | $4,594 -35.2% | $38,656 |
| 2022 | $7,093 -1.2% | $38,656 +14.8% |
| 2021 | $7,181 +0.1% | $33,663 |
Find assessor info on the county website
Neighborhood: 60093
Nearby schools
GreatSchools rating
- 10/10Hubbard Woods Elementary SchoolGrades: K-4Distance: 0.5 mi
- 5/10Carleton W Washburne SchoolGrades: 7-8Distance: 0.8 mi
- 10/10New Trier Township High School WinnetkaGrades: 10-12Distance: 1.5 mi
Schools provided by the listing agent
- Elementary: Hubbard Woods Elementary School
- Middle: Carleton W Washburne School
- High: New Trier Twp H.S. Northfield/Wi
- District: 36
Source: MRED as distributed by MLS GRID. This data may not be complete. We recommend contacting the local school district to confirm school assignments for this home.

Get pre-qualified for a loan
At Zillow Home Loans, we can pre-qualify you in as little as 5 minutes with no impact to your credit score.An equal housing lender. NMLS #10287.
Sell for more on Zillow
Get a free Zillow Showcase℠ listing and you could sell for .
$621,000
2% more+ $12,420
With Zillow Showcase(estimated)
$633,420