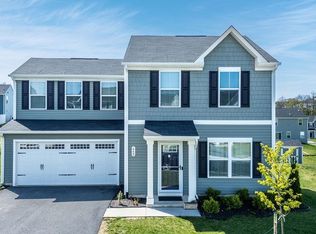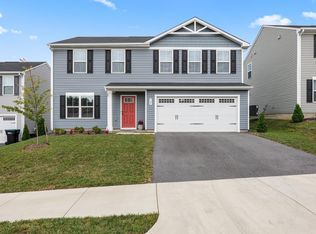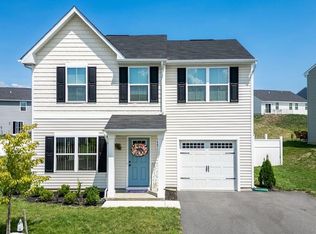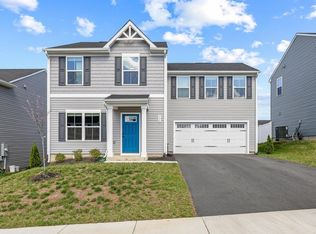Welcome to this beautifully maintained, move-in-ready home nestled in a peaceful and friendly neighborhood, perfect for a growing family! Featuring an open-concept floor plan with expansive living spaces, this home offers comfort and functionality with multiple closet spaces throughout, providing ample storage for all your needs. The modern interior design creates a sleek and stylish atmosphere with spacious living areas and abundant natural light. You'll love the large backyard, ideal for hosting outdoor gatherings, gardening, or simply relaxing under the sun. Whether you're grilling on the patio or enjoying time with loved ones, the backyard offers endless possibilities. This home is in pristine condition—never having been lived in by pets or smokers—ensuring a fresh, clean environment from the moment you step inside. The two-car garage offers convenient parking and extra storage space, making this home as practical as it is beautiful. Located in the highly sought-after Rockingham School District, this home is within close proximity to James Madison University (JMU), Eastern Mennonite University (EMU), and Bridgewater College, making it ideal for students, faculty, or anyone who wants easy access to these prestigious institutions. Plus, it’s just a stone’s throw away from downtown Harrisonburg, where you'll find shopping, dining, and entertainment options to suit every lifestyle. Enjoy the convenience of being near multiple grocery stores and essential amenities, while being tucked away in a quiet, safe neighborhood perfect for family life. Great neighbors and a welcoming community add to the charm of this location, making it the ideal place to settle down. With everything you need just a short drive away, including schools, parks, and town conveniences, this home is truly in the perfect location to call your own. Whether you're a first-time buyer, a growing family, or someone looking to enjoy a comfortable lifestyle with the best of both suburban peace and urban convenience, this home is ready to welcome you.
This property is off market, which means it's not currently listed for sale or rent on Zillow. This may be different from what's available on other websites or public sources.



