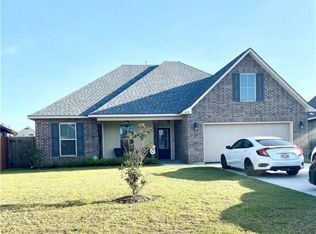Closed
Price Unknown
680 High Ridge Loop, Slidell, LA 70458
3beds
2,099sqft
Single Family Residence
Built in 2020
6,600 Square Feet Lot
$316,400 Zestimate®
$--/sqft
$2,278 Estimated rent
Home value
$316,400
$285,000 - $351,000
$2,278/mo
Zestimate® history
Loading...
Owner options
Explore your selling options
What's special
*Seller has an assumable VA loan 2.25% loan!!* Immaculate 3 bedroom, 2 1/2 bath 3.5 year old DSLD home located on a large corner lot in Ashton Parc. The front porch as room for seating. Enter into the den which features an open layout with the kitchen and dining areas. The kitchen offers a large center island with seating , granite countertops, stainless appliances and a walk in panty. The laundry room has room for storage. The first level primary ensuite has double sinks, a large walk in shower, soaker tub, water closet and a walk in closet. The living area, kitchen, dining and wet areas offer luxury vinyl plank flooring. Additional half bath off the living area. Upstairs has two large bedrooms which share a jack and jill bathroom. Each bedroom as its own sink and vanity area. The second level also has a loft area which is perfect for an office, playroom, or teen hangout space. No rear area neighbor, there is a lake located behind the home. Tankless water heater! Just minutes to I12! No flooding and a premier flood zone!
Zillow last checked: 8 hours ago
Listing updated: September 06, 2024 at 01:20pm
Listed by:
Jennifer Chiasson 985-290-6348,
NextHome Innovative Realty
Bought with:
Cornelius Stafford
Reag LC
Source: GSREIN,MLS#: 2448682
Facts & features
Interior
Bedrooms & bathrooms
- Bedrooms: 3
- Bathrooms: 3
- Full bathrooms: 2
- 1/2 bathrooms: 1
Primary bedroom
- Description: Flooring: Carpet
- Level: Lower
- Dimensions: 13.0000 x 14.0000
Bedroom
- Description: Flooring: Carpet
- Level: Upper
- Dimensions: 15.3000 x 13.1000
Bedroom
- Description: Flooring: Carpet
- Level: Upper
- Dimensions: 11.5000 x 14.4000
Dining room
- Description: Flooring: Plank,Simulated Wood
- Level: Lower
- Dimensions: 9.1000 x 12.2000
Kitchen
- Description: Flooring: Plank,Simulated Wood
- Level: Lower
- Dimensions: 9.1000 x 12.2000
Living room
- Description: Flooring: Plank,Simulated Wood
- Level: Lower
- Dimensions: 15.3000 x 15.6000
Loft
- Description: Flooring: Carpet
- Level: Upper
- Dimensions: 9.9000 x 12.1100
Heating
- Central
Cooling
- Central Air, 1 Unit
Appliances
- Included: Dishwasher, Disposal, Microwave, Range
- Laundry: Washer Hookup, Dryer Hookup
Features
- Granite Counters, Pantry, Stainless Steel Appliances
- Has fireplace: No
- Fireplace features: None
Interior area
- Total structure area: 2,648
- Total interior livable area: 2,099 sqft
Property
Parking
- Parking features: Garage, Two Spaces
- Has garage: Yes
Features
- Levels: Two
- Stories: 2
- Patio & porch: Concrete, Porch
- Exterior features: Porch
- Pool features: None
Lot
- Size: 6,600 sqft
- Dimensions: 55 x 120
- Features: Corner Lot, Outside City Limits, Rectangular Lot
Details
- Parcel number: 101002
- Special conditions: None
Construction
Type & style
- Home type: SingleFamily
- Architectural style: Traditional
- Property subtype: Single Family Residence
Materials
- Brick, Stucco
- Foundation: Slab
- Roof: Shingle
Condition
- Excellent
- Year built: 2020
Utilities & green energy
- Sewer: Public Sewer
- Water: Public
Community & neighborhood
Location
- Region: Slidell
- Subdivision: Ashton Parc
HOA & financial
HOA
- Has HOA: Yes
- HOA fee: $300 annually
- Association name: Yes
Price history
| Date | Event | Price |
|---|---|---|
| 9/6/2024 | Sold | -- |
Source: | ||
| 7/21/2024 | Contingent | $324,900$155/sqft |
Source: | ||
| 7/12/2024 | Price change | $324,900-1.2%$155/sqft |
Source: | ||
| 6/13/2024 | Price change | $329,000-1.8%$157/sqft |
Source: | ||
| 5/15/2024 | Listed for sale | $335,000$160/sqft |
Source: | ||
Public tax history
| Year | Property taxes | Tax assessment |
|---|---|---|
| 2024 | $2,947 +39.2% | $29,733 +34.2% |
| 2023 | $2,117 +0% | $22,155 |
| 2022 | $2,117 +0.1% | $22,155 |
Find assessor info on the county website
Neighborhood: 70458
Nearby schools
GreatSchools rating
- 5/10Whispering Forest Elementary SchoolGrades: PK-3Distance: 0.4 mi
- 4/10Clearwood Junior High SchoolGrades: 4-8Distance: 0.6 mi
- 9/10Northshore High SchoolGrades: 9-12Distance: 3.5 mi
Sell for more on Zillow
Get a Zillow Showcase℠ listing at no additional cost and you could sell for .
$316,400
2% more+$6,328
With Zillow Showcase(estimated)$322,728
