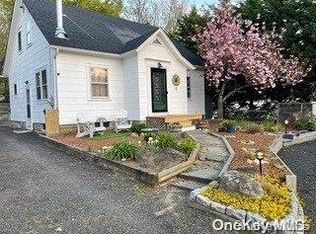Sold for $622,500
$622,500
680 Main Road, Aquebogue, NY 11931
2beds
1,830sqft
Single Family Residence, Residential
Built in 1920
0.28 Acres Lot
$668,500 Zestimate®
$340/sqft
$5,858 Estimated rent
Home value
$668,500
$595,000 - $749,000
$5,858/mo
Zestimate® history
Loading...
Owner options
Explore your selling options
What's special
A North Fork "Best" Comes To Market, Prepare to Be Bewitched! A Zen Atmosphere of Calm & Composure. Beautifully Polished Wood Floors, Crisp Clean, Bright White Kitchen w/Walk in Pantry, Open to Dining Room. Spacious LR, Powder Room, & Heated Enclosed Porch. Second Floor Expansive Master BR w/fitted Closet, Guest BR and Luscious Bath. Part Finished Basement Offers Handsome Home Office & a Laundry Room that makes doing the Chore a Snap!. spacious detached 2 Car Garage used as Storage/Warehouse plus Wi Fi . Natural Gas Heating, CAC, Public Water, Weekly Garbage Pickup. Village Center Zoning. See the attached., Additional information: Appearance:Superior,Separate Hotwater Heater:Y
Zillow last checked: 8 hours ago
Listing updated: November 21, 2024 at 06:13am
Listed by:
Pamela L. Hogrefe,
Douglas Elliman Real Estate 631-298-8000,
Chrisand Castella 631-662-7164,
Douglas Elliman Real Estate
Bought with:
Kathleen Doubleday, 10301220011
Serhant East End LLC
Darla J. Bonner, 30BO0865433
Serhant East End LLC
Source: OneKey® MLS,MLS#: L3567112
Facts & features
Interior
Bedrooms & bathrooms
- Bedrooms: 2
- Bathrooms: 2
- Full bathrooms: 1
- 1/2 bathrooms: 1
Bedroom 1
- Description: Master BR, Guest BR, Full Bath
- Level: Second
Kitchen
- Description: Kitchen, Dining Room, LR, Enclosed Porch, Pantry, Powder Rm
- Level: First
Heating
- Baseboard
Cooling
- Central Air
Appliances
- Included: Dishwasher, Dryer, Refrigerator, Washer, Gas Water Heater
Features
- Granite Counters, Formal Dining
- Flooring: Hardwood
- Basement: Full,Partially Finished
- Attic: Scuttle
Interior area
- Total structure area: 1,830
- Total interior livable area: 1,830 sqft
Property
Parking
- Parking features: Private, Detached
Features
- Levels: Three Or More
- Patio & porch: Porch
Lot
- Size: 0.28 Acres
- Dimensions: .28
Details
- Parcel number: 0600067000100015000
Construction
Type & style
- Home type: SingleFamily
- Architectural style: Cape Cod
- Property subtype: Single Family Residence, Residential
Materials
- HardiPlank Type
Condition
- Estimated
- Year built: 1920
- Major remodel year: 2010
Utilities & green energy
- Sewer: Cesspool
- Water: Public
- Utilities for property: Cable Available, Trash Collection Public
Community & neighborhood
Security
- Security features: Security System
Location
- Region: Riverhead
Other
Other facts
- Listing agreement: Exclusive Right To Lease
Price history
| Date | Event | Price |
|---|---|---|
| 10/9/2024 | Sold | $622,500-2.7%$340/sqft |
Source: | ||
| 9/13/2024 | Pending sale | $640,000$350/sqft |
Source: | ||
| 8/2/2024 | Listed for sale | $640,000+103.2%$350/sqft |
Source: | ||
| 12/17/2014 | Sold | $315,000+43.2%$172/sqft |
Source: | ||
| 5/7/2003 | Sold | $220,000$120/sqft |
Source: Public Record Report a problem | ||
Public tax history
| Year | Property taxes | Tax assessment |
|---|---|---|
| 2024 | -- | $41,100 |
| 2023 | -- | $41,100 |
| 2022 | -- | $41,100 |
Find assessor info on the county website
Neighborhood: 11901
Nearby schools
GreatSchools rating
- 7/10Aquebogue Elementary SchoolGrades: K-5Distance: 0.4 mi
- 3/10Riverhead Middle SchoolGrades: 6-8Distance: 3.2 mi
- 3/10Riverhead Senior High SchoolGrades: 9-12Distance: 3.2 mi
Schools provided by the listing agent
- Elementary: Aquebogue Elementary School
- Middle: Riverhead Middle School
- High: Riverhead Senior High School
Source: OneKey® MLS. This data may not be complete. We recommend contacting the local school district to confirm school assignments for this home.
Get a cash offer in 3 minutes
Find out how much your home could sell for in as little as 3 minutes with a no-obligation cash offer.
Estimated market value
$668,500
