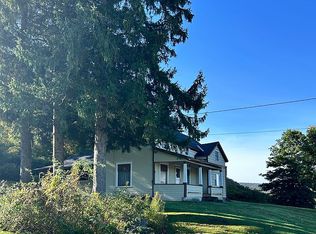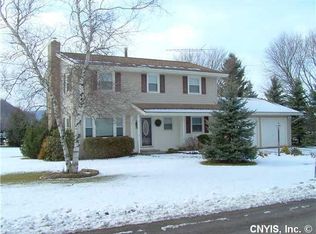Closed
$196,100
680 State Route 13, De Ruyter, NY 13052
3beds
1,862sqft
Single Family Residence
Built in 1860
1.85 Acres Lot
$208,100 Zestimate®
$105/sqft
$2,508 Estimated rent
Home value
$208,100
$152,000 - $285,000
$2,508/mo
Zestimate® history
Loading...
Owner options
Explore your selling options
What's special
This 1860-built home blends historic character with some modern updates while maintaining its timeless appeal. With over 1800 sq. ft. of living space, it offers 3 spacious bedrooms, 2.5 bathrooms, and possibly a fourth bedroom on the first floor if needed. This home features a mix of original details and thoughtful updates, though not without some typical old home quirks, it's perfect for those who appreciate vintage charm. The property includes a detached garage which provides additional storage or workshop space. If you're looking for a home with historic character, potential, and stunning views this one is certainly worth a look. Property is being sold as is. Please for everyone's safety DO NOT USE THE STAIRS ON THE SECOND STORY DECK.
Zillow last checked: 8 hours ago
Listing updated: August 21, 2025 at 09:55am
Listed by:
Kevin Dewan SeanFHagan@aol.com,
Limestone Creek Properties LLC
Bought with:
Paul Bolinski, 10401326948
SVR Realty LLC
Source: NYSAMLSs,MLS#: S1597432 Originating MLS: Syracuse
Originating MLS: Syracuse
Facts & features
Interior
Bedrooms & bathrooms
- Bedrooms: 3
- Bathrooms: 3
- Full bathrooms: 2
- 1/2 bathrooms: 1
- Main level bathrooms: 2
Heating
- Oil, Forced Air
Appliances
- Included: Built-In Range, Built-In Oven, Dryer, Dishwasher, Electric Water Heater, Gas Oven, Gas Range, Microwave, Washer
- Laundry: Main Level
Features
- Breakfast Bar, Separate/Formal Dining Room, Eat-in Kitchen, Pantry, Skylights
- Flooring: Carpet, Tile, Varies, Vinyl
- Windows: Skylight(s)
- Basement: Partial
- Has fireplace: No
Interior area
- Total structure area: 1,862
- Total interior livable area: 1,862 sqft
Property
Parking
- Total spaces: 2
- Parking features: Detached, Garage, Garage Door Opener
- Garage spaces: 2
Features
- Patio & porch: Deck, Open, Porch
- Exterior features: Deck, Gravel Driveway, Propane Tank - Leased
Lot
- Size: 1.85 Acres
- Dimensions: 310 x 260
- Features: Rectangular, Rectangular Lot
Details
- Parcel number: 25248919100000010360010000
- Special conditions: Standard
Construction
Type & style
- Home type: SingleFamily
- Architectural style: Historic/Antique
- Property subtype: Single Family Residence
Materials
- Wood Siding
- Foundation: Stone
Condition
- Resale
- Year built: 1860
Utilities & green energy
- Sewer: Septic Tank
- Water: Well
- Utilities for property: Cable Available, High Speed Internet Available
Community & neighborhood
Location
- Region: De Ruyter
Other
Other facts
- Listing terms: Cash,Conventional
Price history
| Date | Event | Price |
|---|---|---|
| 8/20/2025 | Sold | $196,100-1.5%$105/sqft |
Source: | ||
| 6/24/2025 | Pending sale | $199,000$107/sqft |
Source: | ||
| 5/29/2025 | Contingent | $199,000$107/sqft |
Source: | ||
| 4/28/2025 | Price change | $199,000-9.1%$107/sqft |
Source: | ||
| 4/4/2025 | Listed for sale | $219,000$118/sqft |
Source: | ||
Public tax history
Tax history is unavailable.
Neighborhood: 13052
Nearby schools
GreatSchools rating
- 3/10Deruyter Elementary SchoolGrades: PK-5Distance: 1.3 mi
- 4/10Deruyter High SchoolGrades: 6-12Distance: 1.3 mi
Schools provided by the listing agent
- District: DeRuyter
Source: NYSAMLSs. This data may not be complete. We recommend contacting the local school district to confirm school assignments for this home.

