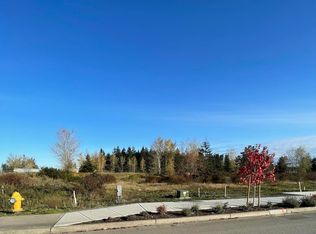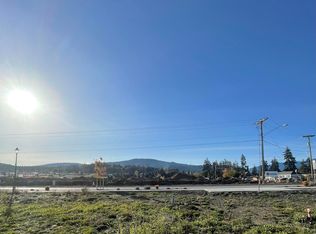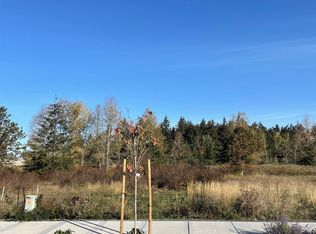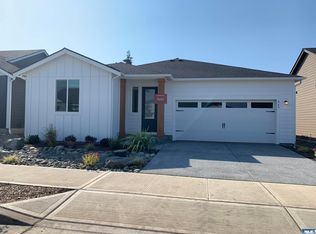Sold
Listed by:
Kristina Moneypenny,
John L. Scott, Inc.
Bought with: RE/MAX Prime
$495,000
680 W McCurdy Road, Sequim, WA 98382
3beds
1,499sqft
Single Family Residence
Built in 2025
0.3 Acres Lot
$502,800 Zestimate®
$330/sqft
$2,654 Estimated rent
Home value
$502,800
$453,000 - $558,000
$2,654/mo
Zestimate® history
Loading...
Owner options
Explore your selling options
What's special
*MOVE IN READY* Welcome to Olympic Haven–Where Comfort Meets Style! Step into modern elegance w/9’ ceilings & beautiful Luxury Vinyl Plank flooring through main living areas & white painted millwork. Designer features include spacious primary suite w/ walk-in closet & ensuite bath. Enjoy cooking in a sleek kitchen outfitted w/ stainless steel appliances, 36” shaker cabinets, quartz counters w/ full height tile backsplash that looks out to the great room & separate dining area. The bathrooms impress w/luxury vinyl tile flooring, chrome fixtures, and a step-in shower. Outside enjoy your large covered porch enjoy professionally landscaped front yards and Low-E vinyl windows, energy efficient heat pump (ac & heat) and heat pump water-heater.
Zillow last checked: 8 hours ago
Listing updated: November 23, 2025 at 04:02am
Listed by:
Kristina Moneypenny,
John L. Scott, Inc.
Bought with:
Dotty Armbright, 132695
RE/MAX Prime
Debbie Swanson, 120478
RE/MAX Prime
Source: NWMLS,MLS#: 2420301
Facts & features
Interior
Bedrooms & bathrooms
- Bedrooms: 3
- Bathrooms: 2
- Full bathrooms: 2
- Main level bathrooms: 2
- Main level bedrooms: 3
Primary bedroom
- Level: Main
Bathroom full
- Level: Main
Bathroom full
- Level: Main
Dining room
- Level: Main
Great room
- Level: Main
Kitchen with eating space
- Level: Main
Utility room
- Level: Main
Heating
- Ductless, Heat Pump, Wall Unit(s), Electric
Cooling
- Ductless, Heat Pump, Wall Unit(s)
Appliances
- Included: Dishwasher(s), Disposal, Microwave(s), Stove(s)/Range(s), Garbage Disposal
Features
- Bath Off Primary, Dining Room, Walk-In Pantry
- Flooring: Vinyl, Vinyl Plank, Carpet
- Windows: Double Pane/Storm Window
- Basement: None
- Has fireplace: No
Interior area
- Total structure area: 1,499
- Total interior livable area: 1,499 sqft
Property
Parking
- Total spaces: 2
- Parking features: Attached Garage
- Attached garage spaces: 2
Features
- Levels: One
- Stories: 1
- Entry location: Main
- Patio & porch: Bath Off Primary, Double Pane/Storm Window, Dining Room, Vaulted Ceiling(s), Walk-In Closet(s), Walk-In Pantry
- Has view: Yes
- View description: Mountain(s), Partial
Lot
- Size: 0.30 Acres
- Features: Corner Lot
- Topography: Level
- Residential vegetation: Garden Space
Details
- Parcel number: 033019349230
- Special conditions: Standard
Construction
Type & style
- Home type: SingleFamily
- Architectural style: Northwest Contemporary
- Property subtype: Single Family Residence
Materials
- Cement Planked, Cement Plank
- Foundation: Poured Concrete
- Roof: Composition
Condition
- Very Good
- New construction: Yes
- Year built: 2025
- Major remodel year: 2025
Utilities & green energy
- Electric: Company: PUD
- Sewer: Sewer Connected
- Water: Public
Community & neighborhood
Community
- Community features: CCRs
Location
- Region: Sequim
- Subdivision: Sequim
Other
Other facts
- Listing terms: Cash Out,Conventional,FHA,VA Loan
- Cumulative days on market: 90 days
Price history
| Date | Event | Price |
|---|---|---|
| 10/23/2025 | Sold | $495,000+0%$330/sqft |
Source: | ||
| 9/19/2025 | Pending sale | $494,950$330/sqft |
Source: | ||
| 8/28/2025 | Price change | $494,950-1%$330/sqft |
Source: | ||
| 8/15/2025 | Price change | $499,950+2%$334/sqft |
Source: | ||
| 5/30/2025 | Listed for sale | $489,950$327/sqft |
Source: John L Scott Real Estate #2385318 Report a problem | ||
Public tax history
Tax history is unavailable.
Neighborhood: 98382
Nearby schools
GreatSchools rating
- 8/10Helen Haller Elementary SchoolGrades: 3-5Distance: 1.1 mi
- 5/10Sequim Middle SchoolGrades: 6-8Distance: 1.1 mi
- 7/10Sequim Senior High SchoolGrades: 9-12Distance: 1 mi
Schools provided by the listing agent
- Elementary: Helen Haller Elem
- Middle: Sequim Mid
- High: Sequim Snr High
Source: NWMLS. This data may not be complete. We recommend contacting the local school district to confirm school assignments for this home.
Get pre-qualified for a loan
At Zillow Home Loans, we can pre-qualify you in as little as 5 minutes with no impact to your credit score.An equal housing lender. NMLS #10287.



