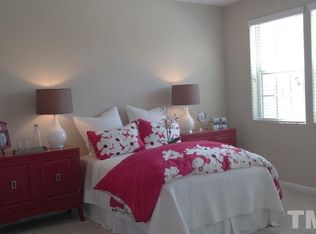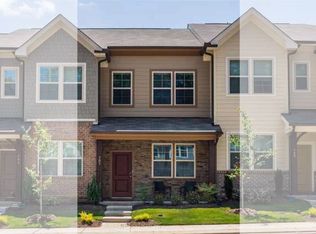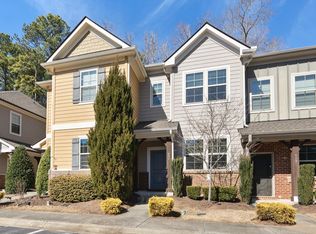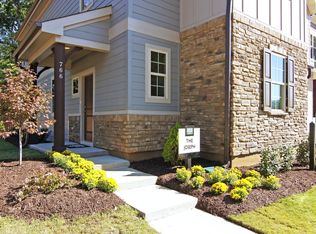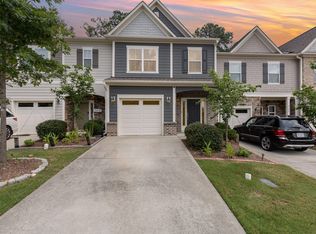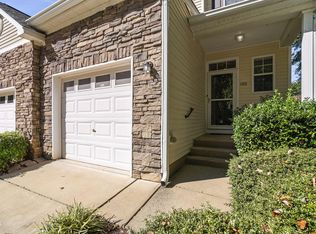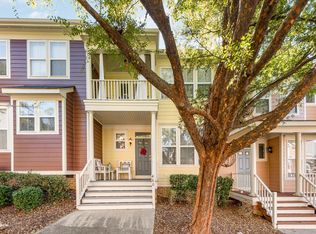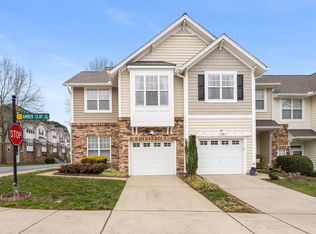Welcome to this beautifully maintained 4-bedroom end-unit townhome in the highly sought-after Pemberley community. Fresh exterior paint enhances the home's curb appeal, while its position at the end of the street on a private, wooded lot offers exceptional privacy and serene natural views. Inside, a bright and open layout is filled with natural light and anchored by hardwood floors, custom built-ins, and a cozy gas log fireplace. The kitchen features granite countertops, a counter-height bar, gas range, and stainless-steel appliances. All of which convey. Enjoy a warm and functional space for everyday living. The spacious owner's suite includes a walk-in closet, double vanity, separate shower, and a relaxing garden tub. Three additional bedrooms offer flexible space for guests, work, or play. Step outside to a fenced backyard with a patio and wooded backdrop, with the option to extend fencing into the side yard for even more outdoor enjoyment. Community amenities include a pool and playground, and the location provides quick access to US-1, shopping, dining, and daily conveniences. A rare blend of privacy, comfort, and convenience, this end-unit townhome is truly a standout opportunity.
For sale
Price cut: $5K (12/5)
$405,000
680 Wickham Ridge Rd, Apex, NC 27539
4beds
1,745sqft
Est.:
Townhouse, Residential
Built in 2014
4,356 Square Feet Lot
$396,500 Zestimate®
$232/sqft
$170/mo HOA
What's special
Natural lightCozy gas log fireplaceCounter-height barHardwood floorsCurb appealExceptional privacyWooded backdrop
- 116 days |
- 472 |
- 23 |
Zillow last checked: 8 hours ago
Listing updated: December 10, 2025 at 03:48pm
Listed by:
Kevin Fairfax 919-235-5216,
RE/MAX One Hundred
Source: Doorify MLS,MLS#: 10122337
Tour with a local agent
Facts & features
Interior
Bedrooms & bathrooms
- Bedrooms: 4
- Bathrooms: 3
- Full bathrooms: 3
Heating
- Electric, Natural Gas
Cooling
- Central Air
Features
- Bathtub/Shower Combination, Kitchen Island
- Flooring: Carpet, Hardwood, Tile
- Number of fireplaces: 1
- Fireplace features: Living Room
Interior area
- Total structure area: 1,745
- Total interior livable area: 1,745 sqft
- Finished area above ground: 1,745
- Finished area below ground: 0
Property
Parking
- Total spaces: 2
- Parking features: Open
- Uncovered spaces: 2
Features
- Levels: Two
- Stories: 2
- Exterior features: Fenced Yard
- Pool features: Community
- Fencing: Back Yard
- Has view: Yes
Lot
- Size: 4,356 Square Feet
- Features: Back Yard, Landscaped
Details
- Parcel number: 0750171823
- Special conditions: Standard
Construction
Type & style
- Home type: Townhouse
- Architectural style: Transitional
- Property subtype: Townhouse, Residential
Materials
- Fiber Cement, Stone Veneer
- Foundation: Slab
- Roof: Shake
Condition
- New construction: No
- Year built: 2014
Utilities & green energy
- Sewer: Public Sewer
- Water: Public
Community & HOA
Community
- Features: Playground, Pool, Sidewalks
- Subdivision: Pemberley
HOA
- Has HOA: Yes
- Amenities included: Landscaping, Maintenance Grounds, Playground, Pool
- Services included: Maintenance Grounds
- HOA fee: $170 monthly
- Additional fee info: Second HOA Fee $360 Semi-Annually
Location
- Region: Apex
Financial & listing details
- Price per square foot: $232/sqft
- Tax assessed value: $384,649
- Annual tax amount: $3,378
- Date on market: 9/17/2025
Estimated market value
$396,500
$377,000 - $416,000
$2,022/mo
Price history
Price history
| Date | Event | Price |
|---|---|---|
| 12/5/2025 | Price change | $405,000-1.2%$232/sqft |
Source: | ||
| 9/17/2025 | Listed for sale | $410,000$235/sqft |
Source: | ||
| 12/18/2023 | Sold | $410,000$235/sqft |
Source: | ||
| 12/1/2023 | Pending sale | $410,000$235/sqft |
Source: BURMLS #2529485 Report a problem | ||
| 9/29/2023 | Contingent | $410,000$235/sqft |
Source: | ||
Public tax history
Public tax history
| Year | Property taxes | Tax assessment |
|---|---|---|
| 2025 | $3,378 +2.3% | $384,649 |
| 2024 | $3,303 +22.1% | $384,649 +57.1% |
| 2023 | $2,706 +6.5% | $244,852 |
Find assessor info on the county website
BuyAbility℠ payment
Est. payment
$2,456/mo
Principal & interest
$1914
Property taxes
$230
Other costs
$312
Climate risks
Neighborhood: 27539
Nearby schools
GreatSchools rating
- 6/10Apex ElementaryGrades: PK-5Distance: 2.5 mi
- 10/10Apex MiddleGrades: 6-8Distance: 2.4 mi
- 9/10Apex Friendship HighGrades: 9-12Distance: 4.7 mi
Schools provided by the listing agent
- Elementary: Wake - Woods Creek
- Middle: Wake - Lufkin Road
- High: Wake - Apex Friendship
Source: Doorify MLS. This data may not be complete. We recommend contacting the local school district to confirm school assignments for this home.
- Loading
- Loading
