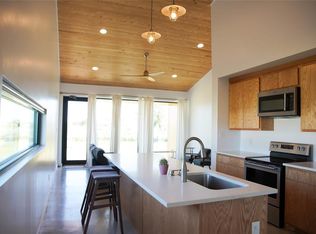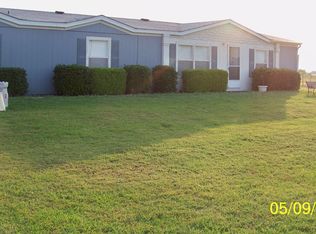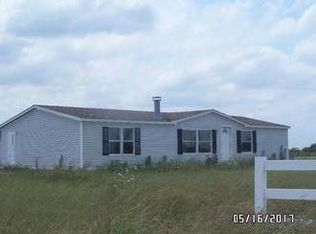Sold
Price Unknown
6800 Abner Rd, Terrell, TX 75161
4beds
1,844sqft
Single Family Residence
Built in 2021
1.13 Acres Lot
$340,100 Zestimate®
$--/sqft
$2,346 Estimated rent
Home value
$340,100
$309,000 - $374,000
$2,346/mo
Zestimate® history
Loading...
Owner options
Explore your selling options
What's special
**PRICE CUT!** Sellers are highly motivated to sell—bring your best offer!
**Luxury Meets Country Charm: A Dream Home on 1.134 Acres!**
Discover the perfect blend of tranquility and convenience in this immaculately maintained four-bedroom, two-bathroom home. Nestled on over an acre of land, this stunning property offers breathtaking sunset views while being just minutes from the bustling Terrell Crossroads shopping center and the iconic Buc-ee’s.
Step inside to an open-concept layout, featuring granite countertops, luxury finishes, and a beautiful brick fireplace that creates an inviting yet sophisticated ambiance. The spacious primary suite serves as a private retreat, while the additional bedrooms offer flexibility for family, guests, or a home office.
Outside, the possibilities are endless—there’s plenty of space for a horse, a pool, a playground, or a workshop. This is your chance to create the ultimate outdoor oasis.
**Additional Value:** For health-conscious individuals, enjoy the benefits of the excellent Water Max Model water filtration system, which was installed on October 16, 2023.
Located in a rapidly growing area, this home isn’t just a place to live—it’s an investment in luxury, comfort, and endless potential. Schedule your private tour today and experience the beauty for yourself!
Zillow last checked: 8 hours ago
Listing updated: June 19, 2025 at 07:22pm
Listed by:
Camille Poulton Holland 0785176 214-948-9368,
Townview, REALTORS 214-948-9368
Bought with:
Marcia Millard
J GILLIS & ASSOCIATES, INC.
Source: NTREIS,MLS#: 20832525
Facts & features
Interior
Bedrooms & bathrooms
- Bedrooms: 4
- Bathrooms: 2
- Full bathrooms: 2
Primary bedroom
- Level: First
- Dimensions: 16 x 13
Bedroom
- Features: Walk-In Closet(s)
- Level: First
- Dimensions: 10 x 10
Bedroom
- Features: Walk-In Closet(s)
- Level: First
- Dimensions: 10 x 11
Bedroom
- Features: Walk-In Closet(s)
- Level: First
- Dimensions: 12 x 11
Living room
- Level: First
- Dimensions: 17 x 18
Heating
- Central
Cooling
- Central Air
Appliances
- Included: Dryer, Dishwasher, Electric Cooktop, Electric Oven, Disposal
- Laundry: Washer Hookup, Electric Dryer Hookup
Features
- Chandelier, Decorative/Designer Lighting Fixtures, Eat-in Kitchen, Granite Counters, High Speed Internet, Pantry, Wired for Sound
- Flooring: Carpet, Vinyl
- Windows: Bay Window(s)
- Has basement: No
- Number of fireplaces: 1
- Fireplace features: Living Room
Interior area
- Total interior livable area: 1,844 sqft
Property
Parking
- Total spaces: 2
- Parking features: Garage, Garage Door Opener
- Attached garage spaces: 2
Features
- Levels: One
- Stories: 1
- Patio & porch: None
- Pool features: None
- Fencing: Back Yard,Chain Link
Lot
- Size: 1.13 Acres
- Features: Acreage
Details
- Additional structures: Garage(s)
- Parcel number: 59713
- Other equipment: Other
Construction
Type & style
- Home type: SingleFamily
- Architectural style: Ranch,Detached
- Property subtype: Single Family Residence
Materials
- Brick
- Foundation: Slab
- Roof: Composition
Condition
- Year built: 2021
Utilities & green energy
- Sewer: Aerobic Septic
- Utilities for property: Septic Available
Community & neighborhood
Community
- Community features: Curbs
Location
- Region: Terrell
- Subdivision: Lago Vista Estates Ph 1 & 2
Other
Other facts
- Listing terms: Contract
Price history
| Date | Event | Price |
|---|---|---|
| 4/11/2025 | Sold | -- |
Source: NTREIS #20832525 Report a problem | ||
| 3/5/2025 | Pending sale | $350,000$190/sqft |
Source: NTREIS #20832525 Report a problem | ||
| 2/25/2025 | Price change | $350,000-7.4%$190/sqft |
Source: NTREIS #20832525 Report a problem | ||
| 2/18/2025 | Price change | $377,777-1.9%$205/sqft |
Source: NTREIS #20832525 Report a problem | ||
| 2/8/2025 | Price change | $384,999-3.8%$209/sqft |
Source: NTREIS #20832525 Report a problem | ||
Public tax history
| Year | Property taxes | Tax assessment |
|---|---|---|
| 2025 | $5,487 -7.7% | $390,731 -0.4% |
| 2024 | $5,942 +13.9% | $392,415 +2.7% |
| 2023 | $5,216 -11.9% | $381,923 +10% |
Find assessor info on the county website
Neighborhood: 75161
Nearby schools
GreatSchools rating
- NAHelen Edwards Early Childhood CenterGrades: PK-KDistance: 6.6 mi
- 4/10J R Phillips Elementary SchoolGrades: 1-5Distance: 7 mi
Schools provided by the listing agent
- Elementary: Lucille Nash
- High: Kaufman
- District: Kaufman ISD
Source: NTREIS. This data may not be complete. We recommend contacting the local school district to confirm school assignments for this home.
Get a cash offer in 3 minutes
Find out how much your home could sell for in as little as 3 minutes with a no-obligation cash offer.
Estimated market value$340,100
Get a cash offer in 3 minutes
Find out how much your home could sell for in as little as 3 minutes with a no-obligation cash offer.
Estimated market value
$340,100


