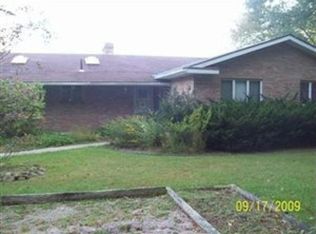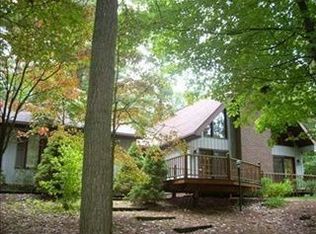Sold for $625,000 on 02/08/24
$625,000
6800 Christman Rd, Clinton, OH 44216
5beds
3,540sqft
Single Family Residence
Built in 2012
-- sqft lot
$681,700 Zestimate®
$177/sqft
$3,383 Estimated rent
Home value
$681,700
$641,000 - $729,000
$3,383/mo
Zestimate® history
Loading...
Owner options
Explore your selling options
What's special
Welcome to this one of kind compound that is set on a peninsula. Upon entry you are welcomed by the fireplace, high ceilings, & large windows of the family room. To your left you will see the formal dining room that features a chandelier & neutral walls. The eat-in kitchen is equipped with stainless steel appliances, cabinetry, bi-level island, & granite countertops. The main level also boasts a first floor master bedroom with en-suite bath. The primary suite is complete with plush carpeting & access to the spacious deck. The en-suite bath includes a tub, dual sinks & walk-in shower. The second floor is home to 3 bedrooms, all with walk-in closets that share the second floor full bath. Downstairs is the modern finished walk-out basement with fireplace. The 5th bedroom suite is located here as well & would be perfect as an in-law or guest suite. The impressive deck that overlooks the water & private dock for Comet Lake.
Zillow last checked: 8 hours ago
Listing updated: February 08, 2024 at 12:27pm
Listing Provided by:
Anthony R Latina anthonylatinarealestate@gmail.com(440)465-5611,
RE/MAX Crossroads Properties
Bought with:
Casey Roch, 2021004262
RE/MAX Infinity
Source: MLS Now,MLS#: 4476125 Originating MLS: Akron Cleveland Association of REALTORS
Originating MLS: Akron Cleveland Association of REALTORS
Facts & features
Interior
Bedrooms & bathrooms
- Bedrooms: 5
- Bathrooms: 4
- Full bathrooms: 3
- 1/2 bathrooms: 1
- Main level bathrooms: 2
- Main level bedrooms: 1
Primary bedroom
- Description: Flooring: Carpet
- Level: First
- Dimensions: 15.00 x 14.00
Bedroom
- Description: Flooring: Carpet
- Level: Second
- Dimensions: 13.00 x 13.00
Bedroom
- Description: Flooring: Carpet
- Level: Second
- Dimensions: 10.00 x 11.00
Bedroom
- Description: Flooring: Carpet
- Level: Second
- Dimensions: 15.00 x 10.00
Primary bathroom
- Description: Flooring: Ceramic Tile
- Level: First
Bathroom
- Description: Flooring: Luxury Vinyl Tile
- Level: Basement
Bathroom
- Description: Flooring: Wood
- Level: Second
Other
- Description: Flooring: Luxury Vinyl Tile
- Level: Basement
Dining room
- Description: Flooring: Carpet
- Level: First
- Dimensions: 10.00 x 14.00
Entry foyer
- Description: Flooring: Wood
- Level: First
- Dimensions: 6.00 x 10.00
Family room
- Description: Flooring: Luxury Vinyl Tile
- Features: Fireplace
- Level: Basement
- Dimensions: 21.00 x 13.00
Great room
- Description: Flooring: Carpet
- Features: Fireplace
- Level: First
- Dimensions: 21.00 x 13.00
Kitchen
- Description: Flooring: Wood
- Level: First
- Dimensions: 14.00 x 12.00
Laundry
- Description: Flooring: Ceramic Tile
- Level: First
Heating
- Electric, Geothermal
Cooling
- Central Air
Appliances
- Included: Cooktop, Dryer, Dishwasher, Disposal, Microwave, Range, Refrigerator, Washer
Features
- Basement: Full,Finished,Walk-Out Access
- Number of fireplaces: 2
Interior area
- Total structure area: 3,540
- Total interior livable area: 3,540 sqft
- Finished area above ground: 2,440
- Finished area below ground: 1,100
Property
Parking
- Total spaces: 2
- Parking features: Attached, Drain, Direct Access, Electricity, Garage, Garage Door Opener, Paved, Water Available
- Attached garage spaces: 2
Accessibility
- Accessibility features: None
Features
- Levels: Two
- Stories: 2
- Patio & porch: Deck, Porch
- Exterior features: Dock
- Has view: Yes
- View description: Trees/Woods, Water
- Has water view: Yes
- Water view: Water
- Waterfront features: Lake Front, Lake Privileges, Waterfront
- Frontage type: Lakefront
Lot
- Features: Irregular Lot, Lake Front, Wooded, Waterfront
Details
- Parcel number: 2801222
Construction
Type & style
- Home type: SingleFamily
- Architectural style: Colonial
- Property subtype: Single Family Residence
Materials
- Stone, Vinyl Siding
- Roof: Asphalt,Fiberglass
Condition
- Year built: 2012
Utilities & green energy
- Sewer: Septic Tank
- Water: Well
Community & neighborhood
Community
- Community features: Lake
Location
- Region: Clinton
- Subdivision: Comet Lake
HOA & financial
HOA
- Has HOA: Yes
- HOA fee: $500 semi-annually
- Services included: Association Management, Reserve Fund
- Association name: Comet Lake Inc
Price history
| Date | Event | Price |
|---|---|---|
| 2/8/2024 | Sold | $625,000-5.2%$177/sqft |
Source: | ||
| 2/2/2024 | Pending sale | $659,000$186/sqft |
Source: | ||
| 1/14/2024 | Contingent | $659,000$186/sqft |
Source: | ||
| 10/20/2023 | Price change | $659,000-1.5%$186/sqft |
Source: | ||
| 9/9/2023 | Price change | $669,000-2.9%$189/sqft |
Source: | ||
Public tax history
Tax history is unavailable.
Neighborhood: 44216
Nearby schools
GreatSchools rating
- 8/10Green Intermediate Elementary SchoolGrades: 4-6Distance: 3.3 mi
- 7/10Green Middle SchoolGrades: 7-8Distance: 3.3 mi
- 8/10Green High SchoolGrades: 9-12Distance: 3.8 mi
Schools provided by the listing agent
- District: Green LSD (Summit)- 7707
Source: MLS Now. This data may not be complete. We recommend contacting the local school district to confirm school assignments for this home.
Get a cash offer in 3 minutes
Find out how much your home could sell for in as little as 3 minutes with a no-obligation cash offer.
Estimated market value
$681,700
Get a cash offer in 3 minutes
Find out how much your home could sell for in as little as 3 minutes with a no-obligation cash offer.
Estimated market value
$681,700

