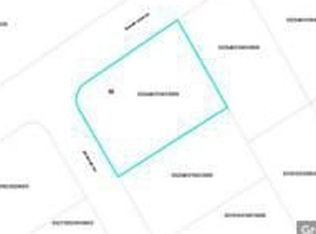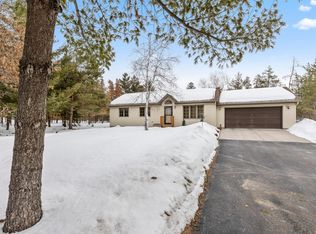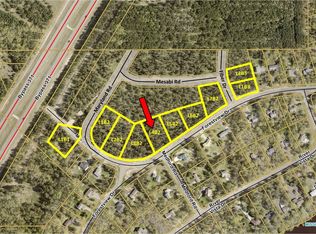Closed
$390,000
6800 Medford Rd, Baxter, MN 56425
4beds
2,636sqft
Single Family Residence
Built in 2015
0.87 Acres Lot
$411,800 Zestimate®
$148/sqft
$3,325 Estimated rent
Home value
$411,800
$391,000 - $432,000
$3,325/mo
Zestimate® history
Loading...
Owner options
Explore your selling options
What's special
Great home on a great corner lot! Home features main level living, 2 main level bedrooms, spacious living room, formal dining room, large kitchen, 2 lower level bedrooms, roomy lower level family room, 2 stall insulated, attached garage, deck off the dining room overlooking the backyard, in-ground sprinkler system and more!
Zillow last checked: 8 hours ago
Listing updated: May 06, 2025 at 06:21pm
Listed by:
Albin Kuschel 218-831-1255,
Edina Realty, Inc.,
Dustin Kuschel 218-831-2785
Bought with:
Brad Wadsten
Edina Realty, Inc.
Matt Wadsten
Source: NorthstarMLS as distributed by MLS GRID,MLS#: 6424005
Facts & features
Interior
Bedrooms & bathrooms
- Bedrooms: 4
- Bathrooms: 2
- Full bathrooms: 2
Bedroom 1
- Level: Main
- Area: 176.53 Square Feet
- Dimensions: 12.7x13.9
Bedroom 2
- Level: Main
- Area: 111.18 Square Feet
- Dimensions: 10.2x10.9
Bedroom 3
- Level: Lower
- Area: 140.42 Square Feet
- Dimensions: 11.8x11.9
Bedroom 4
- Level: Lower
- Area: 123.9 Square Feet
- Dimensions: 13.6x9.11
Dining room
- Level: Lower
- Area: 158.4 Square Feet
- Dimensions: 12x13.2
Family room
- Level: Lower
- Area: 332.8 Square Feet
- Dimensions: 16x20.8
Kitchen
- Level: Main
- Area: 193.05 Square Feet
- Dimensions: 13.5x14.3
Living room
- Level: Main
- Area: 205.2 Square Feet
- Dimensions: 15.2x13.5
Storage
- Level: Lower
- Area: 83.02 Square Feet
- Dimensions: 20.2x4.11
Utility room
- Level: Lower
- Area: 128.48 Square Feet
- Dimensions: 14.6x8.8
Heating
- Forced Air
Cooling
- Central Air
Appliances
- Included: Air-To-Air Exchanger, Dishwasher, Dryer, Gas Water Heater, Microwave, Range, Refrigerator, Washer, Water Softener Owned
Features
- Basement: Block,Egress Window(s),Finished,Full,Storage Space
- Has fireplace: No
Interior area
- Total structure area: 2,636
- Total interior livable area: 2,636 sqft
- Finished area above ground: 1,318
- Finished area below ground: 1,189
Property
Parking
- Total spaces: 2
- Parking features: Attached, Concrete, Electric, Garage Door Opener, Insulated Garage
- Attached garage spaces: 2
- Has uncovered spaces: Yes
- Details: Garage Dimensions (24x26)
Accessibility
- Accessibility features: Stair Lift
Features
- Levels: One
- Stories: 1
- Patio & porch: Deck
Lot
- Size: 0.87 Acres
- Dimensions: 134 x 194 x 174 x 255
- Features: Corner Lot, Many Trees
Details
- Foundation area: 1318
- Parcel number: 032040010010009
- Zoning description: Residential-Single Family
Construction
Type & style
- Home type: SingleFamily
- Property subtype: Single Family Residence
Materials
- Vinyl Siding, Block, Frame
- Roof: Asphalt
Condition
- Age of Property: 10
- New construction: No
- Year built: 2015
Utilities & green energy
- Electric: Circuit Breakers, 200+ Amp Service, Power Company: Crow Wing Power
- Gas: Natural Gas
- Sewer: Private Sewer, Tank with Drainage Field
- Water: Submersible - 4 Inch, Drilled, Private
Community & neighborhood
Location
- Region: Baxter
- Subdivision: Eighth Add Forestview-On-The-Riv
HOA & financial
HOA
- Has HOA: No
Other
Other facts
- Road surface type: Paved
Price history
| Date | Event | Price |
|---|---|---|
| 11/17/2023 | Sold | $390,000$148/sqft |
Source: | ||
| 9/14/2023 | Price change | $390,000-6%$148/sqft |
Source: | ||
| 8/26/2023 | Listed for sale | $415,000$157/sqft |
Source: | ||
Public tax history
| Year | Property taxes | Tax assessment |
|---|---|---|
| 2024 | $3,503 +6.7% | $371,200 +6.4% |
| 2023 | $3,283 +11.9% | $348,838 +12.7% |
| 2022 | $2,935 +1.2% | $309,489 +36% |
Find assessor info on the county website
Neighborhood: 56425
Nearby schools
GreatSchools rating
- 7/10Baxter Elementary SchoolGrades: PK-4Distance: 0.8 mi
- 6/10Forestview Middle SchoolGrades: 5-8Distance: 1.1 mi
- 9/10Brainerd Senior High SchoolGrades: 9-12Distance: 3.3 mi

Get pre-qualified for a loan
At Zillow Home Loans, we can pre-qualify you in as little as 5 minutes with no impact to your credit score.An equal housing lender. NMLS #10287.


