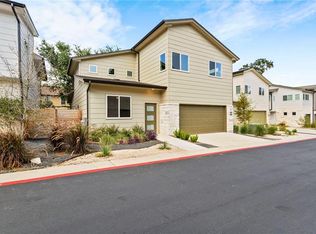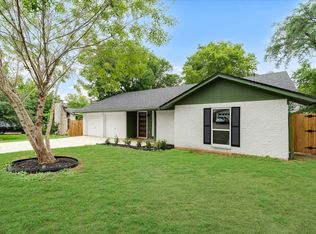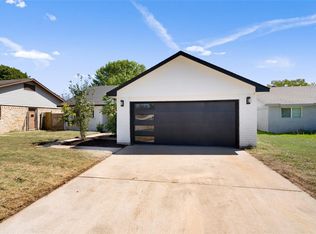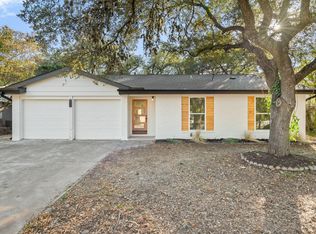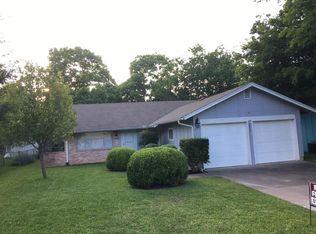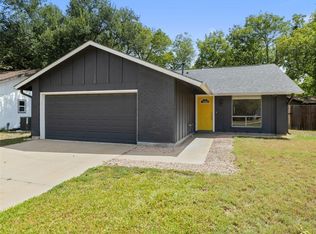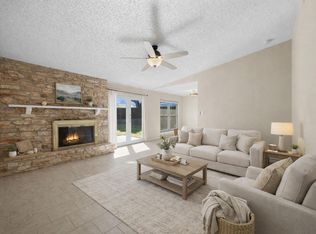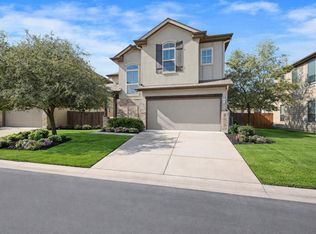Nestled in the heart of South-Central Austin, this beautiful 3-bedroom, 2.5-bath home in the gated SoMa Village community offers the perfect blend of comfort, style, and convenience. Step inside to discover gleaming wood floors and an open floor plan that seamlessly connects the living, dining, and kitchen areas. The kitchen is a chef's dream, boasting stainless steel appliances, quartz countertops, ample counter space, and modern finishes. A special feature of this home is the covered patio just off the kitchen that you and your guests (and pets) will enjoy all seasons. Summer heat, rain, or snow the covered patio provides 4 seasons of outdoor living space!! The three spacious bedrooms offer a peaceful retreat, with plenty of privacy and comfort for family and guests. Outside, your private fenced backyard awaits a serene space with mature trees providing shade and tranquility, perfect for relaxing or entertaining. The two-car garage adds convenience. Located just minutes from Austin’s vibrant downtown, shopping, dining, and entertainment, this home is an ideal place to call home.
Active
Price cut: $2K (1/9)
$442,000
6800 Menchaca Rd #37, Austin, TX 78745
3beds
1,668sqft
Est.:
Single Family Residence
Built in 2019
4,473.61 Square Feet Lot
$-- Zestimate®
$265/sqft
$235/mo HOA
What's special
- 247 days |
- 1,080 |
- 56 |
Zillow last checked: 8 hours ago
Listing updated: February 07, 2026 at 01:04pm
Listed by:
Maura Bischoff (512) 771-0885,
Engel & Volkers Austin (512) 328-3939
Source: Unlock MLS,MLS#: 2826489
Tour with a local agent
Facts & features
Interior
Bedrooms & bathrooms
- Bedrooms: 3
- Bathrooms: 3
- Full bathrooms: 2
- 1/2 bathrooms: 1
Primary bedroom
- Level: Second
Bedroom
- Features: Shared Bath
- Level: Second
Bedroom
- Features: Shared Bath
- Level: Second
Heating
- Central, Electric
Cooling
- Ceiling Fan(s), Central Air, Electric
Appliances
- Included: Dishwasher, Disposal, Gas Range, Refrigerator, Washer/Dryer, Electric Water Heater
Features
- Breakfast Bar, Ceiling Fan(s), Quartz Counters, Double Vanity, Electric Dryer Hookup, Kitchen Island, Open Floorplan, Pantry, Walk-In Closet(s), Washer Hookup
- Flooring: No Carpet, Tile, Wood
- Windows: Double Pane Windows, Window Coverings
Interior area
- Total interior livable area: 1,668 sqft
Property
Parking
- Total spaces: 2
- Parking features: Door-Single, Garage, Garage Door Opener, Garage Faces Front
- Garage spaces: 2
Accessibility
- Accessibility features: None
Features
- Levels: Two
- Stories: 2
- Patio & porch: Patio
- Exterior features: Gutters Full, Private Yard
- Pool features: None
- Fencing: Back Yard, Privacy, Wood
- Has view: Yes
- View description: Neighborhood
- Waterfront features: None
Lot
- Size: 4,473.61 Square Feet
- Features: Back Yard, Landscaped, Level, Private, Private Maintained Road, Sprinkler - Automatic, Sprinkler - Back Yard, Sprinklers In Front, Many Trees, Trees-Medium (20 Ft - 40 Ft)
Details
- Additional structures: None
- Parcel number: 6800 Menchaca Rd, #37
- Special conditions: Standard
Construction
Type & style
- Home type: SingleFamily
- Property subtype: Single Family Residence
Materials
- Foundation: Slab
- Roof: Composition, Shingle
Condition
- Resale
- New construction: No
- Year built: 2019
Utilities & green energy
- Sewer: Public Sewer
- Water: Public
- Utilities for property: Electricity Connected, Internet-Fiber, Natural Gas Connected, Sewer Connected, Underground Utilities, Water Connected
Community & HOA
Community
- Features: Cluster Mailbox, Common Grounds, Dog Park, Gated, Underground Utilities
- Subdivision: SoMa Village
HOA
- Has HOA: Yes
- Services included: Common Area Maintenance
- HOA fee: $235 monthly
- HOA name: Soma Village Condominium community
Location
- Region: Austin
Financial & listing details
- Price per square foot: $265/sqft
- Tax assessed value: $458,582
- Date on market: 6/9/2025
- Listing terms: Cash,Conventional
- Electric utility on property: Yes
Estimated market value
Not available
Estimated sales range
Not available
Not available
Price history
Price history
| Date | Event | Price |
|---|---|---|
| 1/9/2026 | Price change | $442,000-0.5%$265/sqft |
Source: | ||
| 11/5/2025 | Price change | $444,000-0.2%$266/sqft |
Source: | ||
| 9/24/2025 | Price change | $445,000-6.3%$267/sqft |
Source: | ||
| 7/24/2025 | Price change | $474,750-2.7%$285/sqft |
Source: | ||
| 7/15/2025 | Listed for sale | $487,865$292/sqft |
Source: | ||
Public tax history
Public tax history
| Year | Property taxes | Tax assessment |
|---|---|---|
| 2025 | -- | $458,582 -8% |
| 2024 | $9,875 +1.3% | $498,296 -7.5% |
| 2023 | $9,749 +0.5% | $538,835 -1.2% |
Find assessor info on the county website
BuyAbility℠ payment
Est. payment
$3,009/mo
Principal & interest
$2081
Property taxes
$538
Other costs
$390
Climate risks
Neighborhood: Garrison Park
Nearby schools
GreatSchools rating
- 7/10Cunningham Elementary SchoolGrades: PK-5Distance: 0.4 mi
- 6/10Covington Middle SchoolGrades: 6-8Distance: 1.8 mi
- 4/10Crockett High SchoolGrades: 9-12Distance: 1 mi
Schools provided by the listing agent
- Elementary: Cunningham
- Middle: Covington
- High: Crockett
- District: Austin ISD
Source: Unlock MLS. This data may not be complete. We recommend contacting the local school district to confirm school assignments for this home.
Open to renting?
Browse rentals near this home.- Loading
- Loading
