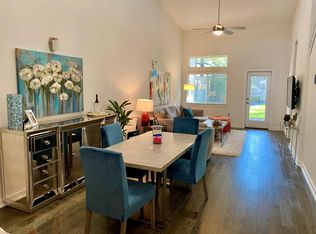Located less than 15 minutes from downtown Austin, this stunning condo features 3 bedrooms, 2 1/2 bathrooms and an attached 2 car garage. The unit features an open concept on the first level with a large bar/island, real wood cabinets, 7" wood plank floors, stainless appliances. laundry room and half bath. The second level features a loft, 3 bedrooms and two full bathrooms. The master bedroom is spacious with dual walk-in closets. The backyard is private, fully fenced and features brand new turf installed the week of 9/7/2020. The community is gated and has a nice community park within the gates for relaxing and for a change of scenery. The unit has been extremely well maintained and is completely move-in ready. The refrigerator, washer and dryer all convey at list price. It's a must see!
This property is off market, which means it's not currently listed for sale or rent on Zillow. This may be different from what's available on other websites or public sources.
