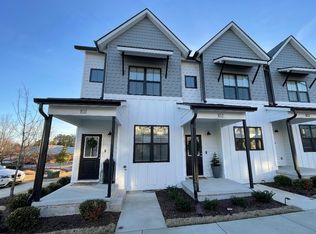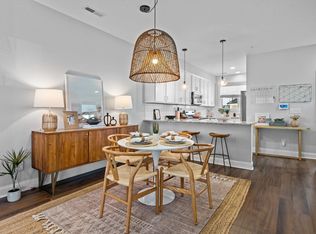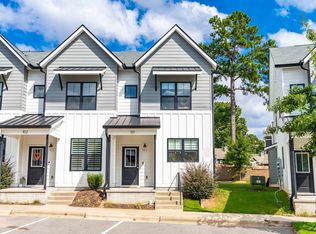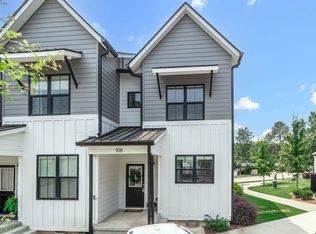Sold for $400,000 on 12/22/23
$400,000
6800 Milligan Way #102, Raleigh, NC 27613
3beds
1,540sqft
Condominium, Residential
Built in 2020
-- sqft lot
$376,700 Zestimate®
$260/sqft
$2,488 Estimated rent
Home value
$376,700
$358,000 - $396,000
$2,488/mo
Zestimate® history
Loading...
Owner options
Explore your selling options
What's special
Built by Concept 8 in 2020, modern and efficient condo located in N Raleigh! Open and bright floor plan features; dining room, kitchen with island and living room with half bath on the main level. Stainless steel appliances and granite counter tops, plenty of cabinet space, spacious island with designer pendant lights add to the modern and urban feel of the unit. Living room leads to enclosed private patio with a separate storage unit. Second floor has master bedroom and bath with dual vanities and walk-in shower, utility room for washer and dryer and secondary bedroom with its own full bath. New carpet and new paint. Third floor has a large bedroom or bonus room with closet, full separate bathroom and a large storage area with separate door. Convenient location off Glenwood Ave; 15 minutes to RTP, Umstead Park or RDU, 20 minutes to downtown Raleigh, close to restaurants, Rex hospital, Raleigh Grande theater, short walk to the CVS.
Zillow last checked: 8 hours ago
Listing updated: October 27, 2025 at 11:56pm
Listed by:
Alexandra Sokol 919-616-2719,
RE/MAX United
Bought with:
Adam Stetten, 237959
Stetten Realty Inc.
Source: Doorify MLS,MLS#: 2536378
Facts & features
Interior
Bedrooms & bathrooms
- Bedrooms: 3
- Bathrooms: 4
- Full bathrooms: 3
- 1/2 bathrooms: 1
Heating
- Electric, Forced Air, Heat Pump, Zoned
Cooling
- Electric, Heat Pump, Zoned
Appliances
- Included: Dishwasher, Electric Range, Electric Water Heater, ENERGY STAR Qualified Appliances, Microwave, Plumbed For Ice Maker, Refrigerator, Self Cleaning Oven
- Laundry: Electric Dryer Hookup, Upper Level
Features
- Ceiling Fan(s), Double Vanity, Entrance Foyer, Granite Counters, High Ceilings, High Speed Internet, Kitchen/Dining Room Combination, Separate Shower, Shower Only, Smooth Ceilings, Soaking Tub, Storage, Walk-In Closet(s), Walk-In Shower
- Flooring: Carpet, Ceramic Tile, Vinyl
- Windows: Blinds
- Has fireplace: No
Interior area
- Total structure area: 1,540
- Total interior livable area: 1,540 sqft
- Finished area above ground: 1,540
- Finished area below ground: 0
Property
Parking
- Total spaces: 2
- Parking features: Assigned, On Street
- Uncovered spaces: 2
Features
- Levels: Three Or More
- Stories: 3
- Patio & porch: Covered, Enclosed, Patio, Porch
- Exterior features: Rain Gutters
- Has view: Yes
Lot
- Size: 1,306 sqft
- Features: Landscaped
Details
- Parcel number: 13
- Special conditions: Standard
Construction
Type & style
- Home type: Condo
- Architectural style: Contemporary, Farmhouse
- Property subtype: Condominium, Residential
Materials
- Masonite
- Foundation: Slab
- Roof: Shingle
Condition
- New construction: No
- Year built: 2020
Utilities & green energy
- Sewer: Public Sewer
- Water: Public
Community & neighborhood
Location
- Region: Raleigh
- Subdivision: Pleasant Pines Townhomes
HOA & financial
HOA
- Has HOA: Yes
- HOA fee: $184 monthly
- Services included: Insurance, Maintenance Grounds
Price history
| Date | Event | Price |
|---|---|---|
| 12/22/2023 | Sold | $400,000-1.2%$260/sqft |
Source: | ||
| 12/1/2023 | Pending sale | $405,000$263/sqft |
Source: | ||
| 11/15/2023 | Contingent | $405,000$263/sqft |
Source: | ||
| 10/10/2023 | Listed for sale | $405,000+39.3%$263/sqft |
Source: | ||
| 7/30/2020 | Sold | $290,650$189/sqft |
Source: | ||
Public tax history
| Year | Property taxes | Tax assessment |
|---|---|---|
| 2025 | $3,517 +0.4% | $400,975 |
| 2024 | $3,502 +11.3% | $400,975 +39.8% |
| 2023 | $3,147 +7.6% | $286,861 |
Find assessor info on the county website
Neighborhood: Northwest Raleigh
Nearby schools
GreatSchools rating
- 6/10Hilburn AcademyGrades: PK-8Distance: 0.7 mi
- 9/10Leesville Road HighGrades: 9-12Distance: 1.8 mi
- 10/10Leesville Road MiddleGrades: 6-8Distance: 1.8 mi
Schools provided by the listing agent
- Elementary: Wake - Hilburn Academy
- Middle: Wake - Leesville Road
- High: Wake - Leesville Road
Source: Doorify MLS. This data may not be complete. We recommend contacting the local school district to confirm school assignments for this home.
Get a cash offer in 3 minutes
Find out how much your home could sell for in as little as 3 minutes with a no-obligation cash offer.
Estimated market value
$376,700
Get a cash offer in 3 minutes
Find out how much your home could sell for in as little as 3 minutes with a no-obligation cash offer.
Estimated market value
$376,700



