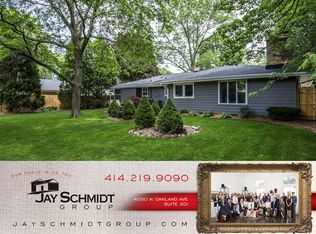Closed
$567,000
6800 North Reynard ROAD, Fox Point, WI 53217
3beds
1,784sqft
Single Family Residence
Built in 1959
0.28 Acres Lot
$583,900 Zestimate®
$318/sqft
$3,102 Estimated rent
Home value
$583,900
$531,000 - $642,000
$3,102/mo
Zestimate® history
Loading...
Owner options
Explore your selling options
What's special
Discover the perfect blend of comfort & style in this delightful home on a quiet street in an ideal location. The expansive living & dining areas are ideal for gatherings, while the updated kitchen offers stainless appliances & a spacious pantry. The family room is a true highlight, showcasing a stunning natural stone fireplace & seamless access to the back deck & beautifully landscaped yard. Imagine relaxing evenings spent outdoors in this serene setting! Featuring a lovely primary suite as well as two additional bedrooms with another full bath, this home is truly a single-story gem. Additional amenities include a two-car attached garage for easy parking ^ storage, plus a full basement awaiting your creative possibilities. This Fox Point beauty is ready to welcome you home!
Zillow last checked: 8 hours ago
Listing updated: July 07, 2025 at 03:40am
Listed by:
Sarah Leinweber PropertyInfo@shorewest.com,
Shorewest Realtors, Inc.
Bought with:
Arina Dieieva
Source: WIREX MLS,MLS#: 1917532 Originating MLS: Metro MLS
Originating MLS: Metro MLS
Facts & features
Interior
Bedrooms & bathrooms
- Bedrooms: 3
- Bathrooms: 2
- Full bathrooms: 2
- Main level bedrooms: 3
Primary bedroom
- Level: Main
- Area: 180
- Dimensions: 15 x 12
Bedroom 2
- Level: Main
- Area: 144
- Dimensions: 12 x 12
Bedroom 3
- Level: Main
- Area: 99
- Dimensions: 11 x 9
Bathroom
- Features: Tub Only, Ceramic Tile, Master Bedroom Bath: Walk-In Shower, Master Bedroom Bath, Shower Over Tub, Shower Stall
Dining room
- Level: Main
- Area: 110
- Dimensions: 11 x 10
Family room
- Level: Main
- Area: 406
- Dimensions: 29 x 14
Kitchen
- Level: Main
- Area: 143
- Dimensions: 13 x 11
Living room
- Level: Main
- Area: 255
- Dimensions: 17 x 15
Heating
- Natural Gas, Forced Air
Cooling
- Central Air
Appliances
- Included: Dishwasher, Disposal, Dryer, Microwave, Oven, Range, Refrigerator, Washer
Features
- High Speed Internet, Pantry
- Flooring: Wood or Sim.Wood Floors
- Basement: Block,Full,Radon Mitigation System,Sump Pump
Interior area
- Total structure area: 1,784
- Total interior livable area: 1,784 sqft
- Finished area above ground: 1,784
Property
Parking
- Total spaces: 2
- Parking features: Garage Door Opener, Attached, 2 Car, 1 Space
- Attached garage spaces: 2
Features
- Levels: One
- Stories: 1
- Patio & porch: Deck, Patio
Lot
- Size: 0.28 Acres
Details
- Parcel number: 1290123000
- Zoning: Res
Construction
Type & style
- Home type: SingleFamily
- Architectural style: Ranch
- Property subtype: Single Family Residence
Materials
- Fiber Cement, Stone, Brick/Stone
Condition
- 21+ Years
- New construction: No
- Year built: 1959
Utilities & green energy
- Sewer: Public Sewer
- Water: Public
- Utilities for property: Cable Available
Community & neighborhood
Location
- Region: Fox Pt
- Municipality: Fox Point
Price history
| Date | Event | Price |
|---|---|---|
| 7/7/2025 | Sold | $567,000-1.4%$318/sqft |
Source: | ||
| 6/20/2025 | Pending sale | $575,000$322/sqft |
Source: | ||
| 5/21/2025 | Contingent | $575,000$322/sqft |
Source: | ||
| 5/21/2025 | Listed for sale | $575,000$322/sqft |
Source: | ||
| 5/19/2025 | Contingent | $575,000$322/sqft |
Source: | ||
Public tax history
| Year | Property taxes | Tax assessment |
|---|---|---|
| 2022 | $8,177 -13.8% | $354,300 |
| 2021 | $9,482 | $354,300 |
| 2020 | $9,482 +12% | $354,300 +16.7% |
Find assessor info on the county website
Neighborhood: 53217
Nearby schools
GreatSchools rating
- 10/10Stormonth Elementary SchoolGrades: PK-4Distance: 0.6 mi
- 10/10Bayside Middle SchoolGrades: 5-8Distance: 2.8 mi
- 9/10Nicolet High SchoolGrades: 9-12Distance: 0.6 mi
Schools provided by the listing agent
- Elementary: Stormonth
- Middle: Bayside
- High: Nicolet
- District: Fox Point J2
Source: WIREX MLS. This data may not be complete. We recommend contacting the local school district to confirm school assignments for this home.
Get pre-qualified for a loan
At Zillow Home Loans, we can pre-qualify you in as little as 5 minutes with no impact to your credit score.An equal housing lender. NMLS #10287.
Sell for more on Zillow
Get a Zillow Showcase℠ listing at no additional cost and you could sell for .
$583,900
2% more+$11,678
With Zillow Showcase(estimated)$595,578
