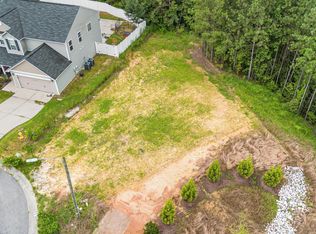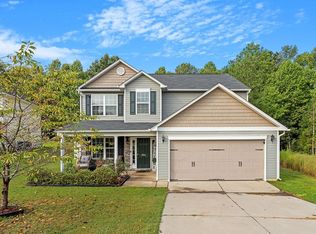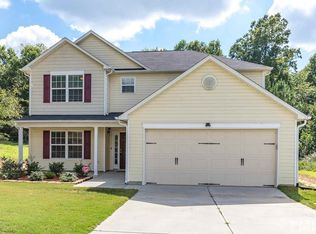Sold for $385,000
$385,000
6800 Planting Ct, Raleigh, NC 27610
3beds
1,985sqft
Single Family Residence, Residential
Built in 2024
10,454.4 Square Feet Lot
$385,300 Zestimate®
$194/sqft
$2,146 Estimated rent
Home value
$385,300
$366,000 - $405,000
$2,146/mo
Zestimate® history
Loading...
Owner options
Explore your selling options
What's special
Beautiful custom built home by Ken Harvey Homes! Don't miss out on the opportunity to own this 3 bedroom, 2.5 bath home conveniently located just minutes from downtown Raleigh, RTP and RDU. Front Porch large enough for rocking chairs. 7'' Wide Plank Waterproof/Scratch Resistant LVP Floors Thru Main Living! Kit: kitchen with Quartz tops, Tile Backsplash, Corner Kitchen Sink with 2 Windows Above for a great wooded view and large island. Family Room: great room for furniture, gas Fireplace logs and ceiling fan. Master Bath: tile shower pan with tile surround, soap niche, and glass doors. Large rec room. Low maintenance white vinyl fenced in backyard! Separate Flex Room Downstairs for Office/Playroom/larger pantry! Large Unfinished Walk in Storage!
Zillow last checked: 8 hours ago
Listing updated: October 28, 2025 at 12:05am
Listed by:
Caitlynn Jean Cook 516-996-6989,
Team Anderson Realty
Bought with:
Dave Anderson, 111220
EXP Realty LLC
Source: Doorify MLS,MLS#: 10005531
Facts & features
Interior
Bedrooms & bathrooms
- Bedrooms: 3
- Bathrooms: 3
- Full bathrooms: 2
- 1/2 bathrooms: 1
Heating
- Natural Gas, Zoned
Cooling
- Gas, Zoned
Appliances
- Included: Dishwasher, Disposal, Exhaust Fan, Free-Standing Gas Range, Gas Water Heater, Microwave, Range, Stainless Steel Appliance(s), Water Heater
- Laundry: Laundry Closet, Main Level, Washer Hookup
Features
- Bathtub/Shower Combination, Kitchen Island, Open Floorplan, Pantry, Quartz Counters, Recessed Lighting, Shower Only
- Flooring: Carpet, Vinyl, Tile
- Windows: ENERGY STAR Qualified Windows, Screens
- Number of fireplaces: 1
- Fireplace features: Gas, Gas Log, Living Room
- Common walls with other units/homes: No Common Walls, No One Above, No One Below
Interior area
- Total structure area: 1,985
- Total interior livable area: 1,985 sqft
- Finished area above ground: 1,985
- Finished area below ground: 0
Property
Parking
- Total spaces: 2
- Parking features: Concrete, Garage, Garage Door Opener
- Attached garage spaces: 2
Features
- Levels: Two
- Stories: 2
- Patio & porch: Patio
- Exterior features: Fenced Yard
- Fencing: Vinyl
- Has view: Yes
Lot
- Size: 10,454 sqft
- Features: Back Yard, Cleared, Corners Marked, Cul-De-Sac, Front Yard, Landscaped
Details
- Parcel number: 1731661488
- Special conditions: Standard
Construction
Type & style
- Home type: SingleFamily
- Architectural style: Craftsman
- Property subtype: Single Family Residence, Residential
Materials
- Asphalt, Batts Insulation, Block, Blown-In Insulation, Board & Batten Siding, Concrete, Vinyl Siding
- Foundation: Concrete, Block, Slab, Stem Walls
- Roof: Asphalt, Shingle
Condition
- New construction: Yes
- Year built: 2024
- Major remodel year: 2024
Details
- Builder name: Ken Harvey Homes LLC
Utilities & green energy
- Sewer: Public Sewer
- Water: Public
- Utilities for property: Cable Available, Electricity Connected, Natural Gas Connected, Phone Available, Sewer Connected, Water Connected, Underground Utilities
Community & neighborhood
Location
- Region: Raleigh
- Subdivision: Sumerlyn
Other
Other facts
- Road surface type: Paved
Price history
| Date | Event | Price |
|---|---|---|
| 3/14/2024 | Sold | $385,000$194/sqft |
Source: | ||
| 1/27/2024 | Pending sale | $385,000$194/sqft |
Source: | ||
| 1/11/2024 | Listed for sale | $385,000+492.3%$194/sqft |
Source: | ||
| 9/6/2023 | Sold | $65,000-83.6%$33/sqft |
Source: Public Record Report a problem | ||
| 7/20/2023 | Listed for sale | $395,800$199/sqft |
Source: | ||
Public tax history
| Year | Property taxes | Tax assessment |
|---|---|---|
| 2025 | $3,348 +240.5% | $381,566 +237.1% |
| 2024 | $983 +213.2% | $113,200 +293.1% |
| 2023 | $314 +7.7% | $28,800 |
Find assessor info on the county website
Neighborhood: Southeast Raleigh
Nearby schools
GreatSchools rating
- 6/10East Garner ElementaryGrades: PK-5Distance: 2.7 mi
- 4/10East Garner MiddleGrades: 6-8Distance: 2.8 mi
- 8/10South Garner HighGrades: 9-12Distance: 4.9 mi
Get a cash offer in 3 minutes
Find out how much your home could sell for in as little as 3 minutes with a no-obligation cash offer.
Estimated market value$385,300
Get a cash offer in 3 minutes
Find out how much your home could sell for in as little as 3 minutes with a no-obligation cash offer.
Estimated market value
$385,300


