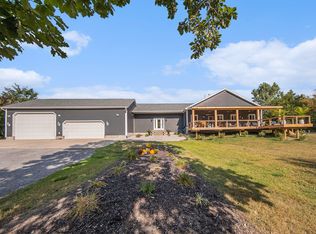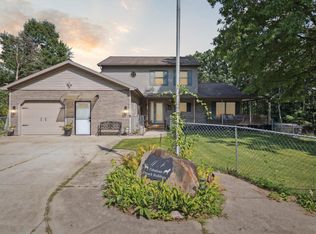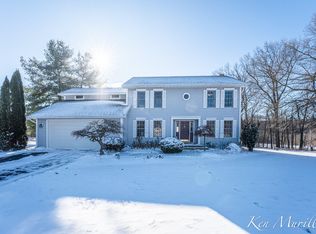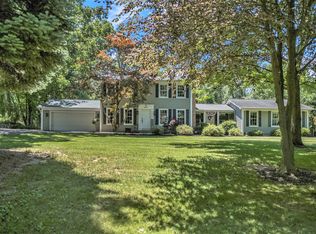Custom-built two-story colonial situated on a serene, beautifully landscaped 4.7-acre parcel. Featuring over 3,800 square feet of above-grade living space, this 3-4 bedroom, 2.5 bath home offers a versatile floor plan spread across two levels. The first-floor features formal and informal dining areas, living room w/dual-sided fireplace, sun-filled, heated solarium, family room with wet bar and wood-burning stove (could be converted to primary bedroom if desired), an updated kitchen with granite counters and stainless-steel appliances, and powder room off the two-story foyer. The second level boasts a primary suite featuring a walk-in closet, en-suite bath, and access to an elevated composite deck with stunning views of the manicured grounds. Two additional bedrooms, secondary bathroom and dedicated laundry room & craft room that is large enough to be utilized as a fourth bedroom round out the second level. A finished, stairway accessed bonus room above the garage offers additional heated living space- perfect for a home office, media room, or home gym. An enclosed porch attaches the home to the 2-car garage, which features built-in storage, drive-thru bay, and EV charging station. Exterior amenities include a heated mineral water in-ground pool with fountains, pond with fountain and waterside deck, irrigated flower beds,stick-built outbuilding with electricity and overhead door, two temporary storage structures (included), and a concrete driveway with brick paver parking area.
Active
$599,900
6800 Wheaton Rd, Jackson, MI 49201
3beds
3,812sqft
Est.:
Single Family Residence
Built in 1993
4.7 Acres Lot
$579,600 Zestimate®
$157/sqft
$-- HOA
What's special
Irrigated flower bedsTwo-story foyerSun-filled heated solarium
- 48 days |
- 3,128 |
- 146 |
Zillow last checked: 8 hours ago
Listing updated: February 18, 2026 at 08:56am
Listed by:
HEATHER HERNDON 517-812-1641,
HOWARD HANNA REAL ESTATE SERVI 517-787-9800,
Connor Talbert 517-745-8783,
HOWARD HANNA REAL ESTATE SERVI
Source: MichRIC,MLS#: 26000725
Tour with a local agent
Facts & features
Interior
Bedrooms & bathrooms
- Bedrooms: 3
- Bathrooms: 3
- Full bathrooms: 2
- 1/2 bathrooms: 1
Primary bedroom
- Level: Upper
- Area: 224
- Dimensions: 16.00 x 14.00
Bedroom 2
- Level: Upper
- Area: 165
- Dimensions: 15.00 x 11.00
Bedroom 3
- Level: Upper
- Area: 140
- Dimensions: 14.00 x 10.00
Dining room
- Level: Main
- Area: 140
- Dimensions: 14.00 x 10.00
Family room
- Level: Main
- Area: 513
- Dimensions: 27.00 x 19.00
Kitchen
- Level: Main
- Area: 130
- Dimensions: 13.00 x 10.00
Laundry
- Level: Upper
- Area: 110
- Dimensions: 11.00 x 10.00
Living room
- Level: Main
- Area: 260
- Dimensions: 20.00 x 13.00
Office
- Level: Upper
- Area: 357
- Dimensions: 21.00 x 17.00
Other
- Description: Foyer
- Level: Main
- Area: 144
- Dimensions: 12.00 x 12.00
Other
- Description: Solarium
- Level: Main
- Area: 567
- Dimensions: 27.00 x 21.00
Other
- Description: Parlour
- Level: Main
- Area: 168
- Dimensions: 14.00 x 12.00
Other
- Description: Eating Area
- Level: Main
- Area: 100
- Dimensions: 10.00 x 10.00
Other
- Description: 3- Season Room
- Level: Main
- Area: 192
- Dimensions: 16.00 x 12.00
Heating
- Forced Air
Cooling
- Central Air
Appliances
- Included: Humidifier, Bar Fridge, Dishwasher, Disposal, Dryer, Microwave, Range, Refrigerator, Washer
- Laundry: Electric Dryer Hookup, Laundry Room, Sink, Upper Level
Features
- Ceiling Fan(s), Wet Bar, Pantry
- Flooring: Carpet, Ceramic Tile
- Windows: Low-Emissivity Windows, Screens, Insulated Windows, Window Treatments
- Basement: Crawl Space
- Number of fireplaces: 2
- Fireplace features: Gas Log, Living Room
Interior area
- Total structure area: 3,812
- Total interior livable area: 3,812 sqft
Property
Parking
- Total spaces: 2
- Parking features: Garage Faces Side, Garage Door Opener, Attached
- Garage spaces: 2
Features
- Stories: 2
- Exterior features: Balcony
- Has private pool: Yes
- Pool features: In Ground
- On waterfront: Yes
- Waterfront features: Pond
- Body of water: Pond
Lot
- Size: 4.7 Acres
- Dimensions: 342 x 594 x 350 x 311
Details
- Parcel number: 000143412600205
- Zoning description: RR
Construction
Type & style
- Home type: SingleFamily
- Architectural style: Colonial
- Property subtype: Single Family Residence
Materials
- Brick, Vinyl Siding
- Roof: Shingle
Condition
- New construction: No
- Year built: 1993
Utilities & green energy
- Sewer: Septic Tank
- Water: Well
- Utilities for property: Phone Connected, Natural Gas Connected, Cable Connected
Community & HOA
Location
- Region: Jackson
Financial & listing details
- Price per square foot: $157/sqft
- Tax assessed value: $293,139
- Annual tax amount: $9,965
- Date on market: 1/7/2026
- Listing terms: Cash,VA Loan,Conventional
- Road surface type: Paved
Estimated market value
$579,600
$551,000 - $609,000
$3,349/mo
Price history
Price history
| Date | Event | Price |
|---|---|---|
| 1/7/2026 | Listed for sale | $599,900-1.6%$157/sqft |
Source: | ||
| 1/7/2026 | Listing removed | $609,900$160/sqft |
Source: | ||
| 9/20/2025 | Price change | $609,900-0.8%$160/sqft |
Source: | ||
| 8/15/2025 | Price change | $614,900-1.6%$161/sqft |
Source: | ||
| 7/24/2025 | Listed for sale | $624,900+25%$164/sqft |
Source: | ||
| 2/15/2022 | Sold | $500,000+0.2%$131/sqft |
Source: | ||
| 12/30/2021 | Contingent | $499,000$131/sqft |
Source: | ||
| 12/20/2021 | Listed for sale | $499,000$131/sqft |
Source: | ||
Public tax history
Public tax history
| Year | Property taxes | Tax assessment |
|---|---|---|
| 2025 | -- | $307,800 +3.4% |
| 2024 | -- | $297,800 +16.2% |
| 2021 | $5,708 | $256,300 +5.1% |
| 2020 | $5,708 +0.9% | $243,900 +10.2% |
| 2019 | $5,655 +11.2% | $221,300 +14.6% |
| 2018 | $5,085 +6.8% | $193,125 -1.1% |
| 2017 | $4,762 | $195,200 +5.9% |
| 2016 | $4,762 +2.4% | $184,297 +6.9% |
| 2015 | $4,650 | $172,321 +0.2% |
| 2014 | $4,650 | $171,962 +15.5% |
| 2012 | -- | $148,891 -1.8% |
| 2011 | -- | $151,570 -4.2% |
| 2010 | -- | $158,199 -10.6% |
| 2009 | -- | $176,888 |
Find assessor info on the county website
BuyAbility℠ payment
Est. payment
$3,474/mo
Principal & interest
$2839
Property taxes
$635
Climate risks
Neighborhood: 49201
Nearby schools
GreatSchools rating
- 7/10Ezra Eby Elementary SchoolGrades: PK-5Distance: 2.2 mi
- 5/10Napoleon Middle SchoolGrades: 6-8Distance: 2.2 mi
- 5/10Napoleon High SchoolGrades: 9-12Distance: 2.3 mi





