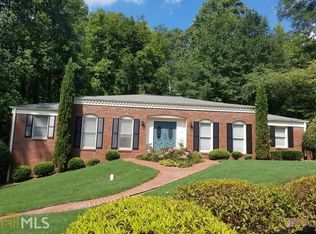Closed
$825,000
6800 Wright Rd, Sandy Springs, GA 30328
5beds
2,978sqft
Single Family Residence
Built in 1966
0.63 Acres Lot
$810,800 Zestimate®
$277/sqft
$6,424 Estimated rent
Home value
$810,800
$746,000 - $884,000
$6,424/mo
Zestimate® history
Loading...
Owner options
Explore your selling options
What's special
Nestled in a prime location within walking distance to the scenic Abernathy Greenway park, this beautifully updated 5 bedroom and 3 full bath home + 2 private offices, offers the perfect blend of comfort, style, and functionality. The two dedicated home offices give you flexibility to work from home upstairs or down and a quiet space for productivity or a creative retreat. The main level features a large separate dining room, expanded kitchen with granite and subway tile backsplash, family room with real wood paneling - all freshly painted! The master is on the main level, along with a guest bedroom and office. The master bath was just completely redone with a separate jetted soaking tub and shower with new tile and glass surround + a double vanity! The main level ensuite guest bath has new tile and vanity! Upstairs prepared to be surprised by the expansive space! There are 3 bedrooms, a rec room, full bathroom and separate office upstairs! All New Carpet! Just added: a +/-145 sq. ft. mudroom/laundry area with new tile and cabinets, perfect for those Costco runs. Outside, unwind in your private backyard oasisCocomplete with a custom brick paver patio and cozy fire pit, ideal for entertaining or relaxing under the stars. If desired, swim and tennis memberships can be found in the nearby Mark Trail, Mountainaire, Princeton Square and Seville Chase communities. This home is located only +/-1/4 mile north of the Abernathy Greenway Park + minutes from the Lost Corner Nature Preserve and only +/- 1.5 miles north of the Sandy Springs City Center, brimming with dining, shopping, and entertainment options. Super close to GA400, I-285 and the Perimeter Mall area! This home blends timeless character with thoughtful updates - an exceptional residence poised to welcome you into something truly special!
Zillow last checked: 8 hours ago
Listing updated: May 28, 2025 at 04:47pm
Listed by:
Heather Abernathy 678-313-6741,
Keller Williams Realty Atlanta North
Bought with:
Wight M Mixon, 223856
Dorsey Alston, Realtors
Source: GAMLS,MLS#: 10517481
Facts & features
Interior
Bedrooms & bathrooms
- Bedrooms: 5
- Bathrooms: 3
- Full bathrooms: 3
- Main level bathrooms: 2
- Main level bedrooms: 2
Dining room
- Features: Separate Room
Kitchen
- Features: Breakfast Area, Breakfast Room, Pantry
Heating
- Central
Cooling
- Ceiling Fan(s), Central Air
Appliances
- Included: Dishwasher, Disposal, Gas Water Heater, Microwave, Refrigerator, Tankless Water Heater
- Laundry: Mud Room
Features
- Double Vanity, Master On Main Level, Walk-In Closet(s)
- Flooring: Carpet, Hardwood, Tile
- Windows: Window Treatments
- Basement: Crawl Space,Unfinished
- Number of fireplaces: 1
- Fireplace features: Factory Built, Family Room
- Common walls with other units/homes: No Common Walls
Interior area
- Total structure area: 2,978
- Total interior livable area: 2,978 sqft
- Finished area above ground: 2,835
- Finished area below ground: 143
Property
Parking
- Total spaces: 2
- Parking features: Garage, Side/Rear Entrance
- Has garage: Yes
Features
- Levels: Two
- Stories: 2
- Patio & porch: Patio
- Exterior features: Sprinkler System
- Has spa: Yes
- Spa features: Bath
- Fencing: Back Yard,Chain Link
- Body of water: None
Lot
- Size: 0.63 Acres
- Features: Private
- Residential vegetation: Grassed, Partially Wooded
Details
- Parcel number: 17 008700070177
Construction
Type & style
- Home type: SingleFamily
- Architectural style: Cape Cod,Traditional
- Property subtype: Single Family Residence
Materials
- Brick, Wood Siding
- Foundation: Block
- Roof: Composition
Condition
- Resale
- New construction: No
- Year built: 1966
Utilities & green energy
- Sewer: Public Sewer
- Water: Public
- Utilities for property: Cable Available, Electricity Available, Natural Gas Available, Phone Available, Sewer Available, Underground Utilities, Water Available
Community & neighborhood
Security
- Security features: Smoke Detector(s)
Community
- Community features: Park, Playground, Street Lights, Near Public Transport, Walk To Schools, Near Shopping
Location
- Region: Sandy Springs
- Subdivision: Brandon Mill Woods
HOA & financial
HOA
- Has HOA: No
- Services included: None
Other
Other facts
- Listing agreement: Exclusive Right To Sell
- Listing terms: 1031 Exchange,Cash,Conventional,FHA,VA Loan
Price history
| Date | Event | Price |
|---|---|---|
| 5/28/2025 | Sold | $825,000+3.1%$277/sqft |
Source: | ||
| 5/16/2025 | Pending sale | $799,900$269/sqft |
Source: | ||
| 5/8/2025 | Listed for sale | $799,900+102.5%$269/sqft |
Source: | ||
| 8/9/2006 | Sold | $395,000+97.5%$133/sqft |
Source: Public Record Report a problem | ||
| 8/18/1998 | Sold | $200,000$67/sqft |
Source: Public Record Report a problem | ||
Public tax history
| Year | Property taxes | Tax assessment |
|---|---|---|
| 2024 | $4,996 +16.3% | $250,320 +9.8% |
| 2023 | $4,296 -8.8% | $228,040 +19.1% |
| 2022 | $4,711 +0.7% | $191,400 +1.9% |
Find assessor info on the county website
Neighborhood: North Springs
Nearby schools
GreatSchools rating
- 7/10Spalding Drive Elementary SchoolGrades: PK-5Distance: 0.7 mi
- 5/10Sandy Springs Charter Middle SchoolGrades: 6-8Distance: 4.6 mi
- 6/10North Springs Charter High SchoolGrades: 9-12Distance: 1.6 mi
Schools provided by the listing agent
- Elementary: Spalding Drive
- Middle: Sandy Springs
- High: North Springs
Source: GAMLS. This data may not be complete. We recommend contacting the local school district to confirm school assignments for this home.
Get a cash offer in 3 minutes
Find out how much your home could sell for in as little as 3 minutes with a no-obligation cash offer.
Estimated market value$810,800
Get a cash offer in 3 minutes
Find out how much your home could sell for in as little as 3 minutes with a no-obligation cash offer.
Estimated market value
$810,800
