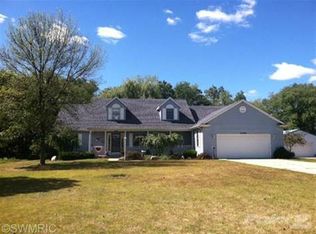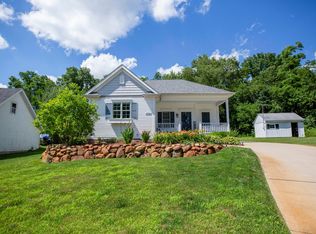Sold
$249,900
68004 Dailey Rd, Edwardsburg, MI 49112
3beds
1,581sqft
Single Family Residence
Built in 1952
1.63 Acres Lot
$255,900 Zestimate®
$158/sqft
$1,919 Estimated rent
Home value
$255,900
Estimated sales range
Not available
$1,919/mo
Zestimate® history
Loading...
Owner options
Explore your selling options
What's special
Get ready to enjoy gorgeous sunsets & peaceful views of woods and open fields This property offers the perfect blend of quiet country living and convenient access to nearby towns. Inside, the home features a functional layout with several updates and added living space to fit a variety of lifestyles. The kitchen offers a distinct space with plenty of room . Step outside to enjoy the expansive backyard, complete with a large 32 x 21 deck for relaxing or entertaining. The fenced area is great for pets, gardening, or play, and the property also includes a nostalgic fruit cellar, still usable for storage! Another highlight to this home is the detached 12x24 garage with three cement dog runs in the back! Lots to offer!
Zillow last checked: 8 hours ago
Listing updated: September 15, 2025 at 07:21am
Listed by:
Tarah L Sheteron 269-876-9276,
Cressy & Everett Real Estate
Bought with:
Sonya Glenn, 6501446906
Berkshire Hathaway HomeServices Michigan Real Estate
Source: MichRIC,MLS#: 25037344
Facts & features
Interior
Bedrooms & bathrooms
- Bedrooms: 3
- Bathrooms: 1
- Full bathrooms: 1
- Main level bedrooms: 3
Primary bedroom
- Description: Master Bedroom
- Level: Main
- Area: 117
- Dimensions: 13.00 x 9.00
Bedroom 2
- Description: Bedroom #2
- Level: Main
- Area: 110
- Dimensions: 11.00 x 10.00
Bedroom 3
- Description: Bedroom #3
- Level: Main
- Area: 99
- Dimensions: 11.00 x 9.00
Bonus room
- Description: Bonus Room
- Level: Main
- Area: 204
- Dimensions: 17.00 x 12.00
Dining room
- Description: Dine or rec room
- Level: Main
- Area: 255
- Dimensions: 15.00 x 17.00
Family room
- Description: Family Room
- Level: Main
- Area: 198
- Dimensions: 18.00 x 11.00
Kitchen
- Description: Eat in Kitchen
- Level: Main
- Area: 121
- Dimensions: 11.00 x 11.00
Laundry
- Description: Laundry
- Level: Main
- Area: 63
- Dimensions: 9.00 x 7.00
Heating
- Forced Air
Cooling
- Central Air
Appliances
- Included: Microwave, Range, Refrigerator, Washer
- Laundry: Main Level
Features
- LP Tank Rented
- Flooring: Laminate, Wood
- Windows: Insulated Windows, Window Treatments
- Basement: Crawl Space,Slab
- Has fireplace: No
Interior area
- Total structure area: 1,581
- Total interior livable area: 1,581 sqft
Property
Parking
- Total spaces: 1
- Parking features: Detached
- Garage spaces: 1
Features
- Stories: 1
Lot
- Size: 1.63 Acres
- Dimensions: 200 x 357
- Features: Level
Details
- Parcel number: 1409000600400
Construction
Type & style
- Home type: SingleFamily
- Architectural style: Ranch
- Property subtype: Single Family Residence
Materials
- Aluminum Siding
- Roof: Shingle
Condition
- New construction: No
- Year built: 1952
Utilities & green energy
- Gas: LP Tank Rented
- Sewer: Septic Tank
- Water: Well
Community & neighborhood
Location
- Region: Edwardsburg
Other
Other facts
- Listing terms: Cash,FHA,VA Loan,MSHDA,Conventional
Price history
| Date | Event | Price |
|---|---|---|
| 9/12/2025 | Sold | $249,900$158/sqft |
Source: | ||
| 8/28/2025 | Pending sale | $249,900$158/sqft |
Source: | ||
| 8/8/2025 | Contingent | $249,900$158/sqft |
Source: | ||
| 8/6/2025 | Price change | $249,900-3.8%$158/sqft |
Source: | ||
| 7/27/2025 | Listed for sale | $259,900+14%$164/sqft |
Source: | ||
Public tax history
| Year | Property taxes | Tax assessment |
|---|---|---|
| 2025 | $2,368 +7.4% | $111,700 +7.8% |
| 2024 | $2,204 +118% | $103,600 +4.8% |
| 2023 | $1,011 | $98,900 +49.4% |
Find assessor info on the county website
Neighborhood: 49112
Nearby schools
GreatSchools rating
- 7/10Edwardsburg Intermediate SchoolGrades: 4-5Distance: 1 mi
- 7/10Edwardsburg Middle SchoolGrades: 6-8Distance: 1.2 mi
- 9/10Edwardsburg High SchoolGrades: 9-12Distance: 1.3 mi
Schools provided by the listing agent
- Elementary: Edwardsburg Intermediate School
- Middle: Edwardsburg Middle School
- High: Edwardsburg High School
Source: MichRIC. This data may not be complete. We recommend contacting the local school district to confirm school assignments for this home.
Get pre-qualified for a loan
At Zillow Home Loans, we can pre-qualify you in as little as 5 minutes with no impact to your credit score.An equal housing lender. NMLS #10287.
Sell for more on Zillow
Get a Zillow Showcase℠ listing at no additional cost and you could sell for .
$255,900
2% more+$5,118
With Zillow Showcase(estimated)$261,018

