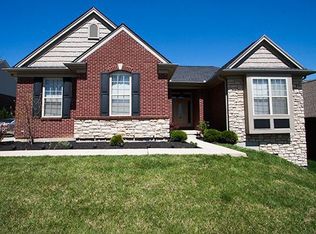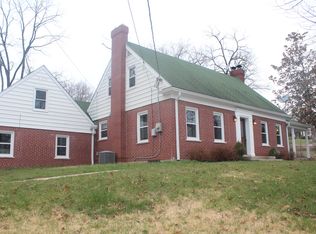Sold for $750,000 on 08/18/25
$750,000
6801 Stewart Rd, Cincinnati, OH 45236
5beds
3,358sqft
Single Family Residence
Built in 2020
0.54 Acres Lot
$-- Zestimate®
$223/sqft
$3,249 Estimated rent
Home value
Not available
Estimated sales range
Not available
$3,249/mo
Zestimate® history
Loading...
Owner options
Explore your selling options
What's special
Custom Built in 2021 and tax abated through 2030, this stunning two-story home near Kenwood offers modern design, high-end finishes, and smart financial value. The open floor plan features soaring ceilings, a first-floor primary suite, and a showstopping chef's kitchen with a 10x5 granite island, 48 Wolf range, and a large walk-in pantry. Upstairs includes spacious bedrooms and a bright loft perfect for work or play. The finished basement offers additional bedrooms, egress, a full bath, and expansive rec and media areas. A bonus guest parking pad adds convenience. Located just minutes from Kenwood Towne Centre, I-71, shopping, and dining, and with no city income tax, this move-in-ready home delivers exceptional style, space, and long-term savings.
Zillow last checked: 8 hours ago
Listing updated: August 22, 2025 at 03:07pm
Listed by:
Angela M Sexton 513-702-3419,
Coldwell Banker Realty 513-321-9944
Bought with:
Kelly Weir, 2006003109
Keller Williams Pinnacle Group
Source: Cincy MLS,MLS#: 1848583 Originating MLS: Cincinnati Area Multiple Listing Service
Originating MLS: Cincinnati Area Multiple Listing Service

Facts & features
Interior
Bedrooms & bathrooms
- Bedrooms: 5
- Bathrooms: 4
- Full bathrooms: 3
- 1/2 bathrooms: 1
Primary bedroom
- Features: Bath Adjoins, Walk-In Closet(s)
- Level: First
- Area: 234
- Dimensions: 18 x 13
Bedroom 2
- Level: Second
- Area: 180
- Dimensions: 15 x 12
Bedroom 3
- Level: Second
- Area: 121
- Dimensions: 11 x 11
Bedroom 4
- Level: Lower
- Area: 143
- Dimensions: 13 x 11
Bedroom 5
- Level: Lower
- Area: 143
- Dimensions: 13 x 11
Primary bathroom
- Features: Shower, Tile Floor
Bathroom 1
- Features: Full
- Level: First
Bathroom 2
- Features: Full
- Level: Second
Bathroom 3
- Features: Partial
- Level: First
Bathroom 4
- Features: Full
- Level: Lower
Dining room
- Features: Wood Floor
- Level: First
- Area: 104
- Dimensions: 13 x 8
Family room
- Features: Fireplace, Wood Floor
- Area: 504
- Dimensions: 24 x 21
Great room
- Features: Wood Floor
- Level: First
- Area: 528
- Dimensions: 24 x 22
Kitchen
- Features: Quartz Counters, Eat-in Kitchen, Gourmet, Kitchen Island, Wood Cabinets, Wood Floor, Marble/Granite/Slate
- Area: 260
- Dimensions: 20 x 13
Living room
- Area: 0
- Dimensions: 0 x 0
Office
- Features: Wall-to-Wall Carpet
- Level: First
- Area: 120
- Dimensions: 12 x 10
Heating
- Forced Air, Gas
Cooling
- Central Air
Appliances
- Included: Gas Water Heater
Features
- Windows: Vinyl
- Basement: Full,Finished
- Number of fireplaces: 1
- Fireplace features: Gas, Family Room
Interior area
- Total structure area: 3,358
- Total interior livable area: 3,358 sqft
Property
Parking
- Total spaces: 2
- Parking features: Other, Driveway
- Garage spaces: 2
- Has uncovered spaces: Yes
Features
- Levels: Two
- Stories: 2
Lot
- Size: 0.54 Acres
Details
- Parcel number: 5200221013900
- Zoning description: Residential
Construction
Type & style
- Home type: SingleFamily
- Architectural style: Transitional
- Property subtype: Single Family Residence
Materials
- Stone, Other
- Foundation: Concrete Perimeter
- Roof: Shingle
Condition
- New construction: No
- Year built: 2020
Utilities & green energy
- Gas: Natural
- Sewer: Public Sewer
- Water: Public
Community & neighborhood
Location
- Region: Cincinnati
HOA & financial
HOA
- Has HOA: No
Other
Other facts
- Listing terms: No Special Financing,Conventional
Price history
| Date | Event | Price |
|---|---|---|
| 8/18/2025 | Sold | $750,000+15.4%$223/sqft |
Source: | ||
| 7/24/2025 | Pending sale | $649,900$194/sqft |
Source: | ||
| 7/18/2025 | Listed for sale | $649,900+45.4%$194/sqft |
Source: | ||
| 9/20/2019 | Listing removed | $446,850$133/sqft |
Source: Comey & Shepherd #1560497 Report a problem | ||
| 5/14/2019 | Listed for sale | $446,850$133/sqft |
Source: Comey & Shepherd #1560497 Report a problem | ||
Public tax history
| Year | Property taxes | Tax assessment |
|---|---|---|
| 2018 | $2,266 +1% | $25,102 -4.4% |
| 2017 | $2,243 -47.1% | $26,250 -50% |
| 2016 | $4,238 +5% | $52,501 |
Find assessor info on the county website
Neighborhood: 45236
Nearby schools
GreatSchools rating
- 6/10Silverton Paideia Elementary SchoolGrades: PK-6Distance: 0.4 mi
- 5/10Shroder Paideia High SchoolGrades: 2,6-12Distance: 1.8 mi
- 3/10Woodward Career Technical High SchoolGrades: 4-12Distance: 3.7 mi

Get pre-qualified for a loan
At Zillow Home Loans, we can pre-qualify you in as little as 5 minutes with no impact to your credit score.An equal housing lender. NMLS #10287.

