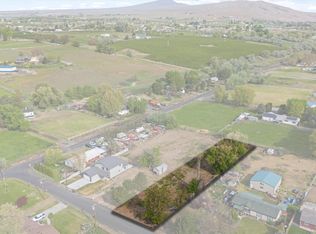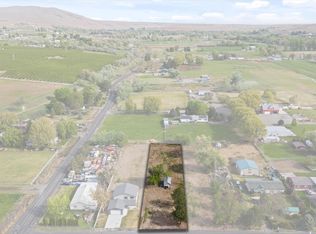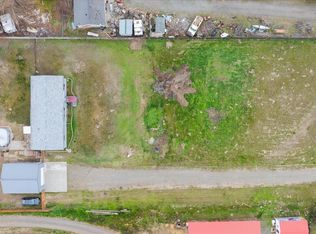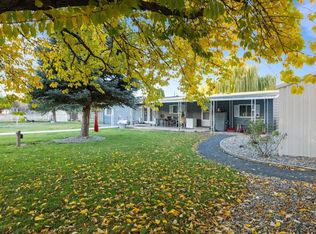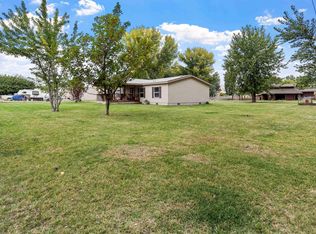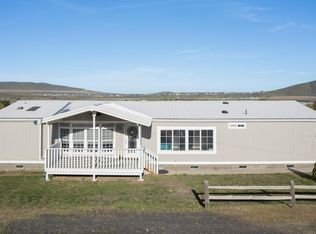MLS# 289259 Looking for space, privacy, and room to grow? This Benton City gem sits on a fully fenced 1.05-acre lot and is ready for whatever lifestyle you dream of, whether that’s a hobby farm, space for animals, or just peace and quiet. The 1566 sq ft, 3-bedroom, 2-bath manufactured home (2004) features an open-concept layout, a brand-new kitchen island, and a smart split-bedroom design with the primary suite on one end and two additional bedrooms on the other. The home includes all appliances and offers tons of storage throughout. Outside, a massive 4-car shop with a loft gives you all the room you need for projects, storage, or even a creative studio. A newer pump/air tank on the well (within the last 5 years) and heating/cooling system offer peace of mind, while the covered patio, dog run, and garden area make outdoor living easy and enjoyable. Bring the horses, cows, goats, or just enjoy the wide-open space. Tucked in a quiet part of Benton City, this property is the perfect mix of country comfort and everyday convenience. Other notable features are the 3 year old Heat pump, pellet stove and microwave. The roof is 10 years old, and a 5-year transferable warranty is included.
For sale
$450,000
6802 E Pendleton Rd, Benton City, WA 99320
3beds
1,566sqft
Est.:
Manufactured Home
Built in 2004
1.05 Acres Lot
$440,200 Zestimate®
$287/sqft
$-- HOA
What's special
Covered patioSmart split-bedroom designPellet stoveDog runBrand-new kitchen islandGarden areaTons of storage throughout
- 10 days |
- 456 |
- 34 |
Zillow last checked: 8 hours ago
Listing updated: January 12, 2026 at 02:12pm
Listed by:
Alessandra Jorge-Dearing 509-943-4344,
RE/MAX Northwest REALTORS
Source: PACMLS,MLS#: 289259
Facts & features
Interior
Bedrooms & bathrooms
- Bedrooms: 3
- Bathrooms: 2
- Full bathrooms: 2
Heating
- Filter/HEPA, Heat Pump
Cooling
- Central Air, Heat Pump
Appliances
- Included: Dishwasher, Dryer, Range/Oven, Refrigerator, Washer, Water Heater
Features
- Vaulted Ceiling(s), Storage
- Flooring: Carpet, Laminate
- Windows: Drapes/Curtains/Blinds, Skylight(s)
- Basement: None
- Has fireplace: Yes
- Fireplace features: Freestanding Stove-Pellet
Interior area
- Total structure area: 1,566
- Total interior livable area: 1,566 sqft
Property
Parking
- Total spaces: 4
- Parking features: Detached, RV Parking - Open, Workshop, 4 car
- Garage spaces: 4
Features
- Levels: 1 Story
- Stories: 1
- Patio & porch: Deck/Covered, Patio/Covered, Porch
- Exterior features: Dog Run
- Fencing: Fenced
Lot
- Size: 1.05 Acres
- Features: Animals Allowed, Flood Zone Insurance Req, Garden
Details
- Additional structures: Shop
- Parcel number: 107971000009000
- Zoning description: Rural Residential
Construction
Type & style
- Home type: MobileManufactured
- Property subtype: Manufactured Home
Materials
- Foundation: Slab, Crawl Space
- Roof: Comp Shingle
Condition
- Existing Construction (Not New)
- New construction: No
- Year built: 2004
Utilities & green energy
- Sewer: Septic - Installed
- Water: Well
Community & HOA
Community
- Subdivision: None/na
Location
- Region: Benton City
Financial & listing details
- Price per square foot: $287/sqft
- Tax assessed value: $271,420
- Annual tax amount: $2,256
- Date on market: 1/12/2026
- Listing terms: Cash,Conventional,FHA,VA Loan
- Electric utility on property: Yes
- Body type: Double Wide
Estimated market value
$440,200
$418,000 - $462,000
$1,893/mo
Price history
Price history
| Date | Event | Price |
|---|---|---|
| 1/12/2026 | Listed for sale | $450,000$287/sqft |
Source: | ||
| 1/2/2026 | Listing removed | $450,000$287/sqft |
Source: | ||
| 12/20/2025 | Pending sale | $450,000$287/sqft |
Source: | ||
| 12/5/2025 | Listed for sale | $450,000-3.2%$287/sqft |
Source: | ||
| 11/25/2025 | Listing removed | $465,000$297/sqft |
Source: | ||
Public tax history
Public tax history
| Year | Property taxes | Tax assessment |
|---|---|---|
| 2024 | $2,257 +51.5% | $271,420 +60.1% |
| 2023 | $1,490 -7% | $169,560 +4.4% |
| 2022 | $1,602 -11.4% | $162,450 |
Find assessor info on the county website
BuyAbility℠ payment
Est. payment
$2,609/mo
Principal & interest
$2158
Property taxes
$293
Home insurance
$158
Climate risks
Neighborhood: 99320
Nearby schools
GreatSchools rating
- 3/10Kiona-Benton City ElementaryGrades: PK-5Distance: 1.1 mi
- 3/10Kiona-Benton City Middle SchoolGrades: 6-8Distance: 1.1 mi
- 3/10Kiona-Benton City High SchoolGrades: 9-12Distance: 0.9 mi
