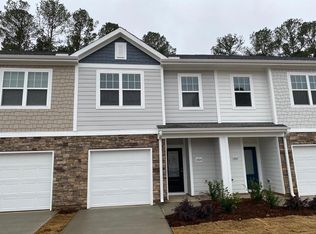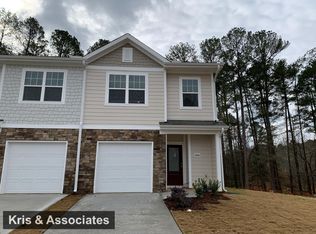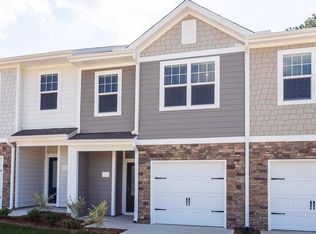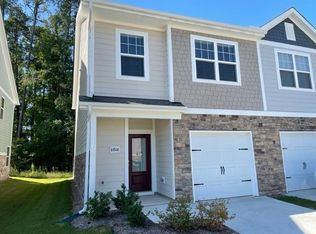Bradford floor plan is a spacious two-story townhome with 3 bedrooms and 2.5 bathrooms with a 1-car garage. The first level features the perfect layout for hosting -- cook delicious meals in the impressive, chef-ready kitchen filled with granite countertops, stainless steel appliances and tall cabinets. The family room is extra spacious and is a great space for lounging. The master suite is the perfect retreat, while the two additional bedrooms offer you space for your growing family. Stainless steel fridge, microwave, convection range, washer, dryer and window blinds all included. Tenant is responsible for utilities.
This property is off market, which means it's not currently listed for sale or rent on Zillow. This may be different from what's available on other websites or public sources.



