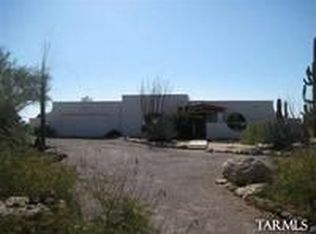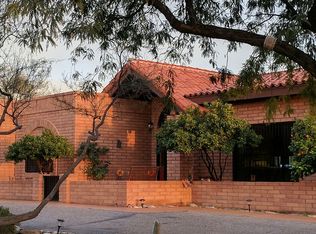Range Pricing: Seller will accept/counter offers between $897,900 and $924,500. Immaculate mountainside mansion in the heart of Tucson's Catalina Foothills. Remodeled in 2018, this 4-bedroom, 4-bathroom, masonry-built marvel is perched on a high overlook - with breathtaking panoramic views in every direction (mountain, desert, city, sunrise, and sunset!). Indoor features include tasteful travertine floors, spectacular floor-to-ceiling windows, fully updated kitchen (with granite counters, breakfast-bar, butler-pantry, gas range, built-in refrigerator, and wine cooler), spa-style bathrooms (with marble showers and deep soaking tubs), and massive Owner's Suite with private living area, walk-in closet, and bonus room (great for home office). Outside, find serene sanctuary spaces and exquisite entertainment enclave impressive central courtyard, and stunning terraced grounds (with built-in barbecue and outdoor fireplace) leading from back patio and heated pool. Property is just north of Skyline and Campbell; moments away from premium shopping and upscale dining at La Encantada and St. Phillips Plaza, as well as world-class recreation - like golf and tennis at La Paloma Country Club, plus hikes along the beautiful surrounding desert trails. *See Full List of Upgrades and Spectacular Aerial Video. ***Ask to See More Exclusive Photos Not Listed!
This property is off market, which means it's not currently listed for sale or rent on Zillow. This may be different from what's available on other websites or public sources.

