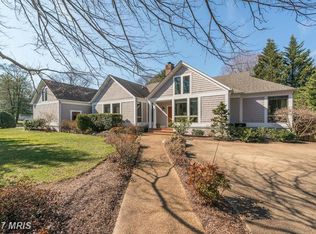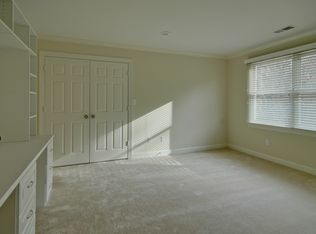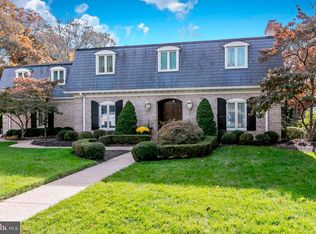Sold for $1,320,000 on 07/11/25
$1,320,000
6802 Nesbitt Pl, Mc Lean, VA 22101
4beds
3,236sqft
Single Family Residence
Built in 1961
0.27 Acres Lot
$1,455,400 Zestimate®
$408/sqft
$5,268 Estimated rent
Home value
$1,455,400
$1.38M - $1.53M
$5,268/mo
Zestimate® history
Loading...
Owner options
Explore your selling options
What's special
Tucked away on a lush, tree-lined lot in one of McLean’s most sought-after neighborhoods, this spacious mid-century modern home offers timeless style, serene privacy, and abundant potential. From the moment you arrive, mature landscaping and a peaceful setting create a private oasis just minutes from the vibrant heart of McLean. Step inside to find a welcoming foyer with stone tile and a convenient half bath. The expansive living room features stunning floor-to-ceiling windows that flood the space with natural light and frame tranquil views of the greenery outside. A striking fireplace serves as the focal point, perfect for cozy evenings. The well-equipped kitchen boasts granite countertops, a wall oven, gas cooktop, and a central island, ideal for cooking and casual gatherings. It flows seamlessly into the dining area and an inviting sitting room, all enhanced by hardwood flooring and skylights that fill the space with light and warmth. Step outside to a large screened-in and covered deck—your new favorite spot for morning coffee or evening entertaining. The main level includes a generously sized primary suite with a cozy fireplace, large windows, and an expansive en-suite bathroom with dual vanities, skylight, separate toilet and bidet, and a walk-in closet complete with built-ins and another skylight. An additional large bedroom on this level features a walk-in closet and a beautifully tiled en-suite bath with skylight and walk-in shower. The lower level offers even more living space, including a recreation or entertaining room and two sizable bedrooms sharing a hallway bath. A standout feature is the versatile studio/workshop space located off the rear of the garage—ideal for hobbies such as painting, woodworking, or other creative pursuits. The oversized, side-loading two-car garage adds to the home’s convenience and storage potential. This special home offers the rare opportunity to enjoy the character of mid-century architecture with the flexibility to personalize. Don't miss your chance to own a piece of McLean’s charm with space, style, and serenity. Perfectly positioned one mile inside the Capital Beltway, this home offers unmatched accessibility to great Fairfax County schools (Langley HS, Cooper MS, and Churchill Road Elementary), a walking path to McLean Central Park with its new new bandstand, the public library, restaurants, and the McLean Community Center.. And with Dulles International Airport just 13 miles away, Reagan National Airport 12 miles away, and downtown Georgetown only six miles from your doorstep, the best of the D.C. metro area is effortlessly within reach. This is a home where every moment is designed to be enjoyed.
Zillow last checked: 8 hours ago
Listing updated: October 27, 2025 at 08:49am
Listed by:
Candyce Astroth 703-853-7458,
Samson Properties,
Listing Team: Perfect Choice Real Estate
Bought with:
NON MEMBER
Non Subscribing Office
Source: Bright MLS,MLS#: VAFX2241342
Facts & features
Interior
Bedrooms & bathrooms
- Bedrooms: 4
- Bathrooms: 4
- Full bathrooms: 3
- 1/2 bathrooms: 1
- Main level bathrooms: 3
- Main level bedrooms: 2
Dining room
- Level: Main
Kitchen
- Level: Main
Living room
- Level: Main
Heating
- Heat Pump, Natural Gas
Cooling
- Central Air, Electric
Appliances
- Included: Microwave, Cooktop, Dishwasher, Disposal, Dryer, Washer, Oven, Refrigerator, Electric Water Heater
Features
- Basement: Full
- Number of fireplaces: 4
Interior area
- Total structure area: 3,636
- Total interior livable area: 3,236 sqft
- Finished area above ground: 2,036
- Finished area below ground: 1,200
Property
Parking
- Total spaces: 6
- Parking features: Garage Faces Side, Driveway, Attached
- Attached garage spaces: 2
- Uncovered spaces: 4
Accessibility
- Accessibility features: None
Features
- Levels: Two
- Stories: 2
- Pool features: None
Lot
- Size: 0.27 Acres
Details
- Additional structures: Above Grade, Below Grade
- Parcel number: 0214 12 0002
- Zoning: 120
- Special conditions: Standard
Construction
Type & style
- Home type: SingleFamily
- Architectural style: Mid-Century Modern
- Property subtype: Single Family Residence
Materials
- Brick, Stone
- Foundation: Brick/Mortar
Condition
- New construction: No
- Year built: 1961
Utilities & green energy
- Sewer: Public Sewer
- Water: Public
Community & neighborhood
Location
- Region: Mc Lean
- Subdivision: Braewood
Other
Other facts
- Listing agreement: Exclusive Right To Sell
- Listing terms: Cash,Conventional,FHA,VA Loan
- Ownership: Fee Simple
Price history
| Date | Event | Price |
|---|---|---|
| 7/11/2025 | Sold | $1,320,000-11.1%$408/sqft |
Source: | ||
| 6/19/2025 | Contingent | $1,485,000$459/sqft |
Source: | ||
| 6/12/2025 | Price change | $1,485,000-0.7%$459/sqft |
Source: | ||
| 5/30/2025 | Listed for sale | $1,495,000+24.6%$462/sqft |
Source: | ||
| 5/5/2025 | Sold | $1,200,000$371/sqft |
Source: Public Record | ||
Public tax history
| Year | Property taxes | Tax assessment |
|---|---|---|
| 2025 | $15,395 +9.4% | $1,254,020 +9.6% |
| 2024 | $14,077 +3.8% | $1,144,480 +0.8% |
| 2023 | $13,559 +3.6% | $1,134,960 +5% |
Find assessor info on the county website
Neighborhood: 22101
Nearby schools
GreatSchools rating
- 8/10Churchill Road Elementary SchoolGrades: PK-6Distance: 0.5 mi
- 8/10Cooper Middle SchoolGrades: 7-8Distance: 0.7 mi
- 9/10Langley High SchoolGrades: 9-12Distance: 0.7 mi
Schools provided by the listing agent
- Elementary: Churchill Road
- High: Langley
- District: Fairfax County Public Schools
Source: Bright MLS. This data may not be complete. We recommend contacting the local school district to confirm school assignments for this home.
Get a cash offer in 3 minutes
Find out how much your home could sell for in as little as 3 minutes with a no-obligation cash offer.
Estimated market value
$1,455,400
Get a cash offer in 3 minutes
Find out how much your home could sell for in as little as 3 minutes with a no-obligation cash offer.
Estimated market value
$1,455,400


