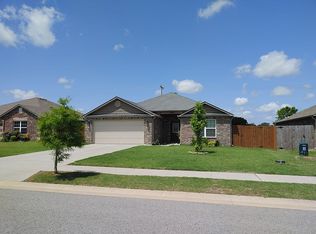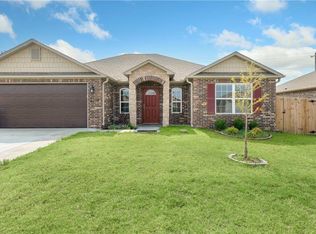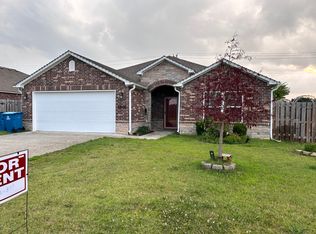Sold for $315,000 on 06/11/25
$315,000
6802 SW Chalkstone Rd, Bentonville, AR 72713
3beds
1,485sqft
Single Family Residence
Built in 2021
8,276.4 Square Feet Lot
$313,200 Zestimate®
$212/sqft
$1,670 Estimated rent
Home value
$313,200
$294,000 - $335,000
$1,670/mo
Zestimate® history
Loading...
Owner options
Explore your selling options
What's special
Discover this stunning east-facing RC Raleigh Floorplan home in Bentonville, AR. This 3-bedroom, 2-bath single-story gem comes with a **$5,000 buyer credit** for closing costs or rate buy-down. Enjoy the open floorplan with 9-ft ceilings, gourmet kitchen with stainless steel appliances, a spa-like master suite, energy-efficient features, and a fenced backyard. Nestled within the Bentonville School District, it's minutes from downtown, Walmart HQ, Crystal Bridges Museum, and outdoor trails. A perfect blend of luxury, location, and investment opportunity—move-in ready today!" *4 Hours' Notice required for Showing*
Zillow last checked: 8 hours ago
Listing updated: June 11, 2025 at 04:57pm
Listed by:
Shekar Dadi 404-769-3911,
Fathom Realty
Bought with:
Joseph Schmits, SA00092576
Uptown Real Estate
Source: ArkansasOne MLS,MLS#: 1305496 Originating MLS: Northwest Arkansas Board of REALTORS MLS
Originating MLS: Northwest Arkansas Board of REALTORS MLS
Facts & features
Interior
Bedrooms & bathrooms
- Bedrooms: 3
- Bathrooms: 2
- Full bathrooms: 2
Primary bedroom
- Level: Main
- Dimensions: 17'X12'
Bedroom
- Level: Main
- Dimensions: 12'x12'
Bedroom
- Level: Main
- Dimensions: 13'x10'
Dining room
- Level: Main
- Dimensions: 8'X13'
Family room
- Level: Main
- Dimensions: 16'X15'
Garage
- Level: Main
- Dimensions: 19'x20'
Heating
- Central, Electric, Heat Pump
Cooling
- Central Air, Electric
Appliances
- Included: Dryer, Dishwasher, Electric Cooktop, Electric Oven, Electric Range, Electric Water Heater, Disposal, Microwave, Refrigerator, Washer, ENERGY STAR Qualified Appliances
- Laundry: Washer Hookup, Dryer Hookup
Features
- Attic, Ceiling Fan(s), Eat-in Kitchen, Pantry, Storage, Walk-In Closet(s), Window Treatments
- Flooring: Carpet
- Windows: Blinds
- Has basement: No
- Has fireplace: No
- Fireplace features: None
Interior area
- Total structure area: 1,485
- Total interior livable area: 1,485 sqft
Property
Parking
- Total spaces: 2
- Parking features: Attached, Garage, Garage Door Opener
- Has attached garage: Yes
- Covered spaces: 2
Features
- Levels: One
- Stories: 1
- Patio & porch: Patio
- Exterior features: Concrete Driveway
- Fencing: Partial
Lot
- Size: 8,276 sqft
- Features: None, Subdivision
Details
- Additional structures: None
- Parcel number: 0118977000
- Special conditions: None
Construction
Type & style
- Home type: SingleFamily
- Property subtype: Single Family Residence
Materials
- Brick
- Foundation: Slab
- Roof: Architectural,Shingle
Condition
- New construction: No
- Year built: 2021
Utilities & green energy
- Sewer: Public Sewer
- Utilities for property: Electricity Available, Natural Gas Not Available, Sewer Available
Green energy
- Energy efficient items: Appliances
Community & neighborhood
Security
- Security features: Smoke Detector(s)
Location
- Region: Bentonville
- Subdivision: Providence Village Ph Ii Bentonville
Price history
| Date | Event | Price |
|---|---|---|
| 6/11/2025 | Sold | $315,000$212/sqft |
Source: | ||
| 4/27/2025 | Listed for sale | $315,000$212/sqft |
Source: | ||
Public tax history
Tax history is unavailable.
Neighborhood: 72713
Nearby schools
GreatSchools rating
- 8/10Central Park At Morning StarGrades: K-4Distance: 2 mi
- 8/10Grimsley Junior High SchoolGrades: 7-8Distance: 3.4 mi
- 9/10Bentonville West High SchoolGrades: 9-12Distance: 5.1 mi
Schools provided by the listing agent
- District: Bentonville
Source: ArkansasOne MLS. This data may not be complete. We recommend contacting the local school district to confirm school assignments for this home.

Get pre-qualified for a loan
At Zillow Home Loans, we can pre-qualify you in as little as 5 minutes with no impact to your credit score.An equal housing lender. NMLS #10287.
Sell for more on Zillow
Get a free Zillow Showcase℠ listing and you could sell for .
$313,200
2% more+ $6,264
With Zillow Showcase(estimated)
$319,464

