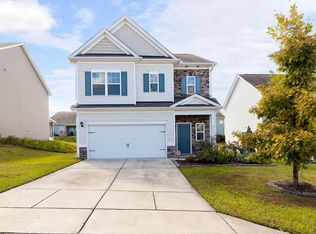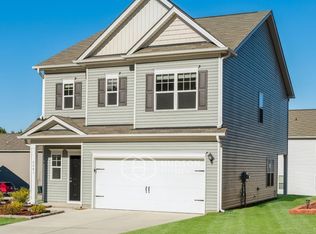Sold for $387,400 on 12/13/24
$387,400
6802 Shane Dr, Raleigh, NC 27610
3beds
2,215sqft
Single Family Residence, Residential
Built in 2019
7,405.2 Square Feet Lot
$382,900 Zestimate®
$175/sqft
$2,144 Estimated rent
Home value
$382,900
$364,000 - $406,000
$2,144/mo
Zestimate® history
Loading...
Owner options
Explore your selling options
What's special
Welcome to this spacious and beautifully upgraded home, offering over 2,200 sq. ft. of living space on a desirable corner lot! Step inside to an open floor plan, perfect for modern living and entertaining. The stunning kitchen features granite countertops, a stylish tile backsplash, and upgraded lighting that adds a touch of elegance. You'll love the convenience of a first-floor master suite, providing privacy and comfort with its own en-suite bath. Enjoy meals in the separate dining room, while the bonus room offers endless possibilities for a home office, playroom, or media room. With 3 bedrooms, 2.5 baths, and a 2-car garage, this home has everything you need. Don't miss your chance to make this gorgeous property yours!
Zillow last checked: 8 hours ago
Listing updated: February 18, 2025 at 06:17am
Listed by:
Gerald Mack 919-672-4138,
Gerald Mack Realty
Bought with:
Lourdes Yanes-Reefer, 286028
Chanticleer Properties LLC
Source: Doorify MLS,MLS#: 10059784
Facts & features
Interior
Bedrooms & bathrooms
- Bedrooms: 3
- Bathrooms: 3
- Full bathrooms: 2
- 1/2 bathrooms: 1
Heating
- Forced Air, Heat Pump
Cooling
- Ceiling Fan(s), Central Air, Heat Pump
Appliances
- Included: Dishwasher, Disposal, Dryer, Electric Oven, Electric Range, Electric Water Heater, Microwave, Refrigerator, Smart Appliance(s), Stainless Steel Appliance(s), Washer
- Laundry: Main Level
Features
- Ceiling Fan(s), Entrance Foyer, Granite Counters, Pantry, Master Downstairs, Separate Shower, Tray Ceiling(s)
- Flooring: Carpet, Vinyl
- Doors: French Doors
- Windows: Wood Frames
- Common walls with other units/homes: No Common Walls
Interior area
- Total structure area: 2,215
- Total interior livable area: 2,215 sqft
- Finished area above ground: 2,215
- Finished area below ground: 0
Property
Parking
- Total spaces: 2
- Parking features: Attached, Driveway, Garage
- Attached garage spaces: 2
Features
- Levels: Two
- Stories: 2
- Patio & porch: Covered, Patio
- Fencing: None
- Has view: Yes
Lot
- Size: 7,405 sqft
- Features: Cleared, Corner Lot, Landscaped
Details
- Parcel number: 1731665105
- Special conditions: Standard
Construction
Type & style
- Home type: SingleFamily
- Architectural style: Traditional
- Property subtype: Single Family Residence, Residential
Materials
- Batts Insulation, Stone, Stone Veneer, Vinyl Siding
- Foundation: Slab
- Roof: Shingle
Condition
- New construction: No
- Year built: 2019
Utilities & green energy
- Sewer: Public Sewer
- Water: Public
Community & neighborhood
Location
- Region: Raleigh
- Subdivision: Sumerlyn
HOA & financial
HOA
- Has HOA: Yes
- HOA fee: $103 quarterly
- Services included: Storm Water Maintenance
Price history
| Date | Event | Price |
|---|---|---|
| 12/13/2024 | Sold | $387,400-0.6%$175/sqft |
Source: | ||
| 11/13/2024 | Pending sale | $389,900$176/sqft |
Source: | ||
| 10/23/2024 | Listed for sale | $389,900$176/sqft |
Source: | ||
Public tax history
| Year | Property taxes | Tax assessment |
|---|---|---|
| 2025 | $3,388 +0.4% | $386,205 |
| 2024 | $3,374 +28.8% | $386,205 +61.9% |
| 2023 | $2,620 +7.6% | $238,492 |
Find assessor info on the county website
Neighborhood: Southeast Raleigh
Nearby schools
GreatSchools rating
- 6/10East Garner ElementaryGrades: PK-5Distance: 2.7 mi
- 4/10East Garner MiddleGrades: 6-8Distance: 2.8 mi
- 8/10South Garner HighGrades: 9-12Distance: 4.8 mi
Schools provided by the listing agent
- Elementary: Wake - East Garner
- Middle: Wake - East Garner
- High: Wake - South Garner
Source: Doorify MLS. This data may not be complete. We recommend contacting the local school district to confirm school assignments for this home.
Get a cash offer in 3 minutes
Find out how much your home could sell for in as little as 3 minutes with a no-obligation cash offer.
Estimated market value
$382,900
Get a cash offer in 3 minutes
Find out how much your home could sell for in as little as 3 minutes with a no-obligation cash offer.
Estimated market value
$382,900

