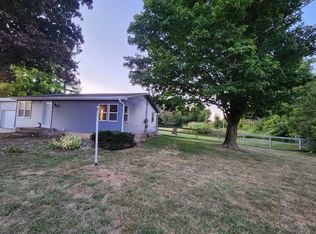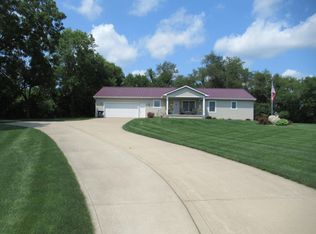Sold
$304,000
68026 Union Rd S, Union, MI 49130
4beds
2,140sqft
Single Family Residence
Built in 1971
2.46 Acres Lot
$309,800 Zestimate®
$142/sqft
$2,650 Estimated rent
Home value
$309,800
$232,000 - $412,000
$2,650/mo
Zestimate® history
Loading...
Owner options
Explore your selling options
What's special
Looking for space, updates, and a setup that's ready for whatever hobby or lifestyle you're dreaming of? This recently renovated 4-bedroom, 2.5-bath home sits on just under 2.5 acres and has something for everyone—inside and out.
You'll find nice-sized bedrooms, a private suite downstairs, and a fresh, modern feel throughout. The updates make it move-in ready, while the layout gives you plenty of flexibility to make it your own.
Outside, there are two outbuildings: a large pole barn currently used as a garage—with an actual car lift—and a second building set up for goats, complete with a fenced-in area. Whether you want animals, a workshop, storage, or space to tinker, you're covered.
There's also tons of room for gardening, outdoor activities, or just relaxing by the
Zillow last checked: 8 hours ago
Listing updated: October 30, 2025 at 08:06am
Listed by:
Kelly Schaffer 574-612-8602,
American Dream Team RE Brokers
Bought with:
Kaitlyn Nutting, 6501456671
The Collective Home Group
Source: MichRIC,MLS#: 25029719
Facts & features
Interior
Bedrooms & bathrooms
- Bedrooms: 4
- Bathrooms: 3
- Full bathrooms: 2
- 1/2 bathrooms: 1
- Main level bedrooms: 3
Primary bedroom
- Level: Lower
- Area: 210
- Dimensions: 21.00 x 10.00
Bedroom 2
- Level: Main
- Area: 110
- Dimensions: 11.00 x 10.00
Bedroom 3
- Level: Main
- Area: 120
- Dimensions: 10.00 x 12.00
Bedroom 4
- Level: Main
- Area: 120
- Dimensions: 10.00 x 12.00
Bathroom 1
- Level: Lower
- Area: 49
- Dimensions: 7.00 x 7.00
Bathroom 2
- Level: Main
- Area: 54
- Dimensions: 6.00 x 9.00
Dining area
- Level: Main
- Area: 104
- Dimensions: 8.00 x 13.00
Family room
- Level: Lower
- Area: 336
- Dimensions: 24.00 x 14.00
Kitchen
- Level: Main
- Area: 117
- Dimensions: 9.00 x 13.00
Laundry
- Level: Lower
- Area: 65
- Dimensions: 5.00 x 13.00
Living room
- Level: Main
- Area: 289
- Dimensions: 17.00 x 17.00
Utility room
- Level: Lower
- Area: 279
- Dimensions: 9.00 x 31.00
Heating
- Forced Air
Cooling
- Central Air
Appliances
- Included: Dryer, Microwave, Oven, Range, Refrigerator, Washer
- Laundry: In Basement, Laundry Room, Washer Hookup
Features
- Ceiling Fan(s)
- Flooring: Carpet, Vinyl
- Basement: Walk-Out Access
- Number of fireplaces: 1
- Fireplace features: Family Room
Interior area
- Total structure area: 1,070
- Total interior livable area: 2,140 sqft
- Finished area below ground: 1,070
Property
Parking
- Total spaces: 4
- Parking features: Detached, Garage Door Opener
- Garage spaces: 4
Features
- Stories: 1
- Has private pool: Yes
- Pool features: Above Ground
- Fencing: Other
Lot
- Size: 2.46 Acres
- Dimensions: 274 x 392
- Features: Corner Lot
Details
- Additional structures: Pole Barn
- Parcel number: 1412020600303
Construction
Type & style
- Home type: SingleFamily
- Architectural style: Ranch
- Property subtype: Single Family Residence
Materials
- Vinyl Siding
- Roof: Asphalt,Shingle
Condition
- New construction: No
- Year built: 1971
Utilities & green energy
- Sewer: Septic Tank
- Water: Well
Community & neighborhood
Location
- Region: Union
Other
Other facts
- Listing terms: Cash,Conventional
Price history
| Date | Event | Price |
|---|---|---|
| 10/29/2025 | Sold | $304,000+1.4%$142/sqft |
Source: | ||
| 9/17/2025 | Pending sale | $299,900$140/sqft |
Source: | ||
| 9/11/2025 | Price change | $299,900-7.7%$140/sqft |
Source: | ||
| 9/6/2025 | Price change | $324,900-4.4%$152/sqft |
Source: | ||
| 8/14/2025 | Price change | $339,900-2.9%$159/sqft |
Source: | ||
Public tax history
| Year | Property taxes | Tax assessment |
|---|---|---|
| 2025 | $1,902 -35.9% | $122,700 +13.3% |
| 2024 | $2,966 +1.5% | $108,300 +20.6% |
| 2023 | $2,923 | $89,800 +24.7% |
Find assessor info on the county website
Neighborhood: 49130
Nearby schools
GreatSchools rating
- 4/10Riverside Elementary SchoolGrades: 3-5Distance: 10.2 mi
- 6/10Constantine Middle SchoolGrades: 6-8Distance: 10.5 mi
- 6/10Constantine High SchoolGrades: 9-12Distance: 10.3 mi
Get pre-qualified for a loan
At Zillow Home Loans, we can pre-qualify you in as little as 5 minutes with no impact to your credit score.An equal housing lender. NMLS #10287.
Sell with ease on Zillow
Get a Zillow Showcase℠ listing at no additional cost and you could sell for —faster.
$309,800
2% more+$6,196
With Zillow Showcase(estimated)$315,996

