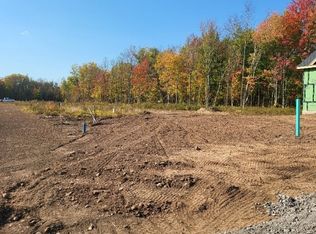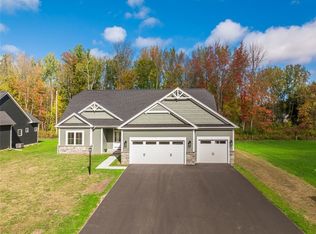Closed
$213,000
6803 Furnace Rd, Ontario, NY 14519
3beds
1,190sqft
Single Family Residence
Built in 1917
4.7 Acres Lot
$-- Zestimate®
$179/sqft
$1,890 Estimated rent
Home value
Not available
Estimated sales range
Not available
$1,890/mo
Zestimate® history
Loading...
Owner options
Explore your selling options
What's special
Welcome to this inviting 3-bedroom, 1-bath Cape Cod-style home, nestled on a spacious 4.7-acre lot. This well-maintained property offers the perfect blend of comfort and functionality with a first-floor bedroom and first-floor laundry for added convenience. Enjoy the versatility of a detached 3-car garage, ideal for vehicles, storage, or workshop space and a chicken coup or goat pen already set up for you. Whether you're looking for room to roam, space to garden, or simply a peaceful country setting, this home delivers. Don't miss this unique opportunity to own a classic home with plenty of land and potential! Open house on Sunday June 8th from 12pm to 2pm with delayed negotiations until Wednesday June 11th at 12pm.
Zillow last checked: 8 hours ago
Listing updated: August 05, 2025 at 09:29am
Listed by:
Tracy Lynn Zornow 315-573-2522,
Empire Realty Group
Bought with:
Joellen Coffed, 10401391333
31 North Realty Group
Source: NYSAMLSs,MLS#: R1610684 Originating MLS: Rochester
Originating MLS: Rochester
Facts & features
Interior
Bedrooms & bathrooms
- Bedrooms: 3
- Bathrooms: 1
- Full bathrooms: 1
- Main level bathrooms: 1
- Main level bedrooms: 1
Heating
- Gas, Zoned, Hot Water
Cooling
- Zoned
Appliances
- Included: Dryer, Gas Oven, Gas Range, Gas Water Heater, Refrigerator, Washer
- Laundry: Main Level
Features
- Eat-in Kitchen, Country Kitchen, Bedroom on Main Level, Convertible Bedroom, Workshop
- Flooring: Carpet, Hardwood, Laminate, Varies
- Windows: Thermal Windows
- Basement: Full
- Has fireplace: No
Interior area
- Total structure area: 1,190
- Total interior livable area: 1,190 sqft
Property
Parking
- Total spaces: 3
- Parking features: Detached, Garage
- Garage spaces: 3
Features
- Levels: Two
- Stories: 2
- Exterior features: Gravel Driveway
Lot
- Size: 4.70 Acres
- Dimensions: 125 x 1233
- Features: Agricultural, Irregular Lot
Details
- Additional structures: Other, Poultry Coop
- Parcel number: 54340006311800005063160000
- Special conditions: Standard
Construction
Type & style
- Home type: SingleFamily
- Architectural style: Cape Cod,Two Story
- Property subtype: Single Family Residence
Materials
- Aluminum Siding
- Foundation: Stone
- Roof: Asphalt,Shingle
Condition
- Resale
- Year built: 1917
Utilities & green energy
- Electric: Circuit Breakers
- Sewer: Connected
- Water: Connected, Public
- Utilities for property: Cable Available, High Speed Internet Available, Sewer Connected, Water Connected
Community & neighborhood
Location
- Region: Ontario
Other
Other facts
- Listing terms: Cash,Conventional,FHA,USDA Loan,VA Loan
Price history
| Date | Event | Price |
|---|---|---|
| 7/29/2025 | Sold | $213,000+18.4%$179/sqft |
Source: | ||
| 6/13/2025 | Pending sale | $179,900$151/sqft |
Source: | ||
| 6/5/2025 | Listed for sale | $179,900+8%$151/sqft |
Source: | ||
| 6/16/2021 | Sold | $166,500+1565%$140/sqft |
Source: | ||
| 1/2/2018 | Sold | $10,000$8/sqft |
Source: Public Record Report a problem | ||
Public tax history
| Year | Property taxes | Tax assessment |
|---|---|---|
| 2024 | -- | $134,200 |
| 2023 | -- | $134,200 |
| 2022 | -- | $134,200 |
Find assessor info on the county website
Neighborhood: 14519
Nearby schools
GreatSchools rating
- 5/10Ontario Elementary SchoolGrades: 3-4Distance: 1.7 mi
- 7/10Wayne Central Middle SchoolGrades: 5-8Distance: 2.2 mi
- 7/10Wayne Senior High SchoolGrades: 9-12Distance: 2 mi
Schools provided by the listing agent
- District: Wayne
Source: NYSAMLSs. This data may not be complete. We recommend contacting the local school district to confirm school assignments for this home.

