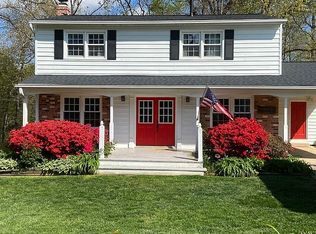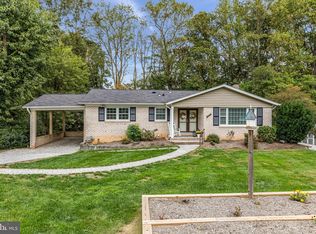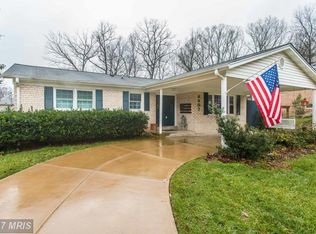Sold for $815,000
$815,000
6803 Houndmaster Rd, Springfield, VA 22152
5beds
2,484sqft
Single Family Residence
Built in 1968
10,862 Square Feet Lot
$815,800 Zestimate®
$328/sqft
$4,071 Estimated rent
Home value
$815,800
$767,000 - $873,000
$4,071/mo
Zestimate® history
Loading...
Owner options
Explore your selling options
What's special
Welcome to this beautifully updated 2-story detached ranch-style home located in the desirable Orange Hunt Estates community of Springfield, Virginia. This spacious single-family residence offers a perfect blend of modern updates and classic charm, featuring 4 bedrooms, 3 full bathrooms, and a versatile bonus room on the lower level. The main level boasts brand new luxury vinyl plank flooring and fresh paint throughout, creating a clean and inviting atmosphere. The large eat-in kitchen is a standout, featuring new granite countertops, stainless steel appliances, and a cozy breakfast nook with direct access to an expansive back deck, which is ideal for entertaining and enjoying serene views of the wooded lot. Adjacent to the kitchen is a formal dining area with overhead lighting, perfect for hosting gatherings. The spacious living room offers an abundance of natural light and a comfortable setting for relaxation. Three generously sized bedrooms are located on the main level, including a primary suite complete with a private ensuite bathroom. A second full bathroom serves the additional two bedrooms. The fully finished lower level includes a large recreation room with a fireplace and walk-out access to a private patio that also backs to trees, enhancing the home’s peaceful setting. A fourth bedroom, bonus room, and a third full bathroom offer additional living space, ideal for guests, a home office, or hobbies. The sizable laundry room provides ample storage and includes a unique feature—a convenient laundry chute from the upper level. Additional highlights include a carport, outdoor storage shed, and a grassy area just off the patio. Recent renovations include new roof, new lighting throughout the home and updated bathrooms with glazed tile and tub finishes. Don't miss the opportunity to own this exceptional property in one of Springfield’s most sought-after neighborhoods—offering comfort, space, and style in a tranquil setting.
Zillow last checked: 8 hours ago
Listing updated: July 29, 2025 at 07:50am
Listed by:
Ash Morsi 571-839-1630,
Real Broker, LLC
Bought with:
ELIZABETH ANN KLINE, 0225219008
Samson Properties
Source: Bright MLS,MLS#: VAFX2255154
Facts & features
Interior
Bedrooms & bathrooms
- Bedrooms: 5
- Bathrooms: 3
- Full bathrooms: 3
- Main level bathrooms: 2
- Main level bedrooms: 3
Primary bedroom
- Level: Main
Bedroom 2
- Level: Main
Bedroom 3
- Level: Main
Bedroom 4
- Level: Lower
Primary bathroom
- Level: Main
Bathroom 2
- Level: Main
Bathroom 3
- Level: Lower
Bonus room
- Level: Lower
Dining room
- Level: Main
Kitchen
- Level: Main
Laundry
- Level: Lower
Living room
- Level: Main
Recreation room
- Level: Lower
Heating
- Forced Air, Natural Gas
Cooling
- Central Air, Electric
Appliances
- Included: Dishwasher, Disposal, Dryer, Ice Maker, Oven/Range - Electric, Range Hood, Refrigerator, Stainless Steel Appliance(s), Washer, Electric Water Heater
- Laundry: Dryer In Unit, Has Laundry, Lower Level, Washer In Unit, Laundry Chute, Laundry Room
Features
- Bathroom - Tub Shower, Bathroom - Stall Shower, Breakfast Area, Combination Dining/Living, Dining Area, Entry Level Bedroom, Open Floorplan, Eat-in Kitchen, Primary Bath(s), Recessed Lighting, Upgraded Countertops
- Flooring: Luxury Vinyl, Carpet, Ceramic Tile
- Doors: Six Panel
- Windows: Double Pane Windows, Double Hung
- Basement: Connecting Stairway,Full,Heated,Improved,Interior Entry,Walk-Out Access,Windows
- Number of fireplaces: 1
- Fireplace features: Screen
Interior area
- Total structure area: 2,484
- Total interior livable area: 2,484 sqft
- Finished area above ground: 1,434
- Finished area below ground: 1,050
Property
Parking
- Total spaces: 1
- Parking features: Attached Carport
- Carport spaces: 1
Accessibility
- Accessibility features: None
Features
- Levels: Two
- Stories: 2
- Patio & porch: Deck, Patio
- Pool features: Community
- Has view: Yes
- View description: Trees/Woods
Lot
- Size: 10,862 sqft
- Features: Backs - Parkland, Backs to Trees, Front Yard, Landscaped, Level, Private, Rear Yard, Wooded, Suburban, Unknown Soil Type
Details
- Additional structures: Above Grade, Below Grade
- Parcel number: 0891 05 0251
- Zoning: 121
- Special conditions: Standard
Construction
Type & style
- Home type: SingleFamily
- Architectural style: Ranch/Rambler
- Property subtype: Single Family Residence
Materials
- Brick
- Foundation: Other
Condition
- Very Good
- New construction: No
- Year built: 1968
- Major remodel year: 2025
Details
- Builder model: RED FOX
Utilities & green energy
- Sewer: Public Sewer
- Water: Public
Community & neighborhood
Location
- Region: Springfield
- Subdivision: Orange Hunt Estates
HOA & financial
HOA
- Has HOA: No
- Association name: ORANGE HUNT ESTATES CIVIC ASSOCIATION
Other
Other facts
- Listing agreement: Exclusive Right To Sell
- Listing terms: Cash,Conventional,FHA,VA Loan
- Ownership: Fee Simple
Price history
| Date | Event | Price |
|---|---|---|
| 7/28/2025 | Sold | $815,000+2.5%$328/sqft |
Source: | ||
| 7/14/2025 | Pending sale | $795,000$320/sqft |
Source: | ||
| 7/10/2025 | Listed for sale | $795,000$320/sqft |
Source: | ||
Public tax history
| Year | Property taxes | Tax assessment |
|---|---|---|
| 2025 | $8,686 +3.8% | $751,400 +4% |
| 2024 | $8,366 +6.3% | $722,160 +3.6% |
| 2023 | $7,867 +6.2% | $697,160 +7.6% |
Find assessor info on the county website
Neighborhood: 22152
Nearby schools
GreatSchools rating
- 6/10Orange Hunt Elementary SchoolGrades: PK-6Distance: 0.4 mi
- 6/10Irving Middle SchoolGrades: 7-8Distance: 1.6 mi
- 9/10West Springfield High SchoolGrades: 9-12Distance: 1.4 mi
Schools provided by the listing agent
- Elementary: Orange Hunt
- Middle: Irving
- High: West Springfield
- District: Fairfax County Public Schools
Source: Bright MLS. This data may not be complete. We recommend contacting the local school district to confirm school assignments for this home.
Get a cash offer in 3 minutes
Find out how much your home could sell for in as little as 3 minutes with a no-obligation cash offer.
Estimated market value
$815,800


