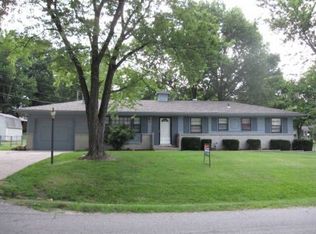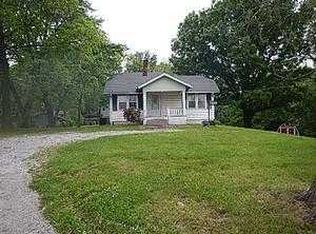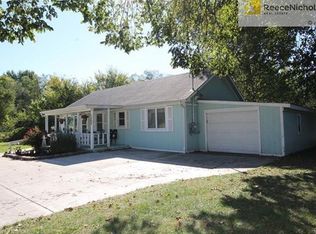Sold
Price Unknown
6803 N Brookside Rd, Pleasant Valley, MO 64068
4beds
1,248sqft
Single Family Residence
Built in 1964
-- sqft lot
$243,200 Zestimate®
$--/sqft
$1,901 Estimated rent
Home value
$243,200
Estimated sales range
Not available
$1,901/mo
Zestimate® history
Loading...
Owner options
Explore your selling options
What's special
Closing was just around the corner and thee buyer cancelled 11/20/2021. Gorgeous hardwoods, granite countertops in kitchen and baths. BRAND NEW ROOF 10-17-2024. 4 Bedrooms and 1 1/2 baths. Two car end entry garage to full basement. Bright and light kitchen with an abundance of cabinets. Free standing IKEA breakfront to remain with the home part of kitchen decor and storage. 4th bedroom has IKEA closet organizers on two walls. This room has been used as a closet/dressing room with an elegant center light fixture. Laundry is in the basement. 200 amp electrical. Large patio just a step away through slider door from kitchen. Fenced back yard perfect for children and pets. Pleasant Valley is a quaint little suburban city with Liberty on the east and Kansas City on the west. Low maintenance siding and windows have been upgraded in the past. SOLD FAST at first offering! See it soon!
Zillow last checked: 8 hours ago
Listing updated: January 09, 2025 at 12:19pm
Listing Provided by:
Leslie Rainey 816-728-7010,
RE/MAX Innovations
Bought with:
Richard Clark, 2017011608
Berkshire Hathaway HomeServices All-Pro Real Estate
Source: Heartland MLS as distributed by MLS GRID,MLS#: 2515853
Facts & features
Interior
Bedrooms & bathrooms
- Bedrooms: 4
- Bathrooms: 2
- Full bathrooms: 1
- 1/2 bathrooms: 1
Primary bedroom
- Features: Ceiling Fan(s)
- Level: First
Bedroom 2
- Features: Ceiling Fan(s)
- Level: First
Bedroom 3
- Features: Ceiling Fan(s)
- Level: First
Bedroom 4
- Level: First
Bathroom 1
- Features: Ceramic Tiles, Granite Counters, Shower Over Tub
- Level: First
Half bath
- Features: Ceramic Tiles
- Level: First
Kitchen
- Features: Ceramic Tiles, Granite Counters, Pantry
- Level: First
Heating
- Natural Gas
Cooling
- Electric
Appliances
- Included: Dishwasher, Disposal, Exhaust Fan, Built-In Electric Oven, Stainless Steel Appliance(s)
- Laundry: In Basement
Features
- Ceiling Fan(s), Painted Cabinets
- Flooring: Tile, Wood
- Doors: Storm Door(s)
- Windows: Window Coverings, Thermal Windows
- Basement: Concrete,Daylight,Garage Entrance,Sump Pump
- Has fireplace: No
Interior area
- Total structure area: 1,248
- Total interior livable area: 1,248 sqft
- Finished area above ground: 1,248
Property
Parking
- Total spaces: 2
- Parking features: Attached, Basement, Garage Door Opener, Garage Faces Side
- Attached garage spaces: 2
Features
- Patio & porch: Patio
Lot
- Dimensions: 87 x 130 x 151 x 133
- Features: City Lot, Corner Lot
Details
- Parcel number: 1451500047.00
Construction
Type & style
- Home type: SingleFamily
- Architectural style: Other
- Property subtype: Single Family Residence
Materials
- Frame
- Roof: Composition
Condition
- Year built: 1964
Utilities & green energy
- Sewer: Public Sewer
- Water: Public
Community & neighborhood
Security
- Security features: Smoke Detector(s)
Location
- Region: Pleasant Valley
- Subdivision: Pleasant Valley Acres
Other
Other facts
- Listing terms: Cash,Conventional,FHA
- Ownership: Private
Price history
| Date | Event | Price |
|---|---|---|
| 1/8/2025 | Sold | -- |
Source: | ||
| 12/27/2024 | Pending sale | $240,000$192/sqft |
Source: | ||
| 12/11/2024 | Contingent | $240,000$192/sqft |
Source: | ||
| 11/21/2024 | Listed for sale | $240,000$192/sqft |
Source: | ||
| 10/30/2024 | Pending sale | $240,000$192/sqft |
Source: | ||
Public tax history
| Year | Property taxes | Tax assessment |
|---|---|---|
| 2025 | -- | $37,510 +43.6% |
| 2024 | $2,049 +11.2% | $26,130 |
| 2023 | $1,842 +13.8% | $26,130 +17.2% |
Find assessor info on the county website
Neighborhood: 64068
Nearby schools
GreatSchools rating
- 3/10Gracemor Elementary SchoolGrades: PK-5Distance: 2 mi
- 3/10Maple Park Middle SchoolGrades: 7-8Distance: 2.1 mi
- 4/10Winnetonka High SchoolGrades: 9-12Distance: 2.8 mi
Schools provided by the listing agent
- High: Winnetonka
Source: Heartland MLS as distributed by MLS GRID. This data may not be complete. We recommend contacting the local school district to confirm school assignments for this home.
Get a cash offer in 3 minutes
Find out how much your home could sell for in as little as 3 minutes with a no-obligation cash offer.
Estimated market value$243,200
Get a cash offer in 3 minutes
Find out how much your home could sell for in as little as 3 minutes with a no-obligation cash offer.
Estimated market value
$243,200


