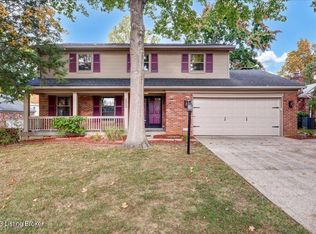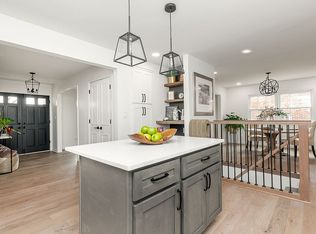Brick Cape Code in Windy Hills on the edge of St Matthews and close to the expressways! You can't beat the location of this home boasting 4 BEDS and 3 FULL BATHS plus an attached 2.5 CAR GARAGE. Step inside to a 2 story foyer opening up to the Living Room with tall windows and hardwood flooring. The over-sized kitchen has been updated with granite counters stainless appliances, double over, large island, and wine fridge. Off the Kitchen is an eat-in Dining Area large enough for a full size table. The perfect space for entertaining, the kitchen overlooks the step down Family Room. Hardwood Flooring, tall ceilings, fireplace, and built-in cabinetry makes up this beautiful space. Off the Family Room you can access the rear, side entry garage and large brick patio great for grilling. Back inside you will find 2 Bedrooms on the first floor, one boasting a laundry closet so you don't have to go to the basement. There is a full bath with step down shower that has been updated. Upstairs there are 2 bedrooms and 2 FULL Baths. One of bedrooms could be the 2nd floor owners suite featuring double closets and en suite bathroom. There is a full unfinished basement perfect for storage or an additional room. This home has tons of space in one of the most desired areas in Louisville! Don't miss your chance to get this home!
This property is off market, which means it's not currently listed for sale or rent on Zillow. This may be different from what's available on other websites or public sources.


