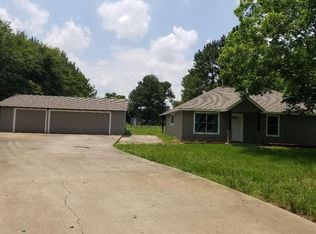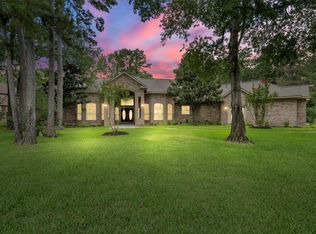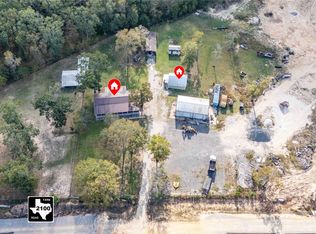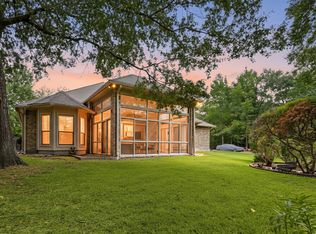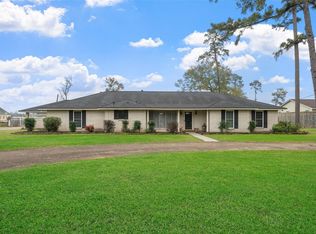Equestrian paradise on 4.2 acres with gated access to Spring Creek Greenway trails—ride, cycle, or explore from your backyard! This rare estate features a sparkling pool with child-safety net, open grounds for horses, and a 2,400 sq ft workshop with an 850 sq ft ADA apartment—ideal for multi-gen living, home business, or rental income. The 2,610 sq ft main home offers 3 beds, 2 baths, Anderson Windows, new roof, new AC, and a whole-house generator. Families will love the private 10-ft gate to the trails, while investors will appreciate the easy Airbnb potential. With no HOA, low taxes, and a prime location near Hardy Toll, IAH, The Woodlands, and Carter’s Country, this property blends lifestyle, land, and lasting value. A safe family haven and smart investment—make your appointment today!
For sale
$1,175,000
6803 Treaschwig Rd, Spring, TX 77373
3beds
2,610sqft
Est.:
Single Family Residence
Built in 2001
4.2 Acres Lot
$1,135,500 Zestimate®
$450/sqft
$-- HOA
What's special
Anderson windowsOpen grounds for horses
- 225 days |
- 207 |
- 9 |
Zillow last checked: 8 hours ago
Listing updated: December 31, 2025 at 08:54am
Listed by:
Shelli Underwood TREC #0670841 281-460-1362,
Keller Williams Realty Northeast
Source: HAR,MLS#: 14168754
Tour with a local agent
Facts & features
Interior
Bedrooms & bathrooms
- Bedrooms: 3
- Bathrooms: 3
- Full bathrooms: 2
- 1/2 bathrooms: 1
Rooms
- Room types: Garage Apartment, Utility Room
Primary bathroom
- Features: Half Bath, Primary Bath: Jetted Tub, Primary Bath: Separate Shower, Secondary Bath(s): Tub/Shower Combo
Kitchen
- Features: Kitchen open to Family Room, Walk-in Pantry
Heating
- Propane
Cooling
- Ceiling Fan(s), Electric
Appliances
- Included: Disposal, Dryer, Refrigerator, Washer, Freestanding Oven, Gas Oven, Microwave, Free-Standing Range, Gas Range, Dishwasher
Features
- High Ceilings, Prewired for Alarm System, En-Suite Bath, Primary Bed - 1st Floor, Sitting Area, Walk-In Closet(s)
- Flooring: Engineered Hardwood, Tile
- Doors: Insulated Doors
- Windows: Insulated/Low-E windows, Storm Window(s)
- Number of fireplaces: 1
- Fireplace features: Gas, Gas Log
Interior area
- Total structure area: 2,610
- Total interior livable area: 2,610 sqft
Property
Parking
- Total spaces: 2
- Parking features: Electric Gate, Driveway Gate, Attached, Additional Parking, RV Access/Parking, Driveway, Workshop in Garage
- Attached garage spaces: 2
Accessibility
- Accessibility features: Accessible Bedroom, Accessible Closets, Accessible Doors, Accessible Electrical and Environmental Controls, Accessible Full Bath, Accessible Hallway(s), Accessible Kitchen, Accessible Kitchen Appliances
Features
- Stories: 2
- Patio & porch: Patio/Deck, Porch
- Exterior features: Back Green Space, Side Yard
- Has private pool: Yes
- Pool features: Gunite
- Has spa: Yes
- Fencing: Back Yard,Cross Fenced,Full
Lot
- Size: 4.2 Acres
- Features: Back Yard, Cleared, Wooded, 2 Up to 5 Acres
Details
- Additional structures: Detached Gar Apt /Quarters, Workshop
- Parcel number: 0421450000145
Construction
Type & style
- Home type: SingleFamily
- Architectural style: Ranch
- Property subtype: Single Family Residence
Materials
- Cement Siding
- Foundation: Slab
- Roof: Composition
Condition
- New construction: No
- Year built: 2001
Utilities & green energy
- Sewer: Aerobic Septic, Septic Tank
- Water: Well
Green energy
- Energy efficient items: Attic Vents, Thermostat, HVAC, Insulation
Community & HOA
Community
- Security: Prewired for Alarm System
- Subdivision: None
Location
- Region: Spring
Financial & listing details
- Price per square foot: $450/sqft
- Tax assessed value: $702,781
- Annual tax amount: $12,373
- Date on market: 6/16/2025
- Listing terms: Cash,Conventional,FHA,VA Loan
- Ownership: Full Ownership
- Road surface type: Asphalt
Estimated market value
$1,135,500
$1.08M - $1.19M
$3,302/mo
Price history
Price history
| Date | Event | Price |
|---|---|---|
| 9/5/2025 | Price change | $1,175,000-2.1%$450/sqft |
Source: | ||
| 6/2/2025 | Listed for sale | $1,200,000$460/sqft |
Source: | ||
Public tax history
Public tax history
| Year | Property taxes | Tax assessment |
|---|---|---|
| 2025 | -- | $702,781 -2.5% |
| 2024 | $2,098 | $720,664 -5.3% |
| 2023 | -- | $760,955 +28.9% |
Find assessor info on the county website
BuyAbility℠ payment
Est. payment
$7,951/mo
Principal & interest
$5826
Property taxes
$1714
Home insurance
$411
Climate risks
Neighborhood: 77373
Nearby schools
GreatSchools rating
- 3/10Anderson Elementary SchoolGrades: PK-5Distance: 1 mi
- 3/10Dueitt Middle SchoolGrades: 6-8Distance: 1.7 mi
- 2/10Spring High SchoolGrades: 9-12Distance: 6.2 mi
Schools provided by the listing agent
- Elementary: Anderson Elementary School (Spring)
- Middle: Dueitt Middle School
- High: Spring High School
Source: HAR. This data may not be complete. We recommend contacting the local school district to confirm school assignments for this home.
- Loading
- Loading
