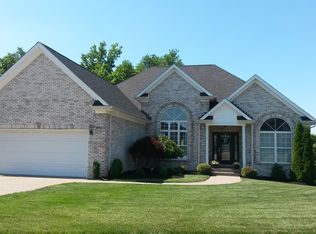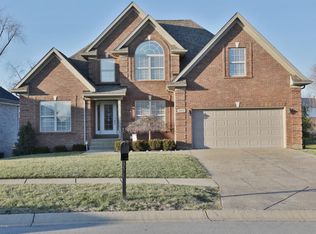Sold for $545,000 on 10/23/25
$545,000
6804 Obryan Rd, Louisville, KY 40291
4beds
3,306sqft
Single Family Residence
Built in 2006
0.39 Acres Lot
$548,800 Zestimate®
$165/sqft
$3,501 Estimated rent
Home value
$548,800
$521,000 - $582,000
$3,501/mo
Zestimate® history
Loading...
Owner options
Explore your selling options
What's special
Welcome to 6804 O'Bryan Road, a stunning 4-bedroom, 3.5-bathroom home boasting over 3,000 finished square feet!! Situated on a large private lot at the end of a quiet cul-de-sac, this property offers both comfort and seclusion with convenient access to everything you need. Inside, you'll find a bright and open floor plan highlighted by a spacious great room with soaring ceilings and a cozy fireplace. The eat-in kitchen features ample cabinetry, a center island, and direct access to the deck—perfect for family gatherings and entertaining. The primary suite offers a relaxing retreat with an en-suite bathroom and generous closet space.
The walkout basement expands your living area and leads to a backyard oasis complete with an inground pool, ideal for summer fun and relaxation. Notable upgrades include triple-pane replacement windows, a new insulated garage door, and a high-efficiency HVAC system (92%), a new Trex deck and recent water heater add to the peace of mind. This move-in ready home combines timeless design with thoughtful updates, making it a perfect choice for today's lifestyle. Don't miss your chance to own this incredible property!
Zillow last checked: 8 hours ago
Listing updated: November 22, 2025 at 10:17pm
Listed by:
Matthew Hoagland 502-384-5944,
RE/MAX Premier Properties
Bought with:
Jimmy Welch Team, 54045
Keller Williams Collective
Source: GLARMLS,MLS#: 1697778
Facts & features
Interior
Bedrooms & bathrooms
- Bedrooms: 4
- Bathrooms: 4
- Full bathrooms: 3
- 1/2 bathrooms: 1
Primary bedroom
- Level: First
Bedroom
- Level: Second
Bedroom
- Level: Second
Bedroom
- Level: Second
Primary bathroom
- Level: First
Half bathroom
- Level: First
Full bathroom
- Level: Second
Full bathroom
- Level: Basement
Dining room
- Level: First
Family room
- Level: Basement
Kitchen
- Level: First
Kitchen
- Level: Basement
Laundry
- Level: First
Living room
- Level: First
Office
- Level: Basement
Other
- Level: Basement
Heating
- Forced Air, Natural Gas
Cooling
- Central Air
Features
- Basement: Walkout Finished
- Number of fireplaces: 1
Interior area
- Total structure area: 2,206
- Total interior livable area: 3,306 sqft
- Finished area above ground: 2,206
- Finished area below ground: 1,100
Property
Parking
- Total spaces: 2
- Parking features: Attached, Driveway
- Attached garage spaces: 2
- Has uncovered spaces: Yes
Features
- Stories: 2
- Patio & porch: Deck, Patio, Porch
- Has private pool: Yes
- Pool features: In Ground
- Fencing: Other
Lot
- Size: 0.39 Acres
- Features: Cul-De-Sac
Details
- Parcel number: 375300950000
Construction
Type & style
- Home type: SingleFamily
- Architectural style: Ranch
- Property subtype: Single Family Residence
Materials
- Wood Frame
- Foundation: Concrete Perimeter
- Roof: Shingle
Condition
- Year built: 2006
Utilities & green energy
- Sewer: Public Sewer
- Water: Public
- Utilities for property: Electricity Connected, Natural Gas Connected
Community & neighborhood
Location
- Region: Louisville
- Subdivision: Keeling Place
HOA & financial
HOA
- Has HOA: Yes
- HOA fee: $225 annually
Price history
| Date | Event | Price |
|---|---|---|
| 10/23/2025 | Sold | $545,000+1.9%$165/sqft |
Source: | ||
| 9/12/2025 | Pending sale | $535,000$162/sqft |
Source: | ||
| 9/11/2025 | Listed for sale | $535,000+93.1%$162/sqft |
Source: | ||
| 6/19/2006 | Sold | $277,000$84/sqft |
Source: Public Record Report a problem | ||
Public tax history
| Year | Property taxes | Tax assessment |
|---|---|---|
| 2021 | $3,740 +15.2% | $296,480 +7.5% |
| 2020 | $3,246 | $275,790 |
| 2019 | $3,246 +9.9% | $275,790 |
Find assessor info on the county website
Neighborhood: Fern Creek
Nearby schools
GreatSchools rating
- 7/10Wheeler Elementary SchoolGrades: K-5Distance: 0.9 mi
- 4/10Ramsey Middle SchoolGrades: 6-8Distance: 1.9 mi
- 3/10Fern Creek Traditional High SchoolGrades: 9-12Distance: 0.7 mi

Get pre-qualified for a loan
At Zillow Home Loans, we can pre-qualify you in as little as 5 minutes with no impact to your credit score.An equal housing lender. NMLS #10287.
Sell for more on Zillow
Get a free Zillow Showcase℠ listing and you could sell for .
$548,800
2% more+ $10,976
With Zillow Showcase(estimated)
$559,776
