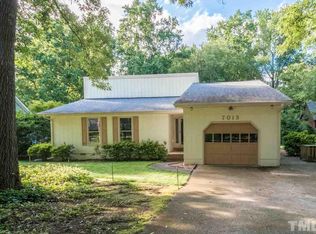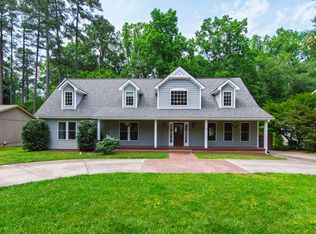GREAT LOCATION!! 2 story, 4 bedroom/2 full bath. Features include: 1st floor master w/ sliding doors to Juliet balcony, parkay wood floors, crown molding, oil bronzed light fixtures and ceiling fans, brick fireplace with wood mantle, built in book shelves. Kitchen w/ walk in pantry, stainless steel appliances, Bosch dishwasher, fridgidaire range, 42 inch wood cabinets, master bath w/ dual vanity, tile shower w/ glass door, 3 bedrooms w/ cathedral ceilings and beam, full bath with tile shower and floor.
This property is off market, which means it's not currently listed for sale or rent on Zillow. This may be different from what's available on other websites or public sources.

