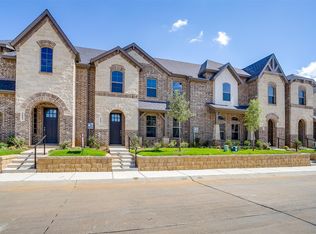Sold on 12/04/25
Price Unknown
6805 Robert Reed Rd, Arlington, TX 76001
3beds
1,795sqft
Townhouse
Built in 2025
2,613.6 Square Feet Lot
$355,300 Zestimate®
$--/sqft
$2,568 Estimated rent
Home value
$355,300
$334,000 - $380,000
$2,568/mo
Zestimate® history
Loading...
Owner options
Explore your selling options
What's special
Welcome to this exquisite townhome, where modern luxury meets unparalleled convenience at Knight’s Landing on Eden Rd. From the moment you arrive, you’ll be captivated by the elegant brick-and-stone exterior, complemented by a stunning 8-foot Craftsman front door and a rear-entry two-car garage. Step inside to a beautifully designed main level featuring durable luxury vinyl plank flooring and an open-concept layout, perfect for entertaining. The gourmet kitchen takes center stage with its oversized island, stainless steel appliances, custom-painted cabinets, subway tile backsplash, quartz countertops, and a generous pantry. A convenient powder bath completes the first floor, making it as functional as it is stylish. Upstairs, retreat to the private primary suite, a serene haven featuring an oversized double vanity, luxurious 12x24 tile accents, a spacious glass-enclosed shower, and a walk-in closet with ample storage. The second floor also includes two additional bedrooms, a well-appointed bathroom with double sinks, and a convenient utility room for added ease. Nestled in a vibrant and growing area, this townhome provides easy access to an array of amenities, including restaurants, coffee shops, grocery stores, walking trails, parks, and more. Whether you're starting a new chapter or looking to downsize, the Knight’s Landing community offers the perfect combination of comfort, style, and location.
Zillow last checked: 8 hours ago
Listing updated: January 02, 2026 at 09:26am
Listed by:
Alan Simonton 0641626 214-534-8758,
Keller Williams Realty DPR 972-732-6000
Bought with:
Non-NTREIS MLS Licensee
NON MLS
Source: NTREIS,MLS#: 20817869
Facts & features
Interior
Bedrooms & bathrooms
- Bedrooms: 3
- Bathrooms: 3
- Full bathrooms: 2
- 1/2 bathrooms: 1
Primary bedroom
- Features: Dual Sinks, Garden Tub/Roman Tub, Separate Shower, Walk-In Closet(s)
- Level: First
- Dimensions: 1 x 1
Kitchen
- Features: Breakfast Bar, Stone Counters
- Level: First
- Dimensions: 1 x 1
Living room
- Level: First
- Dimensions: 1 x 1
Utility room
- Features: Utility Room
- Level: First
- Dimensions: 1 x 1
Heating
- Central, Electric, Heat Pump
Cooling
- Central Air, Ceiling Fan(s), Electric, Heat Pump
Appliances
- Included: Dishwasher, Electric Water Heater, Disposal, Microwave
Features
- Decorative/Designer Lighting Fixtures, High Speed Internet, Cable TV
- Flooring: Carpet, Ceramic Tile, Wood
- Has basement: No
- Has fireplace: No
Interior area
- Total interior livable area: 1,795 sqft
Property
Parking
- Total spaces: 2
- Parking features: Garage, Garage Faces Side
- Attached garage spaces: 2
Features
- Levels: Two
- Stories: 2
- Patio & porch: Covered
- Exterior features: Rain Gutters
- Pool features: None
- Fencing: Wrought Iron
Lot
- Size: 2,613 sqft
- Features: Landscaped, Subdivision, Sprinkler System, Few Trees
Details
- Parcel number: 00000000
Construction
Type & style
- Home type: Townhouse
- Architectural style: Traditional
- Property subtype: Townhouse
Materials
- Brick, Rock, Stone
- Foundation: Slab
- Roof: Composition
Condition
- New construction: Yes
- Year built: 2025
Utilities & green energy
- Sewer: Public Sewer
- Water: Public
- Utilities for property: Sewer Available, Underground Utilities, Water Available, Cable Available
Green energy
- Energy efficient items: Appliances, HVAC, Insulation, Thermostat, Windows
Community & neighborhood
Security
- Security features: Prewired, Security System
Community
- Community features: Curbs, Sidewalks
Location
- Region: Arlington
- Subdivision: Knight's Landing on Eden Rd phase 2
HOA & financial
HOA
- Has HOA: Yes
- HOA fee: $280 monthly
- Services included: Association Management
- Association name: KNIGHT'S LANDING HOA
- Association phone: 866-699-3838
Other
Other facts
- Listing terms: Cash,Conventional,FHA,VA Loan
Price history
| Date | Event | Price |
|---|---|---|
| 12/4/2025 | Sold | -- |
Source: NTREIS #20817869 Report a problem | ||
| 11/5/2025 | Pending sale | $355,990$198/sqft |
Source: NTREIS #20817869 Report a problem | ||
| 6/21/2025 | Price change | $355,990-1.1%$198/sqft |
Source: NTREIS #20817869 Report a problem | ||
| 1/15/2025 | Listed for sale | $359,990$201/sqft |
Source: NTREIS #20817869 Report a problem | ||
Public tax history
Tax history is unavailable.
Neighborhood: Southwest
Nearby schools
GreatSchools rating
- 6/10R F Patterson Elementary SchoolGrades: PK-5Distance: 0.5 mi
- 6/10Kennedale Junior High SchoolGrades: 6-8Distance: 3.2 mi
- 4/10Kennedale High SchoolGrades: 9-12Distance: 1.9 mi
Schools provided by the listing agent
- Elementary: Patterson
- High: Kennedale
- District: Kennedale ISD
Source: NTREIS. This data may not be complete. We recommend contacting the local school district to confirm school assignments for this home.
Get a cash offer in 3 minutes
Find out how much your home could sell for in as little as 3 minutes with a no-obligation cash offer.
Estimated market value
$355,300
Get a cash offer in 3 minutes
Find out how much your home could sell for in as little as 3 minutes with a no-obligation cash offer.
Estimated market value
$355,300
