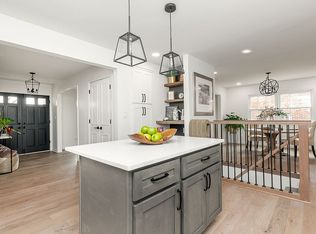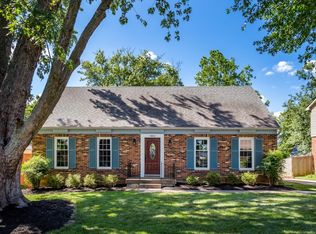Sold for $380,000
$380,000
6805 Tottenham Rd, Windy Hills, KY 40207
4beds
2,820sqft
Single Family Residence
Built in 1974
9,147.6 Square Feet Lot
$434,300 Zestimate®
$135/sqft
$2,859 Estimated rent
Home value
$434,300
$408,000 - $465,000
$2,859/mo
Zestimate® history
Loading...
Owner options
Explore your selling options
What's special
This inviting two-story treasure is loaded with possibilities and nestled in the picturesque Windy Hills neighborhood. The welcoming front porch is perfect for morning coffee and the rear patio is ideal for soaking up evening sunsets. Four generously sized bedrooms and the convenience of 2.5 baths and a cozy partially finished basement, provide ample space for personal sanctuaries and comfort for the entire household. On the main level, the inclusion of a first-floor laundry adds a touch of modern convenience to this traditional style home. Enjoy gleaming hardwood floors in the casual spaces and newly installed carpets in the formal living and dining rooms. Fresh neutral paint offers a blank canvas for your personal style. The second floor also features newly installed carpeting throughout, a large ensuite primary bedroom and loads of closet space. Finally, the partially finished basement has all the flex- space you need to accommodate a variety of uses. Envision it as a media room, entertainment space, game room, home office, play room or workout area! Don't miss out on the chance to make this gem your own! Schedule a private viewing today.
Zillow last checked: 8 hours ago
Listing updated: January 27, 2025 at 04:16am
Listed by:
Daniel Wolf 502-889-7814,
Semonin Realtors,
Susan M Wolf 502-500-9101
Bought with:
Tim Holland, 207080
RE/MAX Properties East
Source: GLARMLS,MLS#: 1648475
Facts & features
Interior
Bedrooms & bathrooms
- Bedrooms: 4
- Bathrooms: 3
- Full bathrooms: 2
- 1/2 bathrooms: 1
Primary bedroom
- Level: Second
Bedroom
- Level: Second
Bedroom
- Level: Second
Bedroom
- Level: Second
Primary bathroom
- Level: Second
Half bathroom
- Level: First
Full bathroom
- Level: Second
Den
- Level: Basement
Dining room
- Level: First
Family room
- Level: First
Kitchen
- Description: Eat in Kitchen
- Level: First
Laundry
- Level: First
Living room
- Level: First
Other
- Level: Basement
Other
- Level: Basement
Heating
- Forced Air, Natural Gas
Cooling
- Central Air
Features
- Basement: Partially Finished
- Number of fireplaces: 1
Interior area
- Total structure area: 2,225
- Total interior livable area: 2,820 sqft
- Finished area above ground: 2,225
- Finished area below ground: 595
Property
Parking
- Total spaces: 2
- Parking features: Off Street, Attached, Entry Front
- Attached garage spaces: 2
- Has uncovered spaces: Yes
Features
- Stories: 2
- Patio & porch: Patio, Porch
- Fencing: Full,Wood
Lot
- Size: 9,147 sqft
- Features: Sidewalk
Details
- Parcel number: 163401250000
Construction
Type & style
- Home type: SingleFamily
- Property subtype: Single Family Residence
Materials
- Vinyl Siding
- Foundation: Concrete Perimeter
- Roof: Shingle
Condition
- Year built: 1974
Utilities & green energy
- Sewer: Public Sewer
- Water: Public
- Utilities for property: Electricity Connected, Natural Gas Connected
Community & neighborhood
Location
- Region: Windy Hills
- Subdivision: Windy Hills
HOA & financial
HOA
- Has HOA: No
Price history
| Date | Event | Price |
|---|---|---|
| 10/14/2024 | Listing removed | $2,550$1/sqft |
Source: Zillow Rentals Report a problem | ||
| 4/16/2024 | Listing removed | -- |
Source: Zillow Rentals Report a problem | ||
| 4/5/2024 | Price change | $2,550-5.6%$1/sqft |
Source: Zillow Rentals Report a problem | ||
| 3/21/2024 | Listed for rent | $2,700$1/sqft |
Source: Zillow Rentals Report a problem | ||
| 12/4/2023 | Sold | $380,000+0.3%$135/sqft |
Source: | ||
Public tax history
| Year | Property taxes | Tax assessment |
|---|---|---|
| 2023 | $2,456 -3% | $260,250 |
| 2022 | $2,532 -7.2% | $260,250 |
| 2021 | $2,727 +16.2% | $260,250 +7.5% |
Find assessor info on the county website
Neighborhood: Windy Hills
Nearby schools
GreatSchools rating
- 8/10Dunn Elementary SchoolGrades: K-5Distance: 1.5 mi
- 5/10Kammerer Middle SchoolGrades: 6-8Distance: 1.3 mi
- 8/10Ballard High SchoolGrades: 9-12Distance: 1.2 mi
Get pre-qualified for a loan
At Zillow Home Loans, we can pre-qualify you in as little as 5 minutes with no impact to your credit score.An equal housing lender. NMLS #10287.
Sell with ease on Zillow
Get a Zillow Showcase℠ listing at no additional cost and you could sell for —faster.
$434,300
2% more+$8,686
With Zillow Showcase(estimated)$442,986

