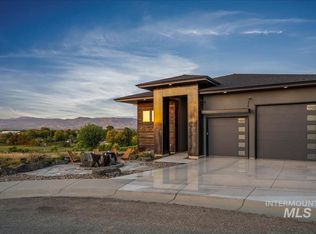RARE FIND! Huge corner lot with stunning views of the Boise Foothills and amazing sunrises. Located at east end of Amity, 20 MPH AREA, no through traffic and seconds from Indian Lakes Golf Course, imagine walking to the course to play a round. Quality craftsmanship and pride of ownership are evident. Vaulted ceilings and open layout, perfect for entertaining. Floor to ceiling stone fireplace in large living area that opens to the kitchen and dining area. Stainless steel appliances & granite counters in the kitchen. Large secondary bedrooms, split bedroom floor plan with private master oasis featuring huge walk-in closet, dual sinks, & jetted tub! Enjoy two living spaces with large upstairs bonus room with the convenience of a full bath. Enjoy dinner or a drink on the expansive covered patio while taking in the views and enjoying a fully fenced back yard for the kids to play!
This property is off market, which means it's not currently listed for sale or rent on Zillow. This may be different from what's available on other websites or public sources.
