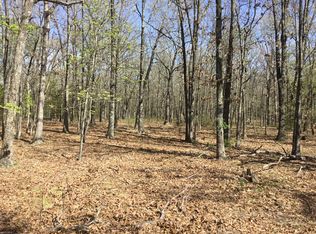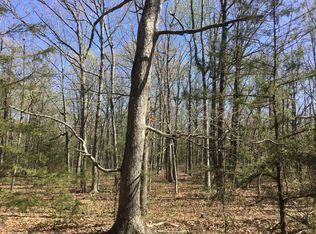Closed
Price Unknown
6807 Cass Road, Hartville, MO 65667
2beds
896sqft
Single Family Residence, Cabin
Built in 2009
10 Acres Lot
$219,100 Zestimate®
$--/sqft
$1,289 Estimated rent
Home value
$219,100
Estimated sales range
Not available
$1,289/mo
Zestimate® history
Loading...
Owner options
Explore your selling options
What's special
Private & Secluded Retreat! Nestled on 10 acres of serene natural beauty, this charming cabin-style home features a cozy front porch that welcomes you in. The open floor plan includes a spacious living room, kitchen with an eat-in dining area, 2 bedrooms, and 1 bath. Enjoy stunning sunset views from the screened-in back porch, surrounded by trees.The 22x26 detached shop offers 2 garage stalls, a workshop area, loft storage, a concrete floor, 220V electrical, and an additional carport. This property is perfect for those seeking a peaceful lifestyle with easy access to Hartville, Marshfield, and Seymour.With abundant wildlife, a garden, and a chicken coop, it's ready to become your hobby farm. Extra insulation makes the home comfortable and efficient. The Generac generator with dedicated propane tank provides reliable backup power for both the home and garage/workshop, offering peace of mind. Don't miss the chance to make this hidden gem your own!
Zillow last checked: 8 hours ago
Listing updated: January 22, 2026 at 12:00pm
Listed by:
Amy C Hill 417-459-5049,
Murney Associates - Primrose
Bought with:
Jeffrey Gasca, 2002923
Keller Williams
Source: SOMOMLS,MLS#: 60282308
Facts & features
Interior
Bedrooms & bathrooms
- Bedrooms: 2
- Bathrooms: 1
- Full bathrooms: 1
Heating
- Other, Propane
Cooling
- Ceiling Fan(s), Wall Unit(s)
Appliances
- Included: Electric Water Heater, Free-Standing Electric Oven, Dryer, Washer, Microwave, Water Softener Owned, Refrigerator
- Laundry: Main Level, W/D Hookup
Features
- Walk-in Shower, Internet - Cellular/Wireless, Internet - Satellite, Laminate Counters
- Flooring: Carpet, Laminate
- Has basement: No
- Attic: Access Only:No Stairs
- Has fireplace: No
Interior area
- Total structure area: 896
- Total interior livable area: 896 sqft
- Finished area above ground: 896
- Finished area below ground: 0
Property
Parking
- Total spaces: 3
- Parking features: Garage Door Opener, Garage Faces Front
- Garage spaces: 3
- Carport spaces: 1
Features
- Levels: One
- Stories: 1
- Patio & porch: Screened, Front Porch, Rear Porch
- Exterior features: Rain Gutters, Garden, Other
Lot
- Size: 10 Acres
- Features: Acreage, Wooded/Cleared Combo, Landscaped
Details
- Parcel number: 155.0150000005.02
- Other equipment: Generator
Construction
Type & style
- Home type: SingleFamily
- Architectural style: Cabin
- Property subtype: Single Family Residence, Cabin
Materials
- Wood Siding
- Foundation: Crawl Space
- Roof: Metal
Condition
- Year built: 2009
Utilities & green energy
- Sewer: Septic Tank
- Water: Private
Community & neighborhood
Location
- Region: Hartville
- Subdivision: N/A
Other
Other facts
- Listing terms: Cash,Conventional
- Road surface type: Gravel, Asphalt
Price history
| Date | Event | Price |
|---|---|---|
| 1/24/2025 | Sold | -- |
Source: | ||
| 12/23/2024 | Pending sale | $219,000$244/sqft |
Source: | ||
| 11/19/2024 | Listed for sale | $219,000+36.9%$244/sqft |
Source: | ||
| 1/21/2022 | Sold | -- |
Source: Agent Provided Report a problem | ||
| 12/19/2021 | Pending sale | $159,999$179/sqft |
Source: | ||
Public tax history
| Year | Property taxes | Tax assessment |
|---|---|---|
| 2025 | -- | $14,320 +12% |
| 2024 | -- | $12,790 |
| 2023 | -- | $12,790 +9.9% |
Find assessor info on the county website
Neighborhood: 65667
Nearby schools
GreatSchools rating
- 9/10Hartville Elementary SchoolGrades: PK-6Distance: 10 mi
- 9/10Hartville High SchoolGrades: 7-12Distance: 10 mi
Schools provided by the listing agent
- Elementary: Hartville
- Middle: Hartville
- High: Hartville
Source: SOMOMLS. This data may not be complete. We recommend contacting the local school district to confirm school assignments for this home.

