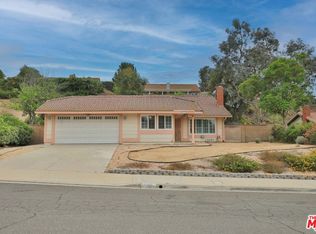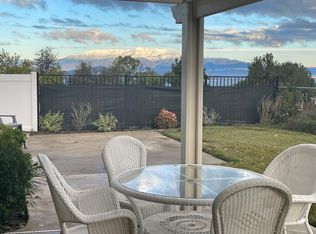Sold for $578,000
Listing Provided by:
PAM EUKER DRE #01426978 951-231-7959,
REALTY ONE GROUP HOMELINK
Bought with: NM LEGACY REALTY & ASSOCIATES
$578,000
6807 Wilding Pl, Riverside, CA 92506
2beds
907sqft
Single Family Residence
Built in 1985
0.27 Acres Lot
$-- Zestimate®
$637/sqft
$2,601 Estimated rent
Home value
Not available
Estimated sales range
Not available
$2,601/mo
Zestimate® history
Loading...
Owner options
Explore your selling options
What's special
LOCATION, LOCATION, LOCATION! Welcome to 6807 Wilding Place, Riverside, CA 92506…a charming single-story home nestled in the highly sought-after Canyon Crest neighborhood. Sitting on a large 11,761 sq/ft pool-sized lot, this home offers endless potential with room to expand the footprint, add an ADU, or RV parking. The curb appeal shines with the upgraded paver driveway and garage door, and a welcoming private courtyard…the perfect place to unwind. Step inside to a bright and open family room with high ceiling, rich wood-look laminate flooring, elegant plantation shutters and fireplace. The kitchen has granite countertops and new stainless-steel appliances, with a bonus 240 sq/ft permitted covered patio enclosure just off the kitchen…perfect for extra dining, office, or lounge space. The primary suite offers mirrored closet doors, plantation shutters, and direct access to the backyard. The second bedroom with mirrored closet doors and a lighted ceiling fan is ideal for a childs room, guest room or a home office. Enjoy peace of mind with fresh interior paint, a newer AC unit and roof, and a new water heater. Outside, the large fenced backyard boasts mature landscaping, fruit trees, and a side patio perfect for summer BBQs and gatherings. The two car garage has two rows of storage cabinets. Located just moments from Taft Elementary School, Taft Park, and the popular Canyon Crest Towne Center for dining, shopping, and entertainment. All this with NO HOA and LOW TAXES. This is the perfect blend of comfort, potential, and prime Riverside living! Come experience it for yourself — 6807 Wilding Pl is ready to welcome you home.
Zillow last checked: 8 hours ago
Listing updated: July 23, 2025 at 09:39pm
Listing Provided by:
PAM EUKER DRE #01426978 951-231-7959,
REALTY ONE GROUP HOMELINK
Bought with:
Gilberto Arreola, DRE #02082205
NM LEGACY REALTY & ASSOCIATES
Source: CRMLS,MLS#: IV25131680 Originating MLS: California Regional MLS
Originating MLS: California Regional MLS
Facts & features
Interior
Bedrooms & bathrooms
- Bedrooms: 2
- Bathrooms: 2
- Full bathrooms: 2
- Main level bathrooms: 2
- Main level bedrooms: 2
Primary bedroom
- Features: Main Level Primary
Bedroom
- Features: All Bedrooms Down
Bedroom
- Features: Bedroom on Main Level
Bathroom
- Features: Separate Shower, Tub Shower
Kitchen
- Features: Granite Counters, Kitchen/Family Room Combo
Heating
- Central
Cooling
- Central Air
Appliances
- Included: Dishwasher, Gas Cooktop, Disposal, Microwave, Water Heater
- Laundry: In Garage
Features
- Eat-in Kitchen, Granite Counters, High Ceilings, Open Floorplan, Storage, All Bedrooms Down, Bedroom on Main Level, Main Level Primary
- Flooring: Laminate
- Doors: Panel Doors
- Windows: Plantation Shutters
- Has fireplace: Yes
- Fireplace features: Family Room
- Common walls with other units/homes: No Common Walls
Interior area
- Total interior livable area: 907 sqft
Property
Parking
- Total spaces: 2
- Parking features: Door-Multi, Direct Access, Driveway, Garage, On Street
- Attached garage spaces: 2
Features
- Levels: One
- Stories: 1
- Entry location: main floor
- Patio & porch: Concrete, Covered, Enclosed, Front Porch, Patio
- Exterior features: Fire Pit
- Pool features: None
- Spa features: None
- Fencing: Block,Wrought Iron
- Has view: Yes
- View description: None
Lot
- Size: 0.27 Acres
- Features: 0-1 Unit/Acre, Back Yard, Front Yard, Sprinklers In Rear, Sprinklers In Front, Lawn, Landscaped, Yard
Details
- Parcel number: 268273007
- Special conditions: Standard
Construction
Type & style
- Home type: SingleFamily
- Architectural style: Cape Cod
- Property subtype: Single Family Residence
Materials
- Stucco
- Roof: Spanish Tile
Condition
- Turnkey
- New construction: No
- Year built: 1985
Utilities & green energy
- Sewer: Public Sewer
- Water: Public
- Utilities for property: Cable Available, Electricity Connected, Natural Gas Connected, Phone Available, Sewer Connected, Water Connected
Community & neighborhood
Community
- Community features: Curbs, Park, Street Lights, Sidewalks
Location
- Region: Riverside
Other
Other facts
- Listing terms: Cash to New Loan
- Road surface type: Paved
Price history
| Date | Event | Price |
|---|---|---|
| 7/22/2025 | Sold | $578,000+1.4%$637/sqft |
Source: | ||
| 6/19/2025 | Contingent | $569,999$628/sqft |
Source: | ||
| 6/14/2025 | Listed for sale | $569,999+147.8%$628/sqft |
Source: | ||
| 3/22/2013 | Sold | $230,000-2.1%$254/sqft |
Source: Public Record Report a problem | ||
| 2/22/2013 | Listed for sale | $235,000$259/sqft |
Source: ERA Trademark REALTORS #IV13027809 Report a problem | ||
Public tax history
| Year | Property taxes | Tax assessment |
|---|---|---|
| 2025 | $2,309 +3.4% | $209,946 +2% |
| 2024 | $2,232 +0.5% | $205,830 +2% |
| 2023 | $2,221 +1.9% | $201,795 +2% |
Find assessor info on the county website
Neighborhood: Canyon Crest
Nearby schools
GreatSchools rating
- 7/10William Howard Taft Elementary SchoolGrades: K-6Distance: 0.5 mi
- 7/10Amelia Earhart Middle SchoolGrades: 7-8Distance: 3.2 mi
- 9/10Martin Luther King Jr. High SchoolGrades: 9-12Distance: 3.2 mi
Schools provided by the listing agent
- Elementary: Taft
Source: CRMLS. This data may not be complete. We recommend contacting the local school district to confirm school assignments for this home.
Get pre-qualified for a loan
At Zillow Home Loans, we can pre-qualify you in as little as 5 minutes with no impact to your credit score.An equal housing lender. NMLS #10287.

