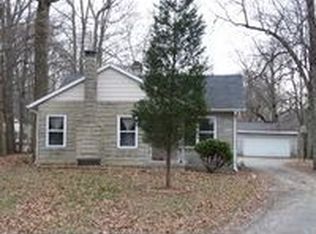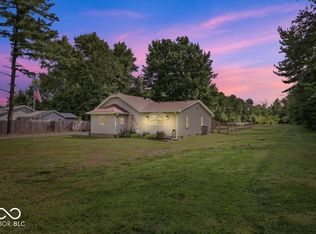Sold
$230,000
6808 Stanley Rd, Camby, IN 46113
3beds
1,627sqft
Residential, Single Family Residence
Built in 1937
0.95 Acres Lot
$235,900 Zestimate®
$141/sqft
$1,836 Estimated rent
Home value
$235,900
$215,000 - $259,000
$1,836/mo
Zestimate® history
Loading...
Owner options
Explore your selling options
What's special
Just minutes from Indianapolis International Airport, this charming retreat offers a perfect blend of comfort and convenience. Nestled on nearly an acre of land, with serene wooded views and no neighbors behind you, this home is a peaceful escape. Featuring 2 bedrooms, 1.5 baths, and a finished attic that serves as a versatile 3rd bedroom or playroom with a cozy loft space, this home is full of possibilities. The fully updated kitchen boasts top-of-the-line appliances, including a smart refrigerator and gas double oven, complemented by sleek granite countertops. The Great Room invites relaxation with its warm fireplace and charming built-in bookcase. Located on a quiet dead-end street, this home offers both privacy and a wonderful sense of community.
Zillow last checked: 8 hours ago
Listing updated: December 25, 2024 at 02:06pm
Listing Provided by:
Michelle Chandler 317-413-8352,
Keller Williams Indy Metro S,
Bryan Williams,
Keller Williams Indy Metro S
Bought with:
Michelle West
eXp Realty, LLC
Source: MIBOR as distributed by MLS GRID,MLS#: 22006163
Facts & features
Interior
Bedrooms & bathrooms
- Bedrooms: 3
- Bathrooms: 2
- Full bathrooms: 1
- 1/2 bathrooms: 1
- Main level bathrooms: 2
- Main level bedrooms: 2
Primary bedroom
- Features: Carpet
- Level: Main
- Area: 192 Square Feet
- Dimensions: 16x12
Bedroom 2
- Features: Carpet
- Level: Main
- Area: 170 Square Feet
- Dimensions: 17x10
Bedroom 3
- Features: Carpet
- Level: Upper
- Area: 300 Square Feet
- Dimensions: 20x15
Other
- Features: Carpet
- Level: Upper
- Area: 98 Square Feet
- Dimensions: 14x7
Dining room
- Features: Laminate
- Level: Main
- Area: 130 Square Feet
- Dimensions: 13x10
Great room
- Features: Laminate
- Level: Main
- Area: 300 Square Feet
- Dimensions: 20x15
Kitchen
- Features: Laminate
- Level: Main
- Area: 154 Square Feet
- Dimensions: 14x11
Laundry
- Features: Other
- Level: Main
- Area: 84 Square Feet
- Dimensions: 14x6
Heating
- Electric
Cooling
- Has cooling: Yes
Appliances
- Included: Dishwasher, Electric Water Heater, Microwave, Double Oven, Gas Oven, Refrigerator
- Laundry: Laundry Room, Main Level
Features
- Attic Access, Bookcases, Ceiling Fan(s), High Speed Internet, Pantry, Walk-In Closet(s)
- Has basement: No
- Attic: Access Only
- Number of fireplaces: 1
- Fireplace features: Gas Log
Interior area
- Total structure area: 1,627
- Total interior livable area: 1,627 sqft
Property
Parking
- Total spaces: 1
- Parking features: Attached
- Attached garage spaces: 1
Features
- Levels: One and One Half
- Stories: 1
- Patio & porch: Porch
- Exterior features: Fire Pit
- Fencing: Fenced,Chain Link
Lot
- Size: 0.95 Acres
- Features: Cul-De-Sac, Not In Subdivision, Mature Trees
Details
- Additional structures: Storage
- Parcel number: 491309103069000200
- Horse amenities: None
Construction
Type & style
- Home type: SingleFamily
- Architectural style: Traditional
- Property subtype: Residential, Single Family Residence
Materials
- Vinyl Siding
- Foundation: Crawl Space
Condition
- New construction: No
- Year built: 1937
Utilities & green energy
- Water: Municipal/City
Community & neighborhood
Location
- Region: Camby
- Subdivision: No Subdivision
Price history
| Date | Event | Price |
|---|---|---|
| 12/20/2024 | Sold | $230,000-4.2%$141/sqft |
Source: | ||
| 10/30/2024 | Pending sale | $240,000$148/sqft |
Source: | ||
| 10/15/2024 | Listed for sale | $240,000+23.1%$148/sqft |
Source: | ||
| 3/24/2021 | Listing removed | -- |
Source: Owner Report a problem | ||
| 5/28/2020 | Listing removed | $194,900$120/sqft |
Source: Owner Report a problem | ||
Public tax history
| Year | Property taxes | Tax assessment |
|---|---|---|
| 2024 | $1,446 +38.4% | $134,700 +1.9% |
| 2023 | $1,044 +1.8% | $132,200 +29.4% |
| 2022 | $1,026 +8.5% | $102,200 +7.4% |
Find assessor info on the county website
Neighborhood: 46113
Nearby schools
GreatSchools rating
- 6/10Blue AcademyGrades: K-6Distance: 3.9 mi
- 4/10Decatur Middle SchoolGrades: 7-8Distance: 3 mi
- 3/10Decatur Central High SchoolGrades: 9-12Distance: 2.9 mi
Schools provided by the listing agent
- Middle: Decatur Middle School
- High: Decatur Central High School
Source: MIBOR as distributed by MLS GRID. This data may not be complete. We recommend contacting the local school district to confirm school assignments for this home.
Get a cash offer in 3 minutes
Find out how much your home could sell for in as little as 3 minutes with a no-obligation cash offer.
Estimated market value$235,900
Get a cash offer in 3 minutes
Find out how much your home could sell for in as little as 3 minutes with a no-obligation cash offer.
Estimated market value
$235,900

