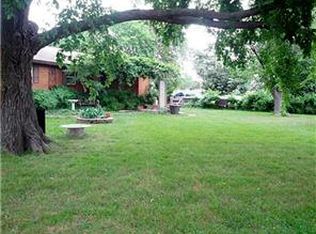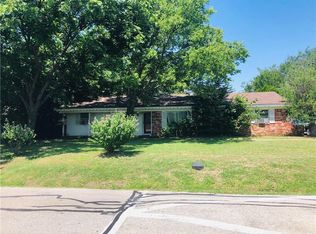Sold
Price Unknown
6809 Little Ranch Rd, North Richland Hills, TX 76182
3beds
1,720sqft
Single Family Residence
Built in 1965
1.84 Acres Lot
$-- Zestimate®
$--/sqft
$2,729 Estimated rent
Home value
Not available
Estimated sales range
Not available
$2,729/mo
Zestimate® history
Loading...
Owner options
Explore your selling options
What's special
Welcome to a unique opportunity in North Richland Hills, where country living meets city convenience! This property offers incredible flexibility for the future. The cozy 1,700sf home has been thoughtfully updated with $85,000 in improvements, including new flooring, paint, trim, kitchen, baths, & mechanical updates. With 3 beds, 2 baths, a 2-car garage, a covered porch, and a screened-in patio, this home is move-in ready. For those dreaming of building their ideal home later, this property is perfect for you. With the land valued at approximately $450,000, you're essentially getting a fully updated home for just $98,000. Plus, you can build a large barn or shop (up to 2,000 sf) and create your dream estate down the road. Enjoy the best of both worlds: serene country life with easy access to shopping and dining destinations like Town Center Colleyville and Southlake Town Square, just minutes away. The neighborhood is rapidly appreciating, with vacant lots selling for premium prices.
We have received multiple offers, please provide highest and best by Thursday at 5pm.
Zillow last checked: 8 hours ago
Listing updated: June 19, 2025 at 07:19pm
Listed by:
Terrence Bilodeau 0686157 817-903-4509,
Compass RE Texas, LLC 214-814-8100
Bought with:
Paul Young
Cunningham Classic Homes
Source: NTREIS,MLS#: 20662543
Facts & features
Interior
Bedrooms & bathrooms
- Bedrooms: 3
- Bathrooms: 2
- Full bathrooms: 2
Primary bedroom
- Features: Ceiling Fan(s), En Suite Bathroom, Walk-In Closet(s)
- Level: First
- Dimensions: 16 x 11
Bedroom
- Features: Ceiling Fan(s)
- Level: First
- Dimensions: 12 x 10
Bedroom
- Features: Ceiling Fan(s)
- Level: First
- Dimensions: 16 x 11
Primary bathroom
- Level: First
- Dimensions: 6 x 6
Other
- Level: First
- Dimensions: 13 x 8
Kitchen
- Features: Built-in Features, Eat-in Kitchen, Granite Counters
- Level: First
- Dimensions: 15 x 22
Living room
- Features: Built-in Features
- Level: First
- Dimensions: 16 x 12
Living room
- Features: Fireplace
- Level: First
- Dimensions: 16 x 16
Heating
- Central, Electric, Fireplace(s)
Cooling
- Central Air, Ceiling Fan(s), Electric
Appliances
- Included: Some Gas Appliances, Dishwasher, Electric Oven, Gas Cooktop, Disposal, Microwave, Plumbed For Gas
- Laundry: In Garage
Features
- Built-in Features, Eat-in Kitchen, High Speed Internet, Cable TV, Walk-In Closet(s)
- Flooring: Ceramic Tile
- Has basement: No
- Number of fireplaces: 1
- Fireplace features: Masonry
Interior area
- Total interior livable area: 1,720 sqft
Property
Parking
- Total spaces: 2
- Parking features: Concrete, Driveway, Garage Faces Front, Kitchen Level
- Attached garage spaces: 2
- Has uncovered spaces: Yes
Features
- Levels: One
- Stories: 1
- Patio & porch: Awning(s), Patio, Screened, Covered
- Exterior features: Rain Gutters
- Pool features: None
- Fencing: Chain Link
Lot
- Size: 1.84 Acres
- Features: Acreage, Interior Lot, Level
Details
- Parcel number: 01815717
Construction
Type & style
- Home type: SingleFamily
- Architectural style: Ranch,Detached
- Property subtype: Single Family Residence
Materials
- Brick
- Foundation: Slab
- Roof: Composition
Condition
- Year built: 1965
Utilities & green energy
- Sewer: Public Sewer
- Water: Public
- Utilities for property: Sewer Available, Water Available, Cable Available
Community & neighborhood
Security
- Security features: Carbon Monoxide Detector(s), Smoke Detector(s)
Location
- Region: North Richland Hills
- Subdivision: Morgan Meadows Sub
Price history
| Date | Event | Price |
|---|---|---|
| 2/7/2025 | Sold | -- |
Source: NTREIS #20662543 Report a problem | ||
| 1/25/2025 | Pending sale | $548,000$319/sqft |
Source: NTREIS #20662543 Report a problem | ||
| 1/10/2025 | Contingent | $548,000$319/sqft |
Source: NTREIS #20662543 Report a problem | ||
| 1/9/2025 | Listed for sale | $548,000$319/sqft |
Source: NTREIS #20662543 Report a problem | ||
| 11/22/2024 | Listing removed | $548,000$319/sqft |
Source: NTREIS #20662543 Report a problem | ||
Public tax history
| Year | Property taxes | Tax assessment |
|---|---|---|
| 2024 | $8,141 +524.3% | $375,177 +3% |
| 2023 | $1,304 | $364,310 +5.3% |
| 2022 | -- | $346,097 +18.3% |
Find assessor info on the county website
Neighborhood: 76182
Nearby schools
GreatSchools rating
- 6/10Foster Village Elementary SchoolGrades: PK-5Distance: 0.5 mi
- 8/10North Ridge Middle SchoolGrades: 6-8Distance: 0.7 mi
- 6/10Richland High SchoolGrades: 8-12Distance: 2 mi
Schools provided by the listing agent
- Elementary: Fostervill
- Middle: Northridge
- High: Richland
- District: Birdville ISD
Source: NTREIS. This data may not be complete. We recommend contacting the local school district to confirm school assignments for this home.

