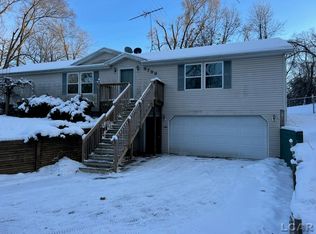Sold
$229,900
6809 Moon Lake Rd, Grass Lake, MI 49201
4beds
2,240sqft
Single Family Residence
Built in 1960
0.34 Acres Lot
$260,700 Zestimate®
$103/sqft
$2,377 Estimated rent
Home value
$260,700
$248,000 - $274,000
$2,377/mo
Zestimate® history
Loading...
Owner options
Explore your selling options
What's special
If you're looking for a home with plenty of room, welcome home to this spacious 4 bedroom in Napoleon School District. Beautiful kitchen with hickory cabinets, granite counter-tops, eat in island, top notch appliances, and plenty of storage space. Slider off the kitchen to the 12x18 back deck and fenced in backyard with a 16 x 12 storage shed & play-set. Other features include 2 living room spaces with an abundance of natural light, laundry room with folding area, and 2 full generous sized bathrooms. So much to offer at this price range. Come check it out before its gone!
Zillow last checked: 8 hours ago
Listing updated: May 03, 2023 at 06:30am
Listed by:
CHRISTINE JARCHOW 517-812-5812,
PRODUCTION REALTY - GRASS LAKE
Bought with:
Out of Area Agent
Out of Area Office
Source: MichRIC,MLS#: 23007588
Facts & features
Interior
Bedrooms & bathrooms
- Bedrooms: 4
- Bathrooms: 2
- Full bathrooms: 2
- Main level bedrooms: 2
Primary bedroom
- Level: Lower
- Area: 195
- Dimensions: 15.00 x 13.00
Bedroom 2
- Level: Main
- Area: 192
- Dimensions: 12.00 x 16.00
Bedroom 3
- Level: Main
- Area: 192
- Dimensions: 12.00 x 16.00
Bedroom 4
- Level: Main
- Area: 143
- Dimensions: 11.00 x 13.00
Bathroom 1
- Level: Main
- Area: 70
- Dimensions: 10.00 x 7.00
Bathroom 2
- Level: Lower
- Area: 120
- Dimensions: 12.00 x 10.00
Kitchen
- Level: Main
- Area: 266
- Dimensions: 14.00 x 19.00
Laundry
- Level: Lower
- Area: 120
- Dimensions: 12.00 x 10.00
Living room
- Level: Main
- Area: 342
- Dimensions: 18.00 x 19.00
Living room
- Description: Second living room in lower level
- Level: Lower
- Area: 299
- Dimensions: 23.00 x 13.00
Heating
- Forced Air
Cooling
- Central Air
Appliances
- Included: Dishwasher, Dryer, Microwave, Oven, Range, Refrigerator, Washer, Water Softener Owned
Features
- Center Island, Eat-in Kitchen
- Basement: Daylight,Full,Walk-Out Access
- Has fireplace: No
Interior area
- Total structure area: 2,240
- Total interior livable area: 2,240 sqft
- Finished area below ground: 0
Property
Features
- Stories: 2
- Exterior features: Play Equipment
Lot
- Size: 0.34 Acres
- Dimensions: 175 x 85
- Features: Ravine
Details
- Additional structures: Shed(s)
- Parcel number: 000142242600300
Construction
Type & style
- Home type: SingleFamily
- Architectural style: Other
- Property subtype: Single Family Residence
Materials
- Stone, Vinyl Siding
Condition
- New construction: No
- Year built: 1960
Utilities & green energy
- Sewer: Septic Tank
- Water: Well
Community & neighborhood
Location
- Region: Grass Lake
Other
Other facts
- Listing terms: Cash,FHA,Conventional
Price history
| Date | Event | Price |
|---|---|---|
| 5/2/2023 | Sold | $229,900$103/sqft |
Source: | ||
| 3/20/2023 | Contingent | $229,900$103/sqft |
Source: | ||
| 3/16/2023 | Listed for sale | $229,900+52.3%$103/sqft |
Source: | ||
| 7/1/2016 | Sold | $151,000+1.4%$67/sqft |
Source: Public Record Report a problem | ||
| 5/2/2016 | Pending sale | $148,900$66/sqft |
Source: CHACE PROPERTIES LLC #201600292 Report a problem | ||
Public tax history
| Year | Property taxes | Tax assessment |
|---|---|---|
| 2025 | -- | $120,800 +3.6% |
| 2024 | -- | $116,600 +25.5% |
| 2021 | $2,640 | $92,900 +15.7% |
Find assessor info on the county website
Neighborhood: 49201
Nearby schools
GreatSchools rating
- 7/10Ezra Eby Elementary SchoolGrades: PK-5Distance: 3 mi
- 5/10Napoleon Middle SchoolGrades: 6-8Distance: 3 mi
- 5/10Napoleon High SchoolGrades: 9-12Distance: 3.1 mi

Get pre-qualified for a loan
At Zillow Home Loans, we can pre-qualify you in as little as 5 minutes with no impact to your credit score.An equal housing lender. NMLS #10287.
