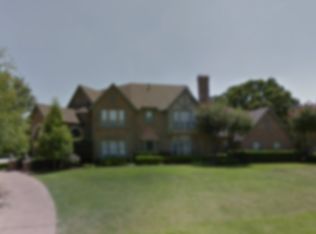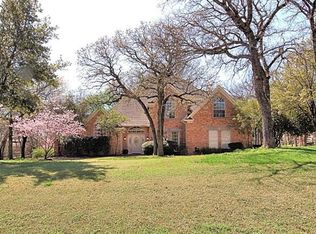Sold on 04/28/25
Price Unknown
6809 Raintree Pl, Flower Mound, TX 75022
4beds
3,124sqft
Single Family Residence
Built in 1987
1.13 Acres Lot
$1,064,500 Zestimate®
$--/sqft
$5,570 Estimated rent
Home value
$1,064,500
$979,000 - $1.16M
$5,570/mo
Zestimate® history
Loading...
Owner options
Explore your selling options
What's special
Stunning Flower Mound Home with Luxurious Upgrades situated on a magnificent 1.13 acre lot! Welcome to 6809 Raintree Place, a beautifully updated home offering modern elegance and functional living. Nestled in a prime Flower Mound location that feels like you are in the country yet so convenient to everything. This home features luxury vinyl plank flooring throughout most of the main level and a remodeled kitchen in 2023 with high-end appliances, sleek Quartz countertops, and custom white cabinetry. The expanded dining area with double doors enhances natural light and flow, while the remodeled laundry room and added pool bathroom improve convenience. The primary suite boasts a remodeled ensuite bath and walk-in closet, creating a spa-like retreat. New carpet in primary bedroom in 2023 adds warmth and comfort. The office at the front of the home has gorgeous french doors and built-in shelving to make working from home a great experience. The lovely formal dining room looks out onto the peaceful front yard with trees. The updated plantation shutters add so much charm and character to this incredible home! The family room has a charming stone fireplace with gas logs and provides stunning views of the outdoors. The second level has also been nicely updated including adding another bathroom for convenience. With 3 bedrooms and 2 full baths plus a gameroom upstairs there is plenty of space for the whole family! The backyard area is an absolute oasis! The views of the outdoors are magnificent from every room. Enjoy a covered patio and outdoor kitchen, perfect for entertaining. The refreshing pool with a diving board is perfect for those hot Summer days in Texas!! Plenty of parking space for multiple cars. Updated windows plus a new roof in 2023 complete this move-in-ready home.
Don't miss this rare opportunity—schedule a tour today!
Zillow last checked: 8 hours ago
Listing updated: April 28, 2025 at 01:31pm
Listed by:
Angie Yocum 0422847 214-725-0039,
RE/MAX DFW Associates 972-539-3550
Bought with:
Suzie Thole Burress
Keller Williams Realty-FM
Source: NTREIS,MLS#: 20869379
Facts & features
Interior
Bedrooms & bathrooms
- Bedrooms: 4
- Bathrooms: 5
- Full bathrooms: 4
- 1/2 bathrooms: 1
Primary bedroom
- Features: Ceiling Fan(s), Dual Sinks, En Suite Bathroom, Garden Tub/Roman Tub, Separate Shower, Walk-In Closet(s)
- Level: First
- Dimensions: 16 x 14
Bedroom
- Features: Ceiling Fan(s), En Suite Bathroom, Walk-In Closet(s)
- Level: Second
- Dimensions: 12 x 12
Bedroom
- Features: Ceiling Fan(s), Walk-In Closet(s)
- Level: Second
- Dimensions: 13 x 10
Bedroom
- Features: Ceiling Fan(s)
- Level: Second
- Dimensions: 14 x 11
Breakfast room nook
- Level: First
- Dimensions: 12 x 9
Dining room
- Level: First
- Dimensions: 13 x 10
Family room
- Features: Ceiling Fan(s), Fireplace
- Level: First
- Dimensions: 21 x 15
Kitchen
- Features: Breakfast Bar, Built-in Features, Kitchen Island, Pantry, Walk-In Pantry
- Level: First
- Dimensions: 15 x 11
Living room
- Features: Ceiling Fan(s)
- Level: Second
- Dimensions: 20 x 15
Office
- Features: Ceiling Fan(s)
- Level: First
- Dimensions: 11 x 10
Utility room
- Features: Built-in Features, Utility Room
- Level: First
- Dimensions: 7 x 6
Heating
- Central, Natural Gas
Cooling
- Central Air, Ceiling Fan(s), Electric, Zoned
Appliances
- Included: Built-In Refrigerator, Convection Oven, Double Oven, Gas Cooktop, Microwave, Vented Exhaust Fan
- Laundry: Washer Hookup, Electric Dryer Hookup, Laundry in Utility Room, Stacked
Features
- High Speed Internet, Kitchen Island, Cable TV, Walk-In Closet(s)
- Flooring: Carpet, Luxury Vinyl Plank, Tile, Wood
- Windows: Plantation Shutters, Window Coverings
- Has basement: No
- Number of fireplaces: 1
- Fireplace features: Family Room, Gas Log, Gas Starter, Stone
Interior area
- Total interior livable area: 3,124 sqft
Property
Parking
- Total spaces: 2
- Parking features: Door-Single, Driveway, Garage, Garage Door Opener, Garage Faces Side
- Attached garage spaces: 2
- Has uncovered spaces: Yes
Features
- Levels: Two
- Stories: 2
- Patio & porch: Rear Porch, Covered
- Exterior features: Outdoor Grill, Outdoor Kitchen, Rain Gutters, Storage
- Pool features: Diving Board, Gunite, Outdoor Pool, Pool, Pool Sweep, Waterfall, Water Feature
- Fencing: Wrought Iron
Lot
- Size: 1.13 Acres
- Features: Acreage, Back Yard, Lawn, Landscaped, Many Trees, Subdivision, Sprinkler System
Details
- Parcel number: R127963
Construction
Type & style
- Home type: SingleFamily
- Architectural style: Traditional,Detached
- Property subtype: Single Family Residence
Materials
- Brick, Wood Siding
- Foundation: Slab
- Roof: Composition
Condition
- Year built: 1987
Utilities & green energy
- Sewer: Aerobic Septic, Septic Tank
- Water: Public
- Utilities for property: Septic Available, Water Available, Cable Available
Community & neighborhood
Security
- Security features: Prewired
Location
- Region: Flower Mound
- Subdivision: Hidden Valley Country Estates
Other
Other facts
- Listing terms: Cash,Conventional,FHA,VA Loan
Price history
| Date | Event | Price |
|---|---|---|
| 4/28/2025 | Sold | -- |
Source: NTREIS #20869379 Report a problem | ||
| 4/4/2025 | Pending sale | $1,250,000$400/sqft |
Source: NTREIS #20869379 Report a problem | ||
| 3/27/2025 | Contingent | $1,250,000$400/sqft |
Source: NTREIS #20869379 Report a problem | ||
| 3/20/2025 | Listed for sale | $1,250,000+161%$400/sqft |
Source: NTREIS #20869379 Report a problem | ||
| 1/17/2017 | Sold | -- |
Source: Agent Provided Report a problem | ||
Public tax history
| Year | Property taxes | Tax assessment |
|---|---|---|
| 2025 | $11,377 +0.7% | $803,014 +5.8% |
| 2024 | $11,297 +12% | $759,191 +10% |
| 2023 | $10,089 -7.1% | $690,174 +10% |
Find assessor info on the county website
Neighborhood: 75022
Nearby schools
GreatSchools rating
- 9/10Liberty Elementary SchoolGrades: PK-5Distance: 2.3 mi
- 9/10Mckamy Middle SchoolGrades: 6-8Distance: 3.8 mi
- 9/10Flower Mound High SchoolGrades: 9-12Distance: 3.4 mi
Schools provided by the listing agent
- Elementary: Liberty
- Middle: Mckamy
- High: Flower Mound
- District: Lewisville ISD
Source: NTREIS. This data may not be complete. We recommend contacting the local school district to confirm school assignments for this home.
Get a cash offer in 3 minutes
Find out how much your home could sell for in as little as 3 minutes with a no-obligation cash offer.
Estimated market value
$1,064,500
Get a cash offer in 3 minutes
Find out how much your home could sell for in as little as 3 minutes with a no-obligation cash offer.
Estimated market value
$1,064,500

