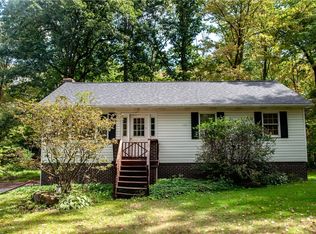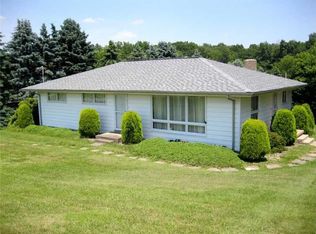Sold for $330,000
$330,000
681 Bullcreek Rd, Butler, PA 16002
3beds
1,542sqft
Single Family Residence
Built in 1965
1.28 Acres Lot
$-- Zestimate®
$214/sqft
$2,460 Estimated rent
Home value
Not available
Estimated sales range
Not available
$2,460/mo
Zestimate® history
Loading...
Owner options
Explore your selling options
What's special
This home in Jefferson Twp offers a suburban and a rural Mix feel, located just outside the city of Butler while still providing convenient access to its amenities and services. This is a charming 3-bed, 2 full/2 half bath brick/vinyl home on over 1 acre. The main level features vaulted ceiling with a cozy living room with brick fireplace and lots of light, dining area, and new kitchen with butcher block countertops, coffee bar and stainless-steel appliances. The primary suite offers a full bath with barn door and vaulted ceiling, while a second bedroom includes a private half bath. Luxury vinyl plank flooring adds style and durability throughout. The finished lower level provides a family room, utility/storage space, tool or workout room, and furnace room. Recent upgrades include new windows, siding, and a large deck—perfect for outdoor entertaining. A 1-car covered parking, additional off-street parking and a wood shed complete this move-in-ready home in a desirable setting.
Zillow last checked: 8 hours ago
Listing updated: August 15, 2025 at 02:14pm
Listed by:
Nicolas Supik 724-940-7500,
CENTURY 21 FRONTIER REALTY
Bought with:
Fallon Dreibelbis
REALTY ONE GROUP GOLD STANDARD
Source: WPMLS,MLS#: 1712578 Originating MLS: West Penn Multi-List
Originating MLS: West Penn Multi-List
Facts & features
Interior
Bedrooms & bathrooms
- Bedrooms: 3
- Bathrooms: 4
- Full bathrooms: 2
- 1/2 bathrooms: 2
Primary bedroom
- Level: Main
- Dimensions: 11x13
Bedroom 2
- Level: Main
- Dimensions: 11x10
Bedroom 3
- Level: Main
- Dimensions: 9x10
Bonus room
- Level: Lower
- Dimensions: 13x23
Bonus room
- Level: Lower
- Dimensions: 12x13
Bonus room
- Level: Lower
- Dimensions: 5x8
Bonus room
- Level: Lower
- Dimensions: 10x10
Dining room
- Level: Main
Entry foyer
- Level: Main
- Dimensions: 6x5
Family room
- Level: Lower
- Dimensions: 13x8
Kitchen
- Level: Main
- Dimensions: 13x17
Laundry
- Level: Lower
Living room
- Level: Main
- Dimensions: 20x11
Heating
- Forced Air, Gas
Cooling
- Central Air, Electric
Appliances
- Included: Some Electric Appliances, Dryer, Dishwasher, Microwave, Refrigerator, Stove, Washer
Features
- Pantry, Window Treatments
- Flooring: Hardwood, Vinyl
- Windows: Multi Pane, Screens, Window Treatments
- Basement: Full,Walk-Out Access
- Number of fireplaces: 1
- Fireplace features: Wood Burning
Interior area
- Total structure area: 1,542
- Total interior livable area: 1,542 sqft
Property
Parking
- Total spaces: 5
- Parking features: Covered, Off Street
Features
- Levels: One
- Stories: 1
Lot
- Size: 1.28 Acres
- Dimensions: 164 x 310 x 172 x 336
Details
- Parcel number: 1902F141D0000
Construction
Type & style
- Home type: SingleFamily
- Architectural style: Ranch
- Property subtype: Single Family Residence
Materials
- Brick, Vinyl Siding
- Roof: Asphalt
Condition
- Resale
- Year built: 1965
Utilities & green energy
- Sewer: Septic Tank
- Water: Well
Community & neighborhood
Location
- Region: Butler
Price history
| Date | Event | Price |
|---|---|---|
| 8/15/2025 | Sold | $330,000+1.5%$214/sqft |
Source: | ||
| 7/25/2025 | Pending sale | $325,000$211/sqft |
Source: | ||
| 7/21/2025 | Listed for sale | $325,000+66.7%$211/sqft |
Source: | ||
| 1/25/2022 | Sold | $195,000-2.5%$126/sqft |
Source: | ||
| 12/10/2021 | Contingent | $200,000$130/sqft |
Source: | ||
Public tax history
| Year | Property taxes | Tax assessment |
|---|---|---|
| 2024 | $2,550 +5.9% | $20,630 +6% |
| 2023 | $2,408 +0.6% | $19,470 |
| 2022 | $2,393 | $19,470 |
Find assessor info on the county website
Neighborhood: 16002
Nearby schools
GreatSchools rating
- 7/10South Butler Intermediate El SchoolGrades: 4-5Distance: 5.1 mi
- 4/10Knoch Middle SchoolGrades: 6-8Distance: 5.1 mi
- 6/10Knoch High SchoolGrades: 9-12Distance: 5.2 mi
Schools provided by the listing agent
- District: Knoch
Source: WPMLS. This data may not be complete. We recommend contacting the local school district to confirm school assignments for this home.

Get pre-qualified for a loan
At Zillow Home Loans, we can pre-qualify you in as little as 5 minutes with no impact to your credit score.An equal housing lender. NMLS #10287.

