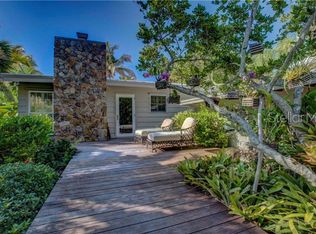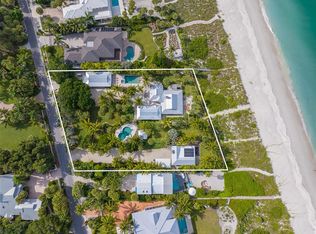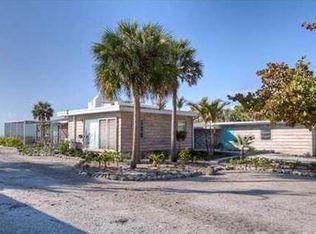Sold for $3,750,000
$3,750,000
681 Casey Key Rd, Nokomis, FL 34275
4beds
3,310sqft
Single Family Residence
Built in 1986
0.48 Acres Lot
$-- Zestimate®
$1,133/sqft
$7,789 Estimated rent
Home value
Not available
Estimated sales range
Not available
$7,789/mo
Zestimate® history
Loading...
Owner options
Explore your selling options
What's special
This turnkey-furnished, move-in ready, Gulf-front beach house is on private, secluded Casey Key. Fall forever in love with sunny-sky winters, year-round Florida sunsets and the magical seaside setting. This cheerful residence beams with natural light thanks to the double-height ceiling and giant windows that let Florida’s year-round sun shine in. At the heart of the 3,310 sq. ft. home is the great room/kitchen/dining area — a big, giant space where everyone can gather to cook, eat, lounge and play games together. Wall-to-wall sliders open to a bridge over the pool leading to the elevated pool deck, then down to the “Salty Kisses” gazebo along the 52-ft.-wide sandy walk to the beach. When you’re ready for indoor me-time, the primary suite on the top floor spans the entire Gulf-front side of the home and features wall-to-wall-sliders with a commanding view of the sea. Additional bedrooms include two guest suites on the main floor, a fourth bedroom on the third floor, plus a bonus room being used as a bunk room. The third floor also houses a home office and an artist’s studio. Two hand-carved Moroccan doors, hand-painted in cobalt blue by a local artist, add a touch of exotic delight to this coastal paradise. An elevator provides easy access to all levels. You’ll love the assurance that this home has had no water intrusion and has impact-glass windows and doors. Located on the south end of Casey Key, this beach retreat is just 0.7 mile to the south bridge, 2.3 miles to Nokomis Village Shopping and 3.6 miles to Historic Downtown Venice. Life is good on the beach!
Zillow last checked: 8 hours ago
Listing updated: August 15, 2025 at 12:17pm
Listing Provided by:
Peter Laughlin 941-356-8428,
PREMIER SOTHEBY'S INTERNATIONAL REALTY 941-364-4000
Bought with:
Oday Marogi, 3599201
KELLER WILLIAMS ON THE WATER S
Laura Rode, 3307175
KELLER WILLIAMS ON THE WATER S
Source: Stellar MLS,MLS#: A4630341 Originating MLS: Sarasota - Manatee
Originating MLS: Sarasota - Manatee

Facts & features
Interior
Bedrooms & bathrooms
- Bedrooms: 4
- Bathrooms: 5
- Full bathrooms: 4
- 1/2 bathrooms: 1
Primary bedroom
- Features: Ceiling Fan(s), En Suite Bathroom, Walk-In Closet(s)
- Level: Third
- Area: 247 Square Feet
- Dimensions: 19x13
Bedroom 2
- Features: Built-In Shelving, Ceiling Fan(s), En Suite Bathroom, Walk-In Closet(s)
- Level: Second
- Area: 121 Square Feet
- Dimensions: 11x11
Bedroom 3
- Features: Ceiling Fan(s), En Suite Bathroom, Walk-In Closet(s)
- Level: Second
- Area: 121 Square Feet
- Dimensions: 11x11
Bedroom 4
- Features: Built-in Closet
- Level: Second
- Area: 88 Square Feet
- Dimensions: 11x8
Primary bathroom
- Features: Dual Sinks, Garden Bath, Multiple Shower Heads, Stone Counters, Tub with Separate Shower Stall, Water Closet/Priv Toilet
- Level: Third
- Area: 120 Square Feet
- Dimensions: 12x10
Bonus room
- Features: Ceiling Fan(s), No Closet
- Level: Third
- Area: 121 Square Feet
- Dimensions: 11x11
Den
- Features: Built-In Shelving, Ceiling Fan(s), Storage Closet
- Level: Third
- Area: 132 Square Feet
- Dimensions: 11x12
Dining room
- Level: Second
- Area: 96 Square Feet
- Dimensions: 8x12
Great room
- Features: Built-In Shelving, Ceiling Fan(s)
- Level: Second
- Area: 459 Square Feet
- Dimensions: 17x27
Kitchen
- Features: Ceiling Fan(s), Pantry, Stone Counters
- Level: Second
- Area: 120 Square Feet
- Dimensions: 10x12
Other
- Features: Ceiling Fan(s)
- Level: Second
- Area: 84 Square Feet
- Dimensions: 6x14
Heating
- Electric
Cooling
- Central Air
Appliances
- Included: Oven, Cooktop, Dishwasher, Disposal, Dryer, Electric Water Heater, Kitchen Reverse Osmosis System, Microwave, Range Hood, Refrigerator, Washer, Water Purifier, Water Softener
- Laundry: Laundry Room
Features
- Built-in Features, Cathedral Ceiling(s), Ceiling Fan(s), Central Vacuum, Elevator, Open Floorplan, Split Bedroom, Stone Counters, Thermostat, Walk-In Closet(s)
- Flooring: Luxury Vinyl, Tile, Travertine
- Doors: Outdoor Shower, Sliding Doors
- Windows: Skylight(s)
- Has fireplace: No
Interior area
- Total structure area: 5,609
- Total interior livable area: 3,310 sqft
Property
Parking
- Total spaces: 2
- Parking features: Driveway, Garage Door Opener, Split Garage, Workshop in Garage
- Attached garage spaces: 2
- Has uncovered spaces: Yes
- Details: Garage Dimensions: 21X20
Features
- Levels: Three Or More
- Stories: 3
- Patio & porch: Deck
- Exterior features: Irrigation System, Lighting, Outdoor Shower, Rain Gutters, Storage
- Has private pool: Yes
- Pool features: Deck, Heated, Salt Water, Self Cleaning
- Fencing: Fenced
- Has view: Yes
- View description: Pool, Water, Beach, Gulf/Ocean - Full
- Has water view: Yes
- Water view: Water,Beach,Gulf/Ocean - Full
- Waterfront features: Gulf/Ocean, Beach Access, Gulf/Ocean Access
- Body of water: GULF OF MEXICO
Lot
- Size: 0.48 Acres
- Features: CoastalConstruction Control Line, FloodZone, In County, Sidewalk
- Residential vegetation: Trees/Landscaped
Details
- Additional structures: Gazebo
- Parcel number: 0168100022
- Zoning: RE2
- Special conditions: None
Construction
Type & style
- Home type: SingleFamily
- Architectural style: Coastal
- Property subtype: Single Family Residence
Materials
- Concrete, Stucco
- Foundation: Raised
- Roof: Other
Condition
- New construction: No
- Year built: 1986
Utilities & green energy
- Sewer: Septic Tank
- Water: Public
- Utilities for property: BB/HS Internet Available, Cable Connected, Electricity Connected, Sewer Connected, Water Connected
Community & neighborhood
Security
- Security features: Smoke Detector(s), Lightning Protection System
Location
- Region: Nokomis
- Subdivision: CASEY KEY
HOA & financial
HOA
- Has HOA: Yes
- HOA fee: $8 monthly
Other fees
- Pet fee: $0 monthly
Other financial information
- Total actual rent: 0
Other
Other facts
- Listing terms: Cash,Conventional
- Ownership: Fee Simple
- Road surface type: Asphalt
Price history
| Date | Event | Price |
|---|---|---|
| 8/15/2025 | Sold | $3,750,000-18.1%$1,133/sqft |
Source: | ||
| 7/8/2025 | Pending sale | $4,580,000$1,384/sqft |
Source: | ||
| 6/10/2025 | Price change | $4,580,000-4.6%$1,384/sqft |
Source: | ||
| 3/13/2025 | Price change | $4,800,000-3.9%$1,450/sqft |
Source: | ||
| 2/25/2025 | Listed for sale | $4,995,000$1,509/sqft |
Source: | ||
Public tax history
| Year | Property taxes | Tax assessment |
|---|---|---|
| 2025 | -- | $2,857,400 +0% |
| 2024 | $32,939 -6.6% | $2,856,100 -6.1% |
| 2023 | $35,263 +2.4% | $3,040,874 +3.4% |
Find assessor info on the county website
Neighborhood: 34275
Nearby schools
GreatSchools rating
- 8/10Laurel Nokomis SchoolGrades: PK-8Distance: 2.9 mi
- 6/10Venice Senior High SchoolGrades: 9-12Distance: 3.4 mi
Schools provided by the listing agent
- Elementary: Laurel Nokomis Elementary
- Middle: Laurel Nokomis Middle
- High: Venice Senior High
Source: Stellar MLS. This data may not be complete. We recommend contacting the local school district to confirm school assignments for this home.


