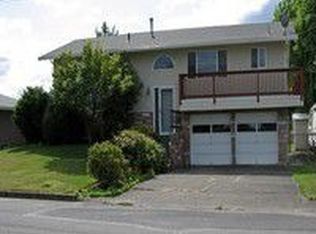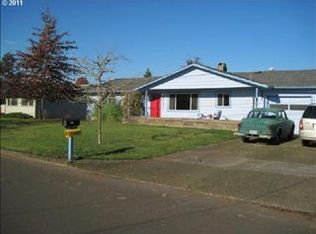Sold
$527,800
681 NE Delsey Rd, Hillsboro, OR 97124
3beds
1,506sqft
Residential, Single Family Residence
Built in 1963
6,969.6 Square Feet Lot
$516,700 Zestimate®
$350/sqft
$2,509 Estimated rent
Home value
$516,700
Estimated sales range
Not available
$2,509/mo
Zestimate® history
Loading...
Owner options
Explore your selling options
What's special
Charming single-level home in the heart of Hillsboro! Step into this beautifully maintained 1960’s gem. Full of character and curb appeal, this lovingly cared-for home leaves no detail overlooked. From the inviting, covered front porch you step into the cozy family room- with hardwood floors and built-in shelves. Follow into the secondary living space, anchored by a classic, wood-burning brick fireplace.The updated kitchen features new quartz countertops, a modern sink and faucet, tile flooring and new trim, freshly painted cabinets with updated pulls, stylish backsplash, and a new dishwasher and refrigerator. Enjoy meals in the sunny dining nook just off the kitchen.This home offers three comfortable bedrooms and two updated bathrooms with tile floors, new trim, sinks and faucets, and updated lighting. The spacious corner lot includes a generous yard, concrete patio, and mature landscaping—perfect for outdoor relaxation, entertaining, or gardening. Additional upgrades include a renovated laundry room with quartz counters and utility sink, new solid core front and side doors, fresh interior paint, refinished wood trim around the doors and windows, a new garage door opener, and updated light fixtures throughout. An unbeatable location—just minutes from growing downtown Hillsboro’s shops, restaurants, breweries, food carts, Hare Field, and the vibrant Tuesday and Saturday farmers markets. [Home Energy Score = 4. HES Report at https://rpt.greenbuildingregistry.com/hes/OR10239119]
Zillow last checked: 8 hours ago
Listing updated: October 11, 2025 at 01:50pm
Listed by:
Natalie Quandt 503-536-5782,
John L. Scott,
Todd Crawford 503-318-6113,
John L. Scott
Bought with:
Ben Rezac, 201231538
Opt
Source: RMLS (OR),MLS#: 214602101
Facts & features
Interior
Bedrooms & bathrooms
- Bedrooms: 3
- Bathrooms: 2
- Full bathrooms: 2
- Main level bathrooms: 2
Primary bedroom
- Features: Hardwood Floors, Closet
- Level: Main
- Area: 150
- Dimensions: 10 x 15
Bedroom 2
- Features: Hardwood Floors, Closet
- Level: Main
- Area: 110
- Dimensions: 10 x 11
Bedroom 3
- Features: Hardwood Floors, Closet
- Level: Main
- Area: 120
- Dimensions: 12 x 10
Dining room
- Features: Tile Floor
- Level: Main
- Area: 45
- Dimensions: 9 x 5
Family room
- Features: Fireplace, Wallto Wall Carpet
- Level: Main
- Area: 255
- Dimensions: 17 x 15
Kitchen
- Features: Builtin Range, Dishwasher, Builtin Oven, Free Standing Refrigerator, Quartz, Tile Floor
- Level: Main
- Area: 80
- Width: 10
Living room
- Features: Hardwood Floors
- Level: Main
- Area: 300
- Dimensions: 15 x 20
Heating
- Forced Air 95 Plus, Fireplace(s)
Appliances
- Included: Built In Oven, Dishwasher, Free-Standing Refrigerator, Range Hood, Built-In Range, Electric Water Heater
- Laundry: Laundry Room
Features
- Quartz, Sink, Closet, Tile
- Flooring: Hardwood, Tile, Wall to Wall Carpet
- Basement: Crawl Space
- Number of fireplaces: 1
- Fireplace features: Wood Burning
Interior area
- Total structure area: 1,506
- Total interior livable area: 1,506 sqft
Property
Parking
- Total spaces: 2
- Parking features: Driveway, On Street, Garage Door Opener, Attached
- Attached garage spaces: 2
- Has uncovered spaces: Yes
Accessibility
- Accessibility features: Minimal Steps, One Level, Utility Room On Main, Accessibility
Features
- Levels: One
- Stories: 1
- Patio & porch: Patio
- Exterior features: Yard
Lot
- Size: 6,969 sqft
- Features: Corner Lot, Level, SqFt 7000 to 9999
Details
- Parcel number: R696321
Construction
Type & style
- Home type: SingleFamily
- Property subtype: Residential, Single Family Residence
Materials
- Cedar
- Roof: Composition
Condition
- Resale
- New construction: No
- Year built: 1963
Utilities & green energy
- Gas: Gas
- Sewer: Public Sewer
- Water: Public
Community & neighborhood
Location
- Region: Hillsboro
Other
Other facts
- Listing terms: Cash,Conventional,FHA,VA Loan
- Road surface type: Paved
Price history
| Date | Event | Price |
|---|---|---|
| 10/10/2025 | Sold | $527,800+0.7%$350/sqft |
Source: | ||
| 9/24/2025 | Pending sale | $524,000$348/sqft |
Source: | ||
| 9/19/2025 | Price change | $524,000-2.8%$348/sqft |
Source: | ||
| 7/15/2025 | Listed for sale | $539,000$358/sqft |
Source: | ||
| 7/5/2025 | Pending sale | $539,000$358/sqft |
Source: | ||
Public tax history
| Year | Property taxes | Tax assessment |
|---|---|---|
| 2025 | $3,346 +0.4% | $203,940 +3% |
| 2024 | $3,333 +2.9% | $198,000 +3% |
| 2023 | $3,239 +2.8% | $192,240 +3% |
Find assessor info on the county website
Neighborhood: 97124
Nearby schools
GreatSchools rating
- 4/10Lincoln Street Elementary SchoolGrades: K-6Distance: 0.4 mi
- 3/10Evergreen Jr High SchoolGrades: 7-8Distance: 1.4 mi
- 7/10Glencoe High SchoolGrades: 9-12Distance: 1.3 mi
Schools provided by the listing agent
- Elementary: Lincoln
- Middle: Evergreen
- High: Glencoe
Source: RMLS (OR). This data may not be complete. We recommend contacting the local school district to confirm school assignments for this home.
Get a cash offer in 3 minutes
Find out how much your home could sell for in as little as 3 minutes with a no-obligation cash offer.
Estimated market value$516,700
Get a cash offer in 3 minutes
Find out how much your home could sell for in as little as 3 minutes with a no-obligation cash offer.
Estimated market value
$516,700

