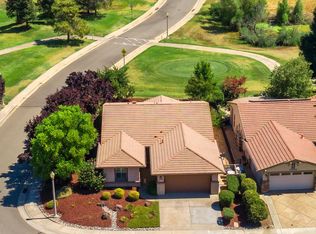Closed
$680,000
681 Rustic Ranch Ln, Lincoln, CA 95648
3beds
1,785sqft
Single Family Residence
Built in 2003
9,043.06 Square Feet Lot
$677,900 Zestimate®
$381/sqft
$3,108 Estimated rent
Home value
$677,900
$624,000 - $739,000
$3,108/mo
Zestimate® history
Loading...
Owner options
Explore your selling options
What's special
Discover serene living at 681 Rustic Ranch Lane This property is a highly desired Santa Cruz model in Sun City Lincoln Hills on a corner lot! Only 1 side neighbor! We are nestled in a tranquil neighborhood renowned for its natural beauty and community spirit. Sporting an Owned Solar system which produces in excess of the house needs - no true-up bill! Open living areas adorned with high ceilings and large windows, allowing for abundant natural light and picturesque views. Spacious kitchen with ample cabinets and natural lighting. No Kitek plumbing ever in this home. Expansive backyard with a fully covered patio, Golf Course views (hole 12) and landscaped garden, ideal for relaxation and outdoor gatherings. Close proximity to parks, walking trails, and recreational facilities. A welcoming community atmosphere with a focus on quality of life. Don't miss your chance at 681 Rustic Ranch!
Zillow last checked: 8 hours ago
Listing updated: September 17, 2024 at 08:21pm
Listed by:
Deanne Gutierrez DRE #01945393 530-906-2558,
Century 21 Cornerstone Realty
Bought with:
Legacy Real Estate & Associates
Source: MetroList Services of CA,MLS#: 224070250Originating MLS: MetroList Services, Inc.
Facts & features
Interior
Bedrooms & bathrooms
- Bedrooms: 3
- Bathrooms: 2
- Full bathrooms: 2
Primary bathroom
- Features: Shower Stall(s), Double Vanity, Walk-In Closet(s), Window
Dining room
- Features: Dining/Living Combo
Kitchen
- Features: Breakfast Area, Kitchen Island, Tile Counters
Heating
- Central
Cooling
- Central Air, Whole House Fan, Attic Fan
Appliances
- Included: Free-Standing Gas Range, Free-Standing Refrigerator, Dishwasher, Disposal, Free-Standing Electric Oven
- Laundry: Inside Room
Features
- Flooring: Carpet, Laminate, Linoleum
- Has fireplace: No
Interior area
- Total interior livable area: 1,785 sqft
Property
Parking
- Total spaces: 2
- Parking features: Attached, Golf Cart
- Attached garage spaces: 2
Features
- Stories: 1
- Fencing: Fenced
Lot
- Size: 9,043 sqft
- Features: Adjacent to Golf Course, Auto Sprinkler F&R, Corner Lot, Greenbelt
Details
- Parcel number: 338120011000
- Zoning description: Res-1
- Special conditions: Standard
Construction
Type & style
- Home type: SingleFamily
- Architectural style: Craftsman
- Property subtype: Single Family Residence
Materials
- Stucco, Frame
- Foundation: Slab
- Roof: Tile
Condition
- Year built: 2003
Details
- Builder name: Del Webb
Utilities & green energy
- Sewer: Sewer Connected, Public Sewer
- Water: Water District, Public
- Utilities for property: Solar, Sewer Connected
Green energy
- Energy generation: Solar
Community & neighborhood
Senior living
- Senior community: Yes
Location
- Region: Lincoln
HOA & financial
HOA
- Has HOA: Yes
- HOA fee: $486 quarterly
- Amenities included: Barbecue, Pool, Clubhouse, Recreation Room, Recreation Facilities, Fitness Center, Game Court Exterior, Golf Course, Greenbelt, Gym, Park
- Services included: Pool
Other
Other facts
- Price range: $680K - $680K
Price history
| Date | Event | Price |
|---|---|---|
| 9/17/2024 | Sold | $680,000$381/sqft |
Source: MetroList Services of CA #224070250 Report a problem | ||
| 9/2/2024 | Pending sale | $680,000$381/sqft |
Source: MetroList Services of CA #224070250 Report a problem | ||
| 7/23/2024 | Price change | $680,000-2.9%$381/sqft |
Source: MetroList Services of CA #224070250 Report a problem | ||
| 6/27/2024 | Listed for sale | $700,000+103.2%$392/sqft |
Source: MetroList Services of CA #224070250 Report a problem | ||
| 1/30/2004 | Sold | $344,500$193/sqft |
Source: Public Record Report a problem | ||
Public tax history
| Year | Property taxes | Tax assessment |
|---|---|---|
| 2025 | $7,161 +46.1% | $680,000 +45.9% |
| 2024 | $4,901 -5% | $466,192 +2% |
| 2023 | $5,159 +1.4% | $457,052 +2% |
Find assessor info on the county website
Neighborhood: 95648
Nearby schools
GreatSchools rating
- 8/10Twelve Bridges Elementary SchoolGrades: K-5Distance: 2.6 mi
- 8/10Twelve Bridges Middle SchoolGrades: 6-8Distance: 2.6 mi
- 7/10Lincoln High SchoolGrades: 9-12Distance: 1.2 mi
Get a cash offer in 3 minutes
Find out how much your home could sell for in as little as 3 minutes with a no-obligation cash offer.
Estimated market value$677,900
Get a cash offer in 3 minutes
Find out how much your home could sell for in as little as 3 minutes with a no-obligation cash offer.
Estimated market value
$677,900
